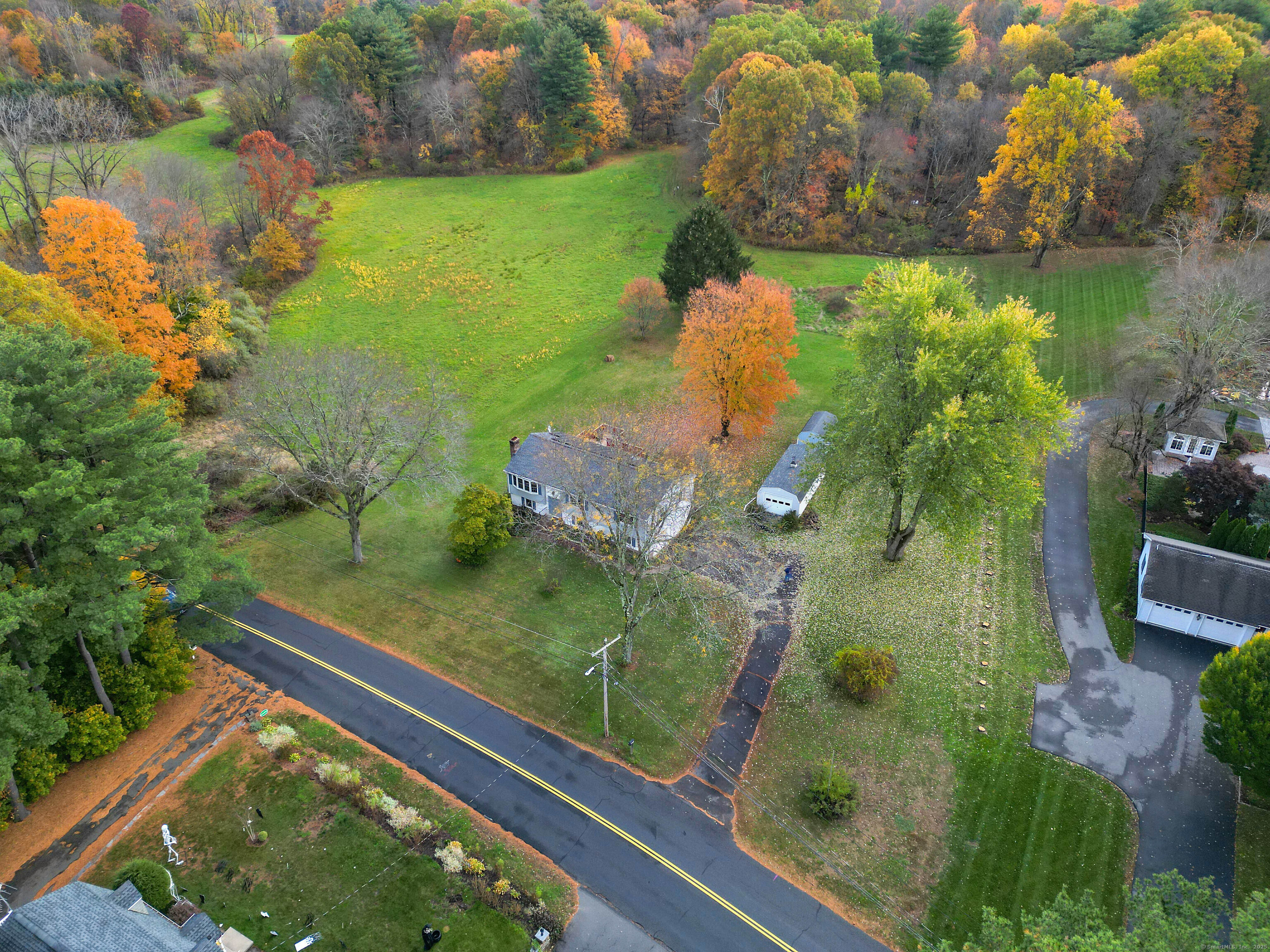
Bedrooms
Bathrooms
Sq Ft
Price
South Windsor, Connecticut
Enjoy the country and ultimate privacy in this unique 7-room Raised Ranch home with many upgrades. Situated on a 10+ acre lot, the property is minutes from shopping & the conveniences of Town Center, Costco, Whole Foods, Evergreen & the Buckland corridor. This 3-bedroom-3 full bath home offers a large recently upgraded eat-in kitchen with an abundance of cabinets, full appliances, hardwood flooring, large breakfast bar and lots of sun and brightness from two large bay windows facing southeast. There is an adjacent open space dining area and living room with sliders to a large 450+ sq. ft. two-level deck, which is also southeast facing, affording sunny picturesque views of the park like grounds. All three bedrooms are on the main level including the primary with recently upgraded ensuite bath with large ceramic tile shower, bench seat, glass door, custom sink, and ceramic tile flooring. There is a second main level bathroom also recently renovated with high-end finishes including ceramic tile flooring convenient to bedrooms 2 & 3. On the lower level is a finished family room with brick fireplace and walk-out door. The lower level offers a 3rd full bath with shower and washer/dryer. The finished lower level is completed with two separate rooms currently utilized for hobbies & exercise, but which could be easily re-purposed to fit the needs of a new family. The entire finished area of the lower level has laminate tile flooring with access to the large 2-car garage.
Listing Courtesy of Thomas P. Boyle
Our team consists of dedicated real estate professionals passionate about helping our clients achieve their goals. Every client receives personalized attention, expert guidance, and unparalleled service. Meet our team:

Broker/Owner
860-214-8008
Email
Broker/Owner
843-614-7222
Email
Associate Broker
860-383-5211
Email
Realtor®
860-919-7376
Email
Realtor®
860-538-7567
Email
Realtor®
860-222-4692
Email
Realtor®
860-539-5009
Email
Realtor®
860-681-7373
Email
Realtor®
860-249-1641
Email
Acres : 10
Appliances Included : Oven/Range, Microwave, Refrigerator, Icemaker, Dishwasher, Disposal, Washer, Dryer
Attic : Unfinished, Storage Space, Pull-Down Stairs
Basement : Partial, Heated, Interior Access, Partially Finished, Walk-out, Liveable Space, Partial With Walk-Out
Full Baths : 3
Baths Total : 3
Beds Total : 3
City : South Windsor
Cooling : Central Air
County : Hartford
Elementary School : Pleasant Valley
Fireplaces : 1
Foundation : Concrete
Fuel Tank Location : Above Ground
Garage Parking : Under House Garage, Off Street Parking, Driveway
Garage Slots : 2
Description : Some Wetlands, Lightly Wooded, Farm Land
Middle School : Per Board of Ed
Amenities : Medical Facilities, Park, Shopping/Mall
Neighborhood : Pleasant Valley
Parcel : 708661
Total Parking Spaces : 8
Postal Code : 06074
Roof : Asphalt Shingle
Additional Room Information : Exercise Room, Foyer, Laundry Room, Mud Room
Sewage System : Public Sewer Connected
Sewage Usage Fee : 499
SgFt Description : 1, 425 sq. ft. living area main level, +/- 680 sq. ft. finished lower level.
Total SqFt : 2105
Subdivison : NO
Tax Year : July 2025-June 2026
Total Rooms : 7
Watersource : Public Water Connected
weeb : RPR, IDX Sites, Realtor.com
Phone
860-384-7624
Address
20 Hopmeadow St, Unit 821, Weatogue, CT 06089