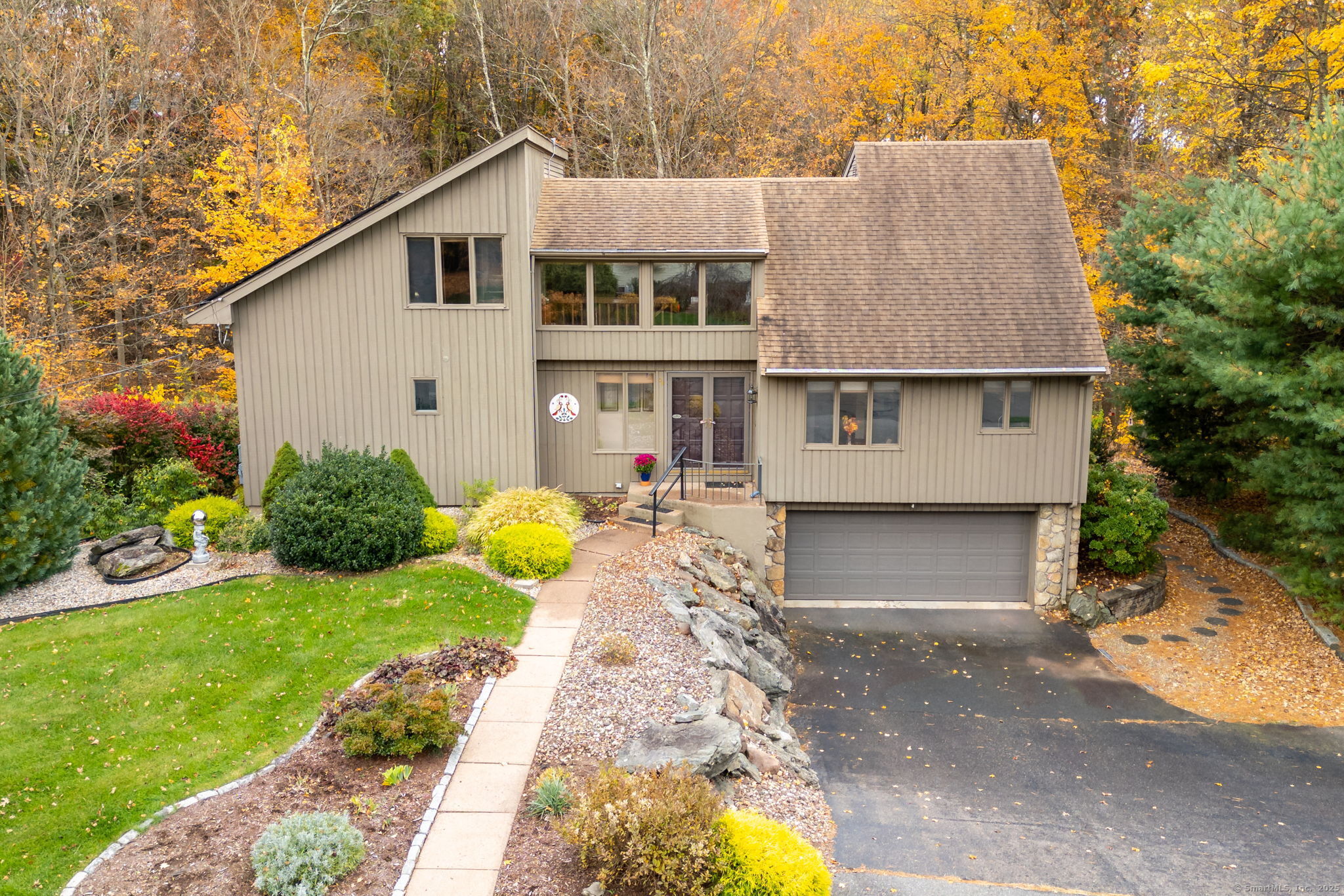
Bedrooms
Bathrooms
Sq Ft
Price
Vernon, Connecticut
You'll fall in love with this beautifully maintained 3 BR, 2 BA contemporary offering a true connection to nature. Set on a peaceful lot along Ogden Brook, this home invites relaxation inside and out. The bright living room features a stunning two-story stone fireplace, vaulted ceiling, and views of the open loft above. The remodeled eat-in kitchen boasts granite counters, stainless steel appliances, recessed lighting, and a pantry, opening seamlessly to the dining area. The three-season room, newly insulated for extended use, overlooks the tranquil brook and leads to a 14x12 deck-perfect for morning coffee or evening unwinding. The first floor primary suite offers oak floors, a walk-in closet, and a full bath. Upstairs are two additional bedrooms with walk-in closets, a second full bath and and a versatile loft. Enjoy low-maintenance landscaping, hardwood floors throughout, central air, generator hookup, and a newer furnace and hot water system. Recent upgrades include solar panels, insulation and new windows in sunroom and a new heat pump for energy-efficient living.
Listing Courtesy of William Pitt Sotheby's Int'l
Our team consists of dedicated real estate professionals passionate about helping our clients achieve their goals. Every client receives personalized attention, expert guidance, and unparalleled service. Meet our team:

Broker/Owner
860-214-8008
Email
Broker/Owner
843-614-7222
Email
Associate Broker
860-383-5211
Email
Realtor®
860-919-7376
Email
Realtor®
860-538-7567
Email
Realtor®
860-222-4692
Email
Realtor®
860-539-5009
Email
Realtor®
860-681-7373
Email
Realtor®
860-249-1641
Email
Acres : 0.65
Appliances Included : Oven/Range, Microwave, Refrigerator, Dishwasher, Disposal, Washer, Dryer
Attic : Access Via Hatch
Basement : Full, Unfinished, Full With Walk-Out
Full Baths : 2
Baths Total : 2
Beds Total : 3
City : Vernon
Cooling : Central Air, Heat Pump
County : Tolland
Elementary School : Per Board of Ed
Fireplaces : 1
Foundation : Concrete
Fuel Tank Location : In Basement
Garage Parking : Under House Garage
Garage Slots : 2
Description : Some Wetlands, Lightly Wooded, Borders Open Space, Water View
Neighborhood : N/A
Parcel : 2360813
Postal Code : 06066
Roof : Asphalt Shingle
Sewage System : Public Sewer Connected
Total SqFt : 1952
Tax Year : July 2025-June 2026
Total Rooms : 5
Watersource : Public Water Connected
weeb : RPR, IDX Sites, Realtor.com
Phone
860-384-7624
Address
20 Hopmeadow St, Unit 821, Weatogue, CT 06089