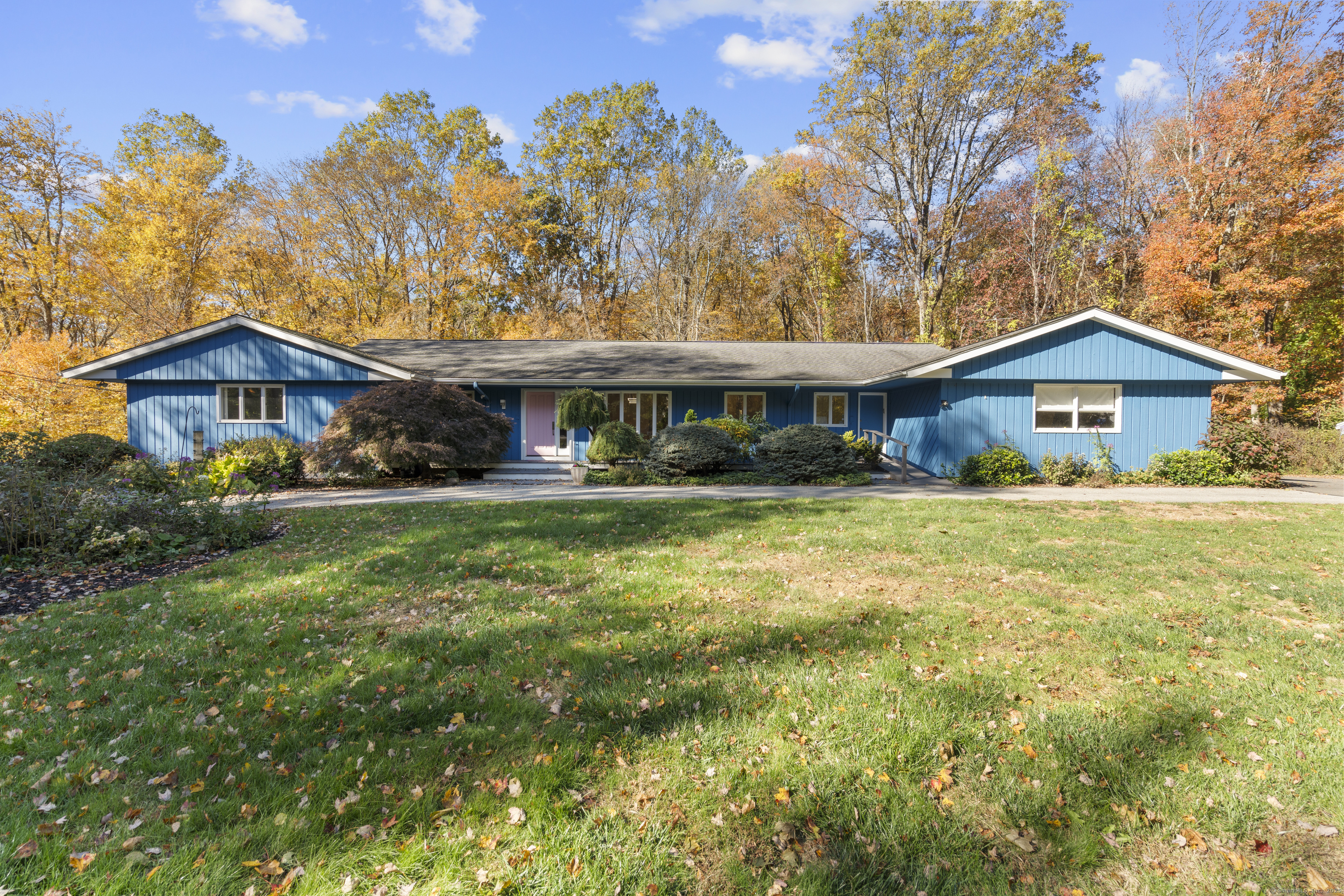
Bedrooms
Bathrooms
Sq Ft
Price
Woodbridge, Connecticut
One-Level Living at Its Finest! Discover this expanded 3,522 sq. ft. ranch offering 10 rooms, 4 bedrooms, and 3.5 baths, perfectly sited on a serene 1.4-acre lot at the end of a peaceful cul-de-sac. Generously sized living spaces include an open-concept living and dining area that flows seamlessly into a family room with a fireplace and adjacent powder room-ideal for both casual gatherings and elegant entertaining. From the family room, double doors open to a three-season porch with cathedral ceilings and a large deck overlooking professionally designed gardens. Relax by the koi pond while enjoying tranquil views of Race Brook. Bathed in natural light, the fully updated eat-in kitchen features granite countertops, a breakfast bar, high-end appliances, and abundant custom cabinetry. The primary suite is a private retreat with cathedral ceilings, a luxurious updated ensuite bath, dressing area, gas fireplace, and its own private deck-making every morning a joy. A spacious study with garden views can be accessed from either the suite or the main hallway. Three additional bedrooms, a full bath, and a laundry room complete the main level. The lower walk-out level offers an additional 1,035 sq. ft. of finished living space, including full-height windows, a full bath, and two large walk-in cedar closets-perfect for a guest suite, media room, or home gym. Additional features include multi-zone heating, two-car garage with a Tesla charging station and whole house generator.
Listing Courtesy of Coldwell Banker Realty
Our team consists of dedicated real estate professionals passionate about helping our clients achieve their goals. Every client receives personalized attention, expert guidance, and unparalleled service. Meet our team:

Broker/Owner
860-214-8008
Email
Broker/Owner
843-614-7222
Email
Associate Broker
860-383-5211
Email
Realtor®
860-919-7376
Email
Realtor®
860-538-7567
Email
Realtor®
860-222-4692
Email
Realtor®
860-539-5009
Email
Realtor®
860-681-7373
Email
Realtor®
860-249-1641
Email
Acres : 1.4
Appliances Included : Gas Cooktop, Wall Oven, Convection Oven, Microwave, Range Hood, Subzero, Icemaker, Dishwasher, Disposal, Instant Hot Water Tap, Washer, Dryer
Attic : Unfinished, Pull-Down Stairs
Basement : Full, Interior Access, Partially Finished, Walk-out, Full With Walk-Out
Full Baths : 3
Half Baths : 1
Baths Total : 4
Beds Total : 4
City : Woodbridge
Cooling : Central Air, Whole House Fan
County : New Haven
Elementary School : Per Board of Ed
Fireplaces : 3
Foundation : Concrete
Fuel Tank Location : In Basement
Garage Parking : Attached Garage
Garage Slots : 2
Description : On Cul-De-Sac
Amenities : Golf Course, Library, Medical Facilities, Park, Tennis Courts
Neighborhood : N/A
Parcel : 2315293
Postal Code : 06525
Roof : Asphalt Shingle
Additional Room Information : Laundry Room
Sewage System : Septic
Total SqFt : 3522
Tax Year : July 2025-June 2026
Total Rooms : 10
Watersource : Private Well
weeb : RPR, IDX Sites, Realtor.com
Phone
860-384-7624
Address
20 Hopmeadow St, Unit 821, Weatogue, CT 06089