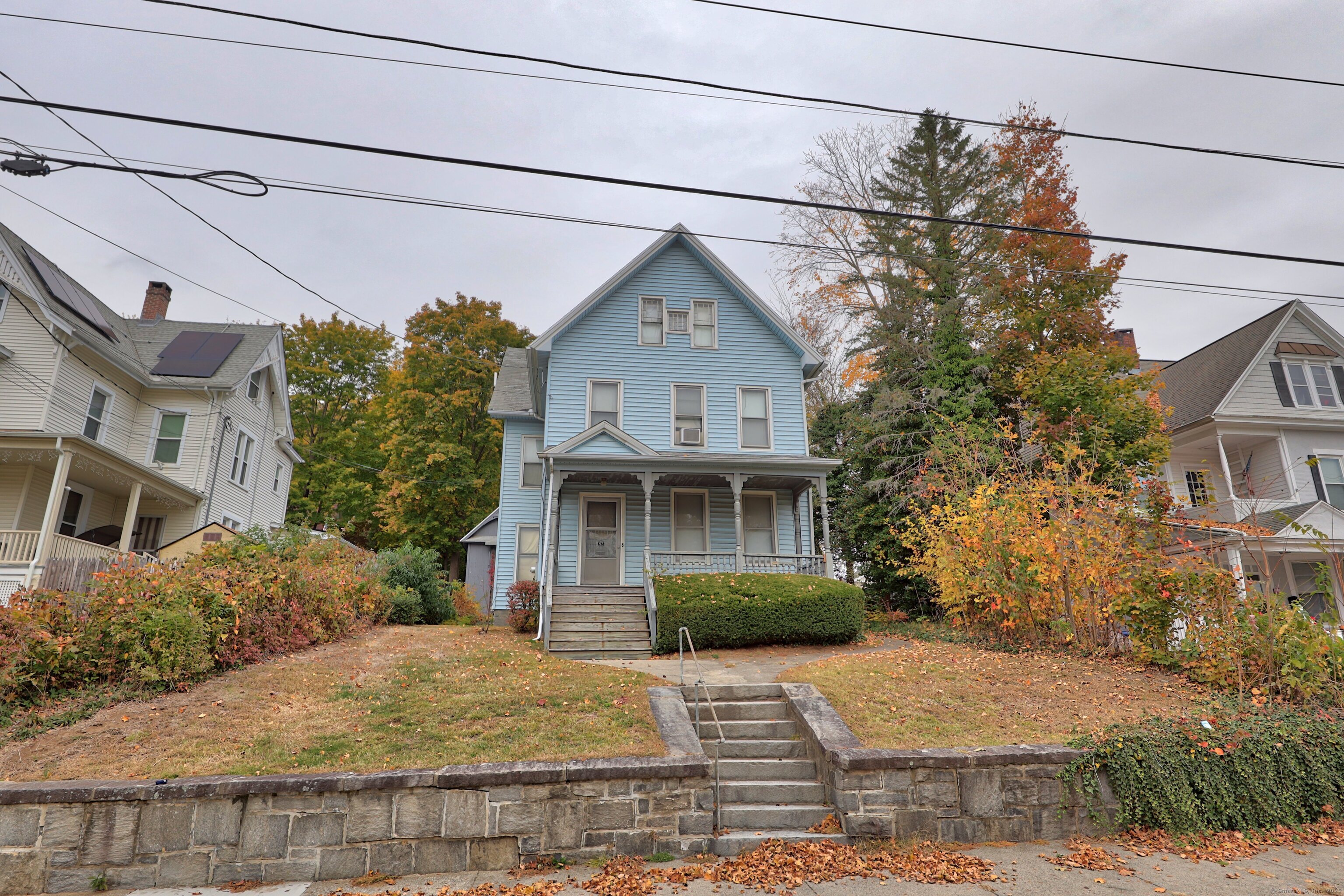
Bedrooms
Bathrooms
Sq Ft
Price
Ansonia, Connecticut
Expansive Victorian era home with a detached 2 car garage/barn with walk up loft. A handyman project ready for your restoration ideas. The bones are good here but house is in need of cleanout and complete renovation. Four second floor bedrooms, one without a closet. Plenty of room to use the current Dining Room as your fourth bedroom and utilize part of the oversized Living Room as a Dining Room. Charming front porch and rear enclosed porch with hatchway to full basement. You will not believe the size of the walk up attic! There is ample on street parking but access to the driveway and garage is from Mrytle Ave. Located near other large homes and the Ansonia library. Estate sale subject to probate approval( almost done) and sold "as is".
Listing Courtesy of Coldwell Banker Realty
Our team consists of dedicated real estate professionals passionate about helping our clients achieve their goals. Every client receives personalized attention, expert guidance, and unparalleled service. Meet our team:

Broker/Owner
860-214-8008
Email
Broker/Owner
843-614-7222
Email
Associate Broker
860-383-5211
Email
Realtor®
860-919-7376
Email
Realtor®
860-538-7567
Email
Realtor®
860-222-4692
Email
Realtor®
860-539-5009
Email
Realtor®
860-681-7373
Email
Acres : 0.19
Appliances Included : Oven/Range, Refrigerator, Dishwasher, Washer, Dryer
Attic : Unfinished, Storage Space, Walk-up
Basement : Full, Unfinished, Interior Access, Full With Hatchway
Full Baths : 1
Baths Total : 1
Beds Total : 4
City : Ansonia
Cooling : None
County : New Haven
Elementary School : Per Board of Ed
Foundation : Stone
Fuel Tank Location : In Basement
Garage Parking : Barn, Detached Garage, Paved, Off Street Parking
Garage Slots : 2
Description : Level Lot, Sloping Lot
Middle School : Per Board of Ed
Amenities : Health Club, Library, Medical Facilities, Shopping/Mall
Neighborhood : N/A
Parcel : 1047769
Total Parking Spaces : 2
Postal Code : 06401
Roof : Asphalt Shingle
Additional Room Information : Foyer
Sewage System : Public Sewer Connected
Sewage Usage Fee : 5
SgFt Description : Town records
Total SqFt : 2130
Tax Year : July 2025-June 2026
Total Rooms : 7
Watersource : Public Water Connected
weeb : RPR, IDX Sites, Realtor.com
Phone
860-384-7624
Address
20 Hopmeadow St, Unit 821, Weatogue, CT 06089