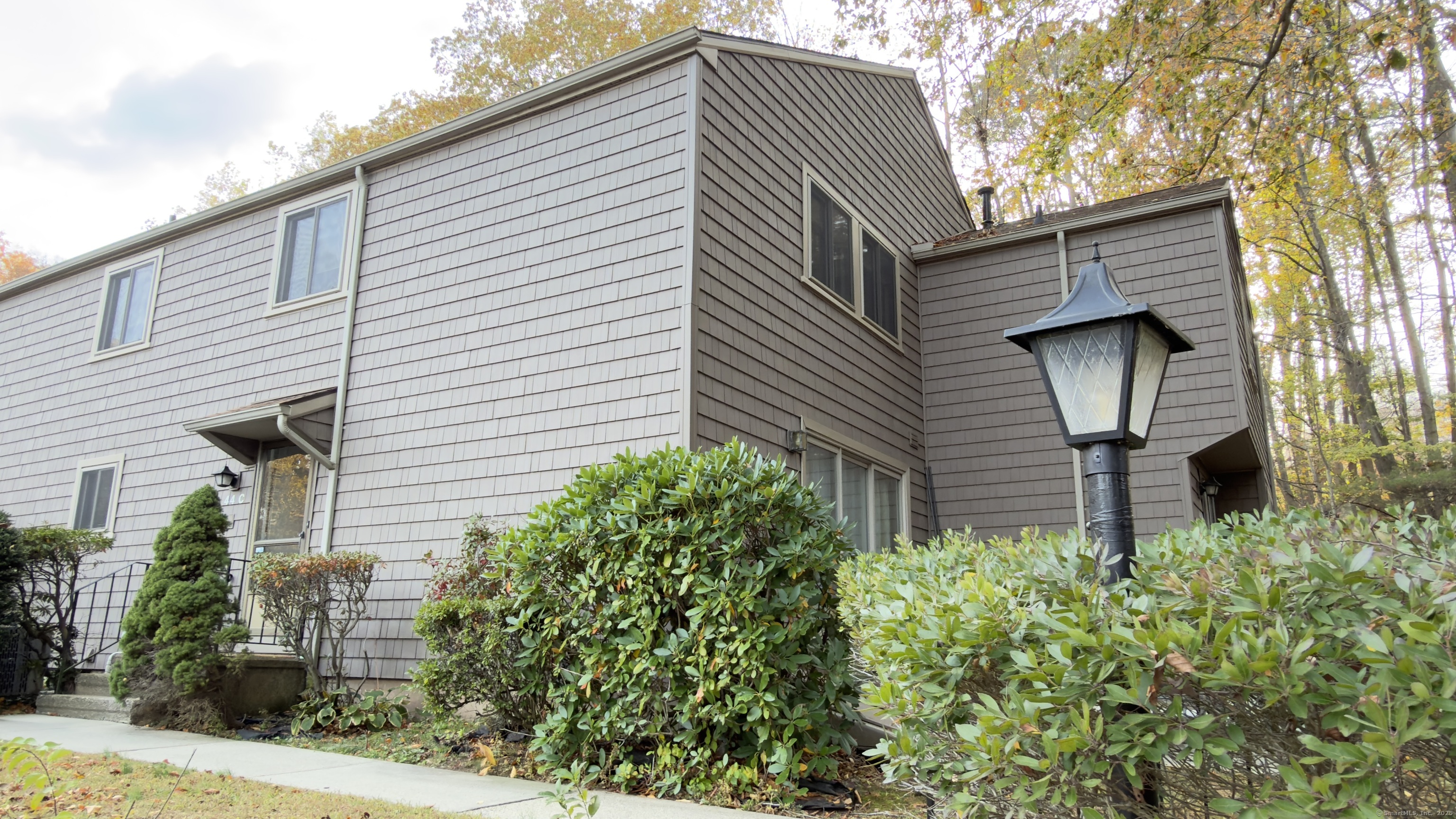
Bedrooms
Bathrooms
Sq Ft
Price
Stratford, Connecticut
Step into this fully renovated townhome featuring luxury finishes and thoughtful design throughout. Every detail has been carefully updated-from the recessed lighting and 3-4 inch solid oak hardwood flooring to the modern tile floors that extend through the entire home. The welcoming foyer with coat closet opens to a stunning new kitchen with white quartz countertops, top-of-the-line stainless steel appliances, a center island, and a spacious pantry closet. The open dining and family room layout provides a seamless flow for entertaining, complete with a new sliding glass door leading to a private patio for outdoor relaxation. Upstairs, the primary bedroom suite offers a large walk-in closet and a bright, modern ensuite bath featuring a walk-in shower with sleek tile and fixtures. The second bedroom is filled with natural light from windows on two sides and includes its own full bath with a tub/shower combination and tiled surround. A bright hallway window, large linen closet, and additional storage space add to the home's functionality. Enjoy the convenience of a full basement with washer and dryer, two dedicated parking spaces, and access to beautifully landscaped community grounds with amenities including a pool and clubhouse, basketball courts, and secure storage for boats, and RVs. Perfectly located near Bridgeport Ave, with easy access to Route 8, the Merritt Parkway, and I-95, you'll be just minutes from excellent restaurants, shopping, and local conveniences.
Listing Courtesy of Higgins Group Real Estate
Our team consists of dedicated real estate professionals passionate about helping our clients achieve their goals. Every client receives personalized attention, expert guidance, and unparalleled service. Meet our team:

Broker/Owner
860-214-8008
Email
Broker/Owner
843-614-7222
Email
Associate Broker
860-383-5211
Email
Realtor®
860-919-7376
Email
Realtor®
860-538-7567
Email
Realtor®
860-222-4692
Email
Realtor®
860-539-5009
Email
Realtor®
860-681-7373
Email
Realtor®
860-249-1641
Email
Appliances Included : Gas Range, Range Hood, Refrigerator, Freezer, Icemaker, Dishwasher, Washer, Dryer
Association Amenities : Basketball Court, Club House, Exercise Room/Health Club, Guest Parking, Health Club, Playground/Tot Lot, Pool, Tennis Courts
Association Fee Includes : Club House, Grounds Maintenance, Trash Pickup, Snow Removal, Property Management, Pest Control, Pool Service, Insurance
Attic : Access Via Hatch
Basement : Full, Unfinished, Full With Hatchway
Full Baths : 2
Half Baths : 1
Baths Total : 3
Beds Total : 2
City : Stratford
Complex : Far Mill River VI
Cooling : Ceiling Fans, Central Air
County : Fairfield
Elementary School : Chapel Street
Garage Parking : None, Paved, Off Street Parking
Description : On Cul-De-Sac
Middle School : Flood
Amenities : Basketball Court, Golf Course, Health Club, Library, Medical Facilities, Park, Playground/Tot Lot, Private School(s)
Neighborhood : Oronoque
Parcel : 376659
Total Parking Spaces : 2
Pets : See Declarations
Pets Allowed : Yes
Pool Description : Pool House, Safety Fence, In Ground Pool
Postal Code : 06614
Additional Room Information : Foyer
Sewage System : Public Sewer Connected
Total SqFt : 1152
Tax Year : July 2025-June 2026
Total Rooms : 5
Watersource : Public Water Connected
weeb : RPR, IDX Sites, Realtor.com
Phone
860-384-7624
Address
20 Hopmeadow St, Unit 821, Weatogue, CT 06089