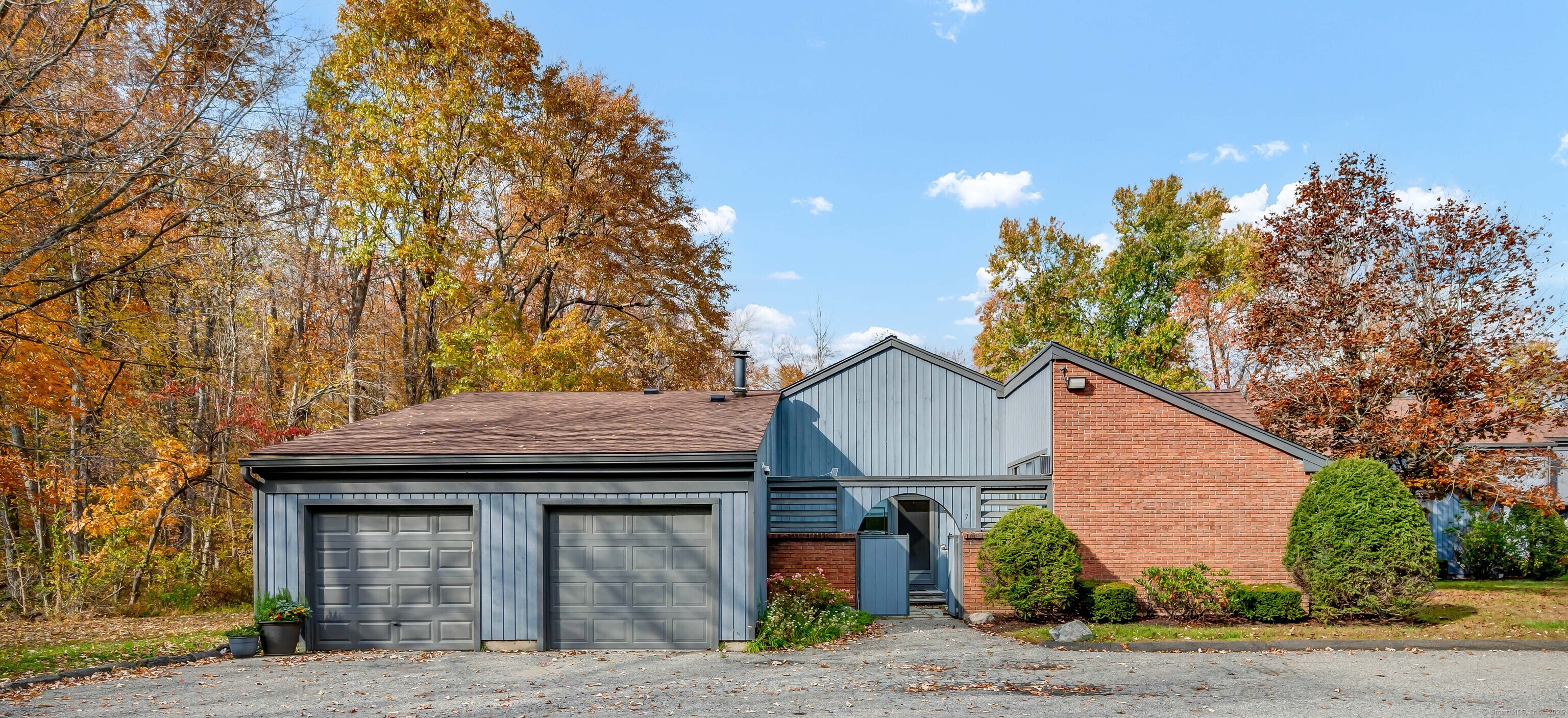
Bedrooms
Bathrooms
Sq Ft
Price
Brookfield, Connecticut
This beautiful end-unit ranch-style townhome offers an inviting open-concept layout with soaring vaulted ceilings and an oversized private deck. Perfectly situated on a quiet corner lot, it provides both privacy and charm. The home welcomes you through a gated front courtyard, ideal for a private garden or sitting area. Inside, you'll find a spacious living room featuring a fireplace with built-in bookshelves, creating a warm and cozy atmosphere. The main level includes two large bedrooms, including a primary suite with its own full bathroom. The kitchen and dining area open to the expansive deck and private backyard, perfect for outdoor dining and entertaining. Additional features include an attached garage, ample guest parking, and access to a private community lake where you can enjoy peaceful walks and summer evenings. Whether you're looking to downsize or invest in a rental property, this ranch-style townhome in a beautiful, quiet neighborhood is one you don't want to miss!
Listing Courtesy of Coldwell Banker Realty
Our team consists of dedicated real estate professionals passionate about helping our clients achieve their goals. Every client receives personalized attention, expert guidance, and unparalleled service. Meet our team:

Broker/Owner
860-214-8008
Email
Broker/Owner
843-614-7222
Email
Associate Broker
860-383-5211
Email
Realtor®
860-919-7376
Email
Realtor®
860-538-7567
Email
Realtor®
860-222-4692
Email
Realtor®
860-539-5009
Email
Realtor®
860-681-7373
Email
Realtor®
860-249-1641
Email
Appliances Included : Electric Range, Oven/Range, Microwave, Refrigerator, Dishwasher, Washer, Electric Dryer
Association Fee Includes : Lake/Beach Access, Grounds Maintenance, Trash Pickup, Snow Removal, Water, Property Management, Road Maintenance
Attic : Access Via Hatch
Basement : Crawl Space, Hatchway Access
Full Baths : 2
Baths Total : 2
Beds Total : 2
City : Brookfield
Complex : Lake Lillinonah Shores
Cooling : Central Air
County : Fairfield
Elementary School : Per Board of Ed
Fireplaces : 1
Fuel Tank Location : In Ground
Garage Parking : Attached Garage, Parking Lot
Garage Slots : 1
Description : Corner Lot
Neighborhood : Route 133
Parcel : 58603
Total Parking Spaces : 4
Pets : 1Dog or 1Cat
Pets Allowed : Yes
Postal Code : 06804
Sewage System : Shared Septic
Total SqFt : 1456
Tax Year : July 2025-June 2026
Total Rooms : 6
Watersource : Shared Well
weeb : RPR, IDX Sites, Realtor.com
Phone
860-384-7624
Address
20 Hopmeadow St, Unit 821, Weatogue, CT 06089