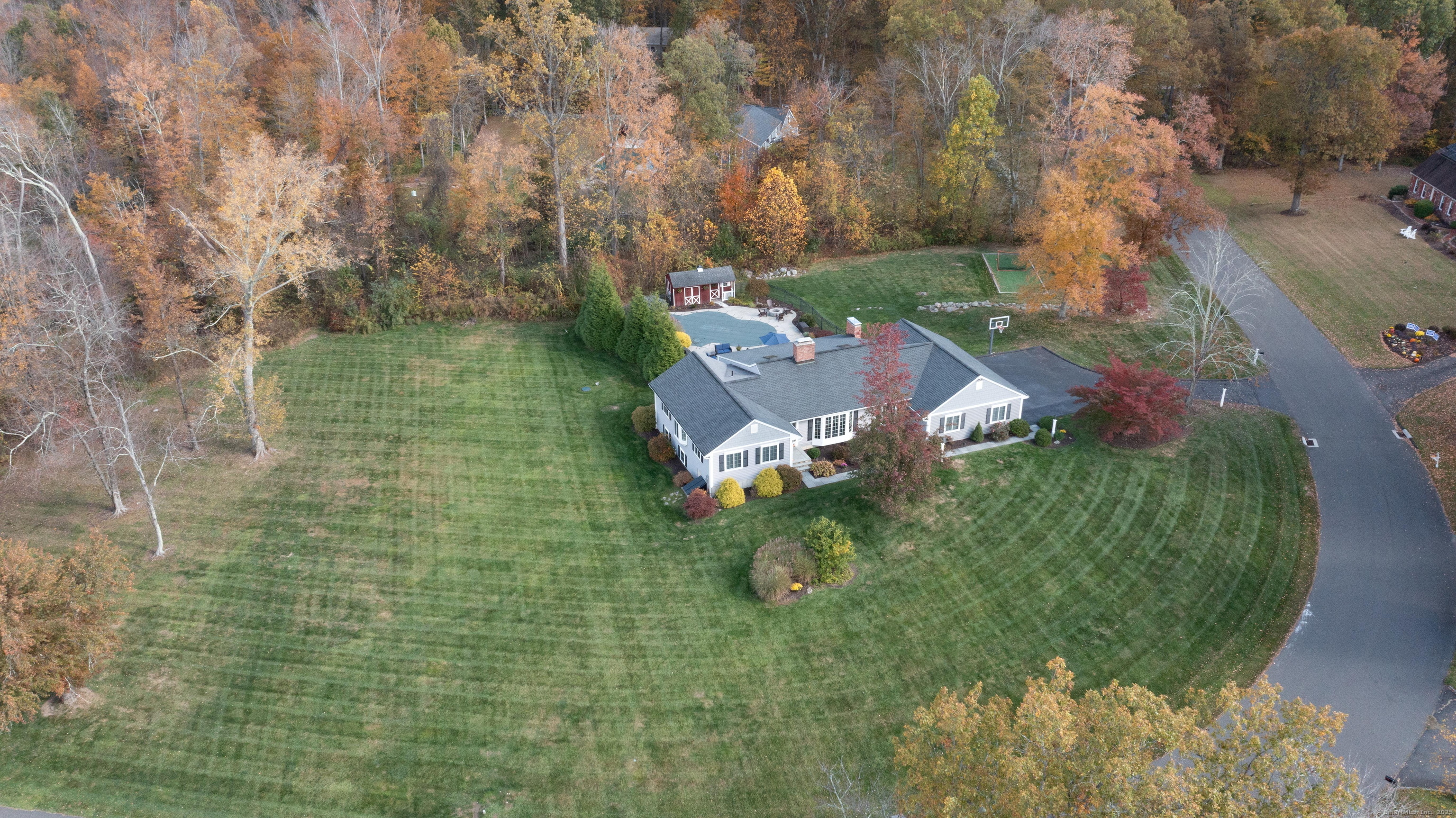
Bedrooms
Bathrooms
Sq Ft
Price
Brookfield, Connecticut
The perfect balance of elegance, comfort, & design, this 2,600 sq ft ranch in a sought-after Brookfield neighborhood was created for those who love to gather and entertain. Every space invites relaxation and connection; from the sunlit living room with its brick fireplace and bay window, to the open dining area that flows seamlessly into the heart of the home: a character-filled kitchen with exposed beams, brick accents, skylight, and center island seating. An expansive great room extends from the kitchen, framed by a wall of windows and sliders that open to the pool and patio. With its pellet stove and built-in bar, this space captures the essence of effortless entertaining. A second family room with a cozy brick fireplace provides a more intimate setting for quiet mornings or winter nights by the fire. The private bedroom wing features three spacious rooms, including a primary suite with walk-in closet and en suite bath. A separate fourth bedroom/guest wing with full bath and laundry offers flexibility for an au pair, in-law, or work-from-home space. The full basement provides exceptional storage and endless possibilities for future expansion or recreation. Outdoors, the resort-style backyard is a retreat all on its own, complete with an inground gunite pool, stamped-concrete patio, firepit, and generous yard for gathering and play. Located just moments to I-84, schools, shopping, and all the conveniences of Brookfield living.
Listing Courtesy of William Pitt Sotheby's Int'l
Our team consists of dedicated real estate professionals passionate about helping our clients achieve their goals. Every client receives personalized attention, expert guidance, and unparalleled service. Meet our team:

Broker/Owner
860-214-8008
Email
Broker/Owner
843-614-7222
Email
Associate Broker
860-383-5211
Email
Realtor®
860-919-7376
Email
Realtor®
860-538-7567
Email
Realtor®
860-222-4692
Email
Realtor®
860-539-5009
Email
Realtor®
860-681-7373
Email
Realtor®
860-249-1641
Email
Acres : 1.9
Appliances Included : Electric Cooktop, Wall Oven, Refrigerator, Dishwasher
Attic : Pull-Down Stairs
Basement : Full, Unfinished, Hatchway Access
Full Baths : 3
Baths Total : 3
Beds Total : 3
City : Brookfield
Cooling : Central Air
County : Fairfield
Elementary School : Candlewood Lake Elementary
Fireplaces : 3
Foundation : Concrete
Fuel Tank Location : In Basement
Garage Parking : Attached Garage
Garage Slots : 2
Description : Level Lot, On Cul-De-Sac
Middle School : Whisconier
Amenities : Golf Course, Lake, Library, Park, Playground/Tot Lot
Neighborhood : N/A
Parcel : 54265
Pool Description : Gunite, Heated, In Ground Pool
Postal Code : 06804
Roof : Asphalt Shingle
Sewage System : Septic
SgFt Description : approx
Total SqFt : 2600
Tax Year : July 2025-June 2026
Total Rooms : 9
Watersource : Private Well
weeb : RPR, IDX Sites, Realtor.com
Phone
860-384-7624
Address
20 Hopmeadow St, Unit 821, Weatogue, CT 06089