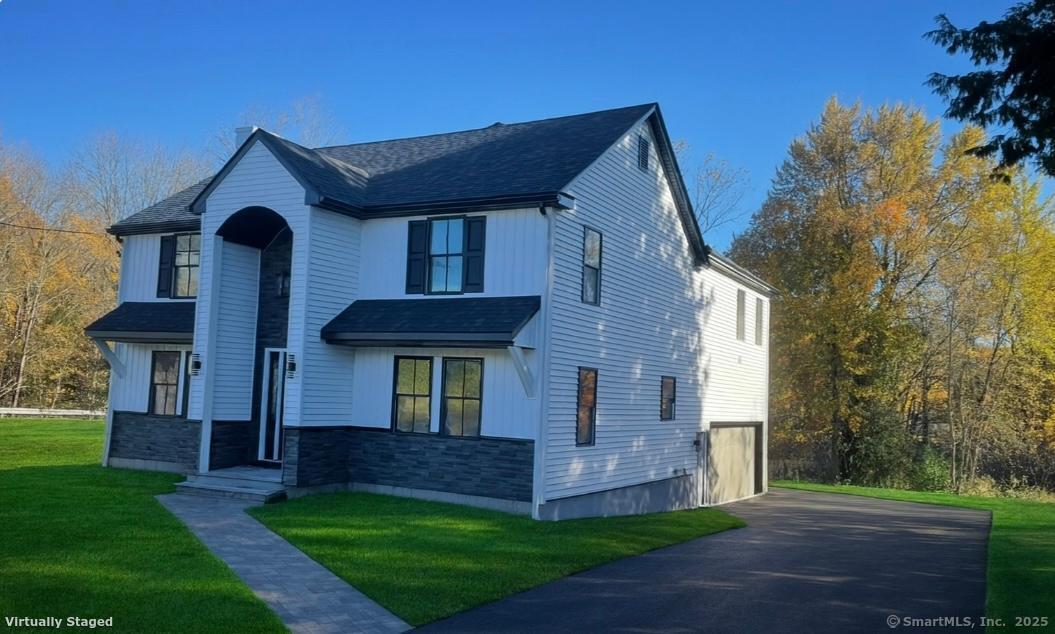
Bedrooms
Bathrooms
Sq Ft
Price
Rocky Hill, Connecticut
Welcome to this partially rebuilt & completely updated home in Rocky Hill's Desirable West End. This stunning home had an addition added to the back of it to now offer 4-bedrooms, 2.5 baths which combines the warmth of its farmhouse origins with all the modern amenities you could want. The main level features large open rooms with an oversized living room and cozy fireplace, a kitchen showcasing a large island, quartz countertops, and brand-new appliances-perfect for entertaining in its spacious dining area. A convenient half bathroom is also located on the main level. Upstairs, you'll find four bedrooms, including a luxurious primary suite with a full bath and walk-in closet. The laundry room is conveniently located on the upper level for added ease. Every major component has been updated-roof, windows, vinyl siding, deck, plumbing, electrical, and HVAC-and central air (2 units/zones) has been newly added for year-round comfort. Off the living room is a newly constructed deck that goes to a spacious flat yard with endless backyard opportunities. Located in the highly sought-after West End of Rocky Hill, this home offers modern design, quality craftsmanship, and will be move-in-ready within a charming, established neighborhood. This property is conveniently located close to shopping, cafes, and restaurants. Home will be completed in approximately 3 weeks.
Listing Courtesy of Executive Real Estate Inc.
Our team consists of dedicated real estate professionals passionate about helping our clients achieve their goals. Every client receives personalized attention, expert guidance, and unparalleled service. Meet our team:

Broker/Owner
860-214-8008
Email
Broker/Owner
843-614-7222
Email
Associate Broker
860-383-5211
Email
Realtor®
860-919-7376
Email
Realtor®
860-538-7567
Email
Realtor®
860-222-4692
Email
Realtor®
860-539-5009
Email
Realtor®
860-681-7373
Email
Realtor®
860-249-1641
Email
Acres : 0.26
Appliances Included : Electric Cooktop, Oven/Range, Microwave, Range Hood, Refrigerator, Freezer, Dishwasher, Disposal, Washer, Dryer
Attic : Pull-Down Stairs
Basement : Full, Unfinished
Full Baths : 2
Half Baths : 1
Baths Total : 3
Beds Total : 4
City : Rocky Hill
Cooling : Central Air
County : Hartford
Elementary School : West Hill
Fireplaces : 1
Foundation : Concrete
Garage Parking : Attached Garage
Garage Slots : 2
Description : Corner Lot, Level Lot
Neighborhood : N/A
Parcel : 2255480
Postal Code : 06067
Roof : Asphalt Shingle
Sewage System : Public Sewer Connected
SgFt Description : will be updated after completion
Total SqFt : 1694
Tax Year : July 2025-June 2026
Total Rooms : 7
Watersource : Private Well
weeb : RPR, IDX Sites, Realtor.com
Phone
860-384-7624
Address
20 Hopmeadow St, Unit 821, Weatogue, CT 06089