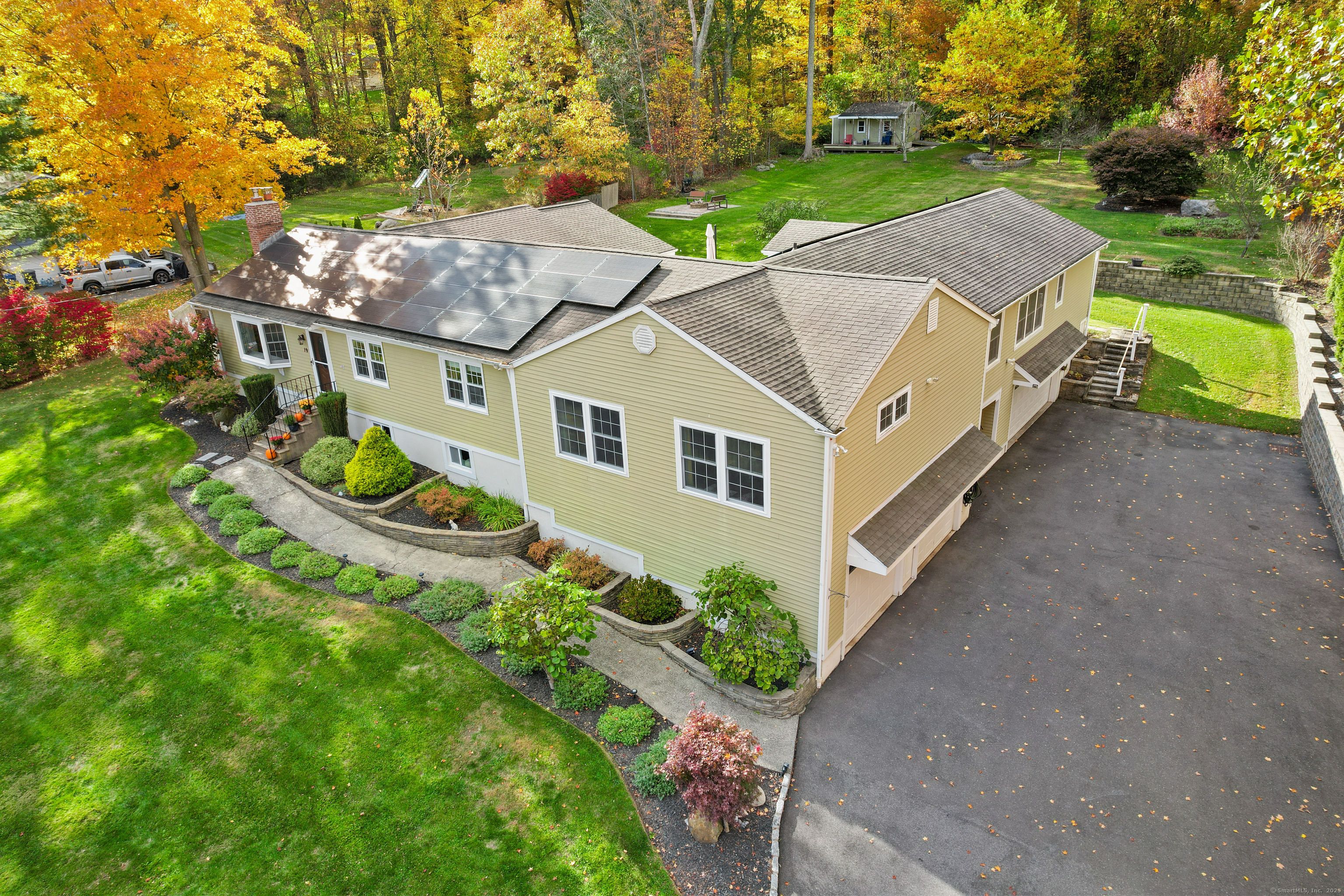
Bedrooms
Bathrooms
Sq Ft
Price
Monroe, Connecticut
Gorgeous custom built California Ranch style home with in-law apartment. Perfectly perched on stunning 1.05 acre. Located on cul-de-sac in desirable Monroe neighborhood. Step inside spacious living room featuring bay window allowing in natural light and year-round views of the scenic neighborhood. Beautiful fireplace equipped with wood burning stove insert. The heart of the home is the spectacular kitchen/dining combo. A chef's delight boasting beautiful, abundant cabinetry, large center island with granite counters, top of the line appliances, glass tile backsplash and slider out to an incredible oasis. A gorgeous covered (wood ceiling) deck with Trex steps down to enormous stone patio overlooking lush landscaping, and fire pit. Personal Pizzeria! Pizza oven with counter bar built of stone/granite. Professionally landscaped property features mature trees and plantings. This outdoor living is superb in design and functionality. Luxurious primary bedroom suite features sitting area, spacious custom-built walk-in closet and beautifully updated full bath offering double shower and granite topped vanity. Just off the primary bedroom is a wonderful office/library area with slider out to beautiful grounds. 2 sun drenched bedrooms with custom built closets and den/guest room share spacious, beautifully updated hall bath with double shower. The amenities in the main house continue to the lower level providing fantastic recreation room, separate laundry room and extra utility room.
Listing Courtesy of Coldwell Banker Realty
Our team consists of dedicated real estate professionals passionate about helping our clients achieve their goals. Every client receives personalized attention, expert guidance, and unparalleled service. Meet our team:

Broker/Owner
860-214-8008
Email
Broker/Owner
843-614-7222
Email
Associate Broker
860-383-5211
Email
Realtor®
860-919-7376
Email
Realtor®
860-538-7567
Email
Realtor®
860-222-4692
Email
Realtor®
860-539-5009
Email
Realtor®
860-681-7373
Email
Realtor®
860-249-1641
Email
Acres : 1.05
Appliances Included : Electric Range, Microwave, Refrigerator, Dishwasher, Washer, Dryer
Attic : Storage Space, Pull-Down Stairs
Basement : Full, Garage Access, Partially Finished, Full With Walk-Out
Full Baths : 3
Baths Total : 3
Beds Total : 4
City : Monroe
Cooling : Ceiling Fans, Central Air
County : Fairfield
Elementary School : Monroe
Fireplaces : 1
Foundation : Concrete
Fuel Tank Location : Above Ground
Garage Parking : Attached Garage, Paved, Driveway
Garage Slots : 4
Description : Lightly Wooded, Level Lot, On Cul-De-Sac, Professionally Landscaped
Middle School : Jockey Hollow
Amenities : Health Club, Library, Medical Facilities, Park, Public Rec Facilities, Shopping/Mall
Neighborhood : N/A
Parcel : 174290
Total Parking Spaces : 7
Postal Code : 06468
Roof : Asphalt Shingle
Additional Room Information : Mud Room, Sitting Room
Sewage System : Septic
Total SqFt : 4386
Tax Year : July 2025-June 2026
Total Rooms : 10
Watersource : Public Water Connected
weeb : RPR, IDX Sites, Realtor.com
Phone
860-384-7624
Address
20 Hopmeadow St, Unit 821, Weatogue, CT 06089