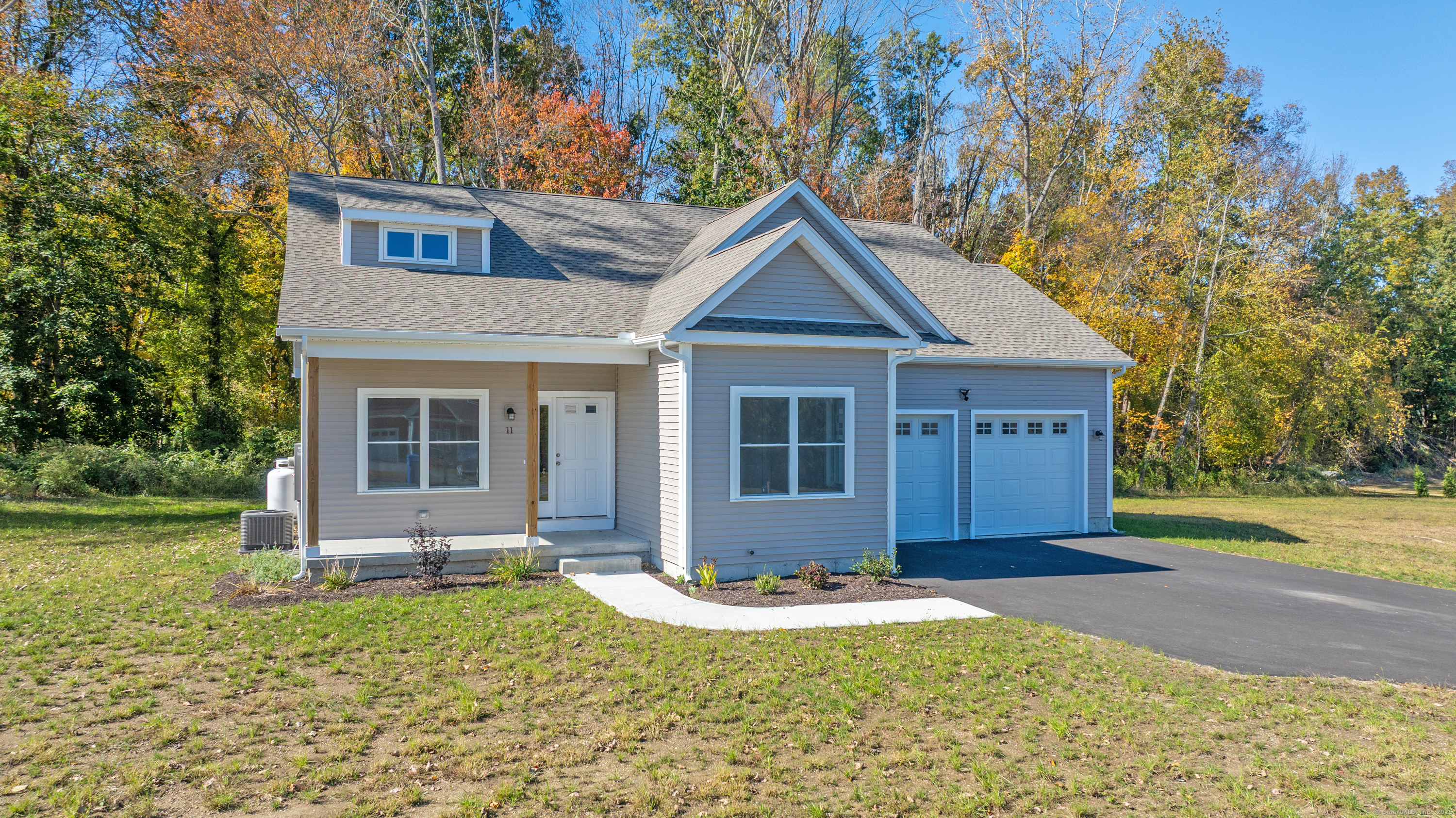
Bedrooms
Bathrooms
Sq Ft
Price
Hebron, Connecticut
Coming Soon to Lakewood Estates - Hebron's newest and most desirable subdivision! This beautiful new-construction ranch will be ready for occupancy in April 2026, offering modern design, timeless style, and easy one-level living in a peaceful country setting. This 3-bedroom, 2-bath home is thoughtfully designed for today's lifestyle, featuring an open-concept floor plan, high-end finishes, and attention to detail throughout. The kitchen will showcase a large center island, granite countertops, and plenty of storage - ideal for both everyday living and entertaining. The primary suite will serve as a private retreat with two walk-in closets and a luxurious bath featuring dual sinks and elegant finishes. Additional planned features include a paved driveway, front walkway and porch, and underground utilities. Located in Lakewood Estates, a brand-new subdivision currently under development in Hebron, Connecticut, this home offers the best of new construction - comfort, quality, and convenience, in a welcoming community!
Listing Courtesy of Carl Guild & Associates
Our team consists of dedicated real estate professionals passionate about helping our clients achieve their goals. Every client receives personalized attention, expert guidance, and unparalleled service. Meet our team:

Broker/Owner
860-214-8008
Email
Broker/Owner
843-614-7222
Email
Associate Broker
860-383-5211
Email
Realtor®
860-919-7376
Email
Realtor®
860-538-7567
Email
Realtor®
860-222-4692
Email
Realtor®
860-539-5009
Email
Realtor®
860-681-7373
Email
Realtor®
860-249-1641
Email
Acres : 2.39
Appliances Included : Oven/Range, Refrigerator, Dishwasher
Attic : Access Via Hatch
Basement : Full
Full Baths : 2
Baths Total : 2
Beds Total : 3
City : Hebron
Cooling : Central Air
County : Tolland
Elementary School : Per Board of Ed
Foundation : Concrete
Fuel Tank Location : In Ground
Garage Parking : Attached Garage
Garage Slots : 2
Description : Level Lot
Neighborhood : Amston
Parcel : 2615211
Postal Code : 06231
Roof : Asphalt Shingle
Sewage System : Public Sewer Connected
SgFt Description : 1635 Sq Ft Excluding Garage
Total SqFt : 1635
Tax Year : July 2025-June 2026
Total Rooms : 5
Watersource : Private Well
weeb : RPR, IDX Sites, Realtor.com
Phone
860-384-7624
Address
20 Hopmeadow St, Unit 821, Weatogue, CT 06089