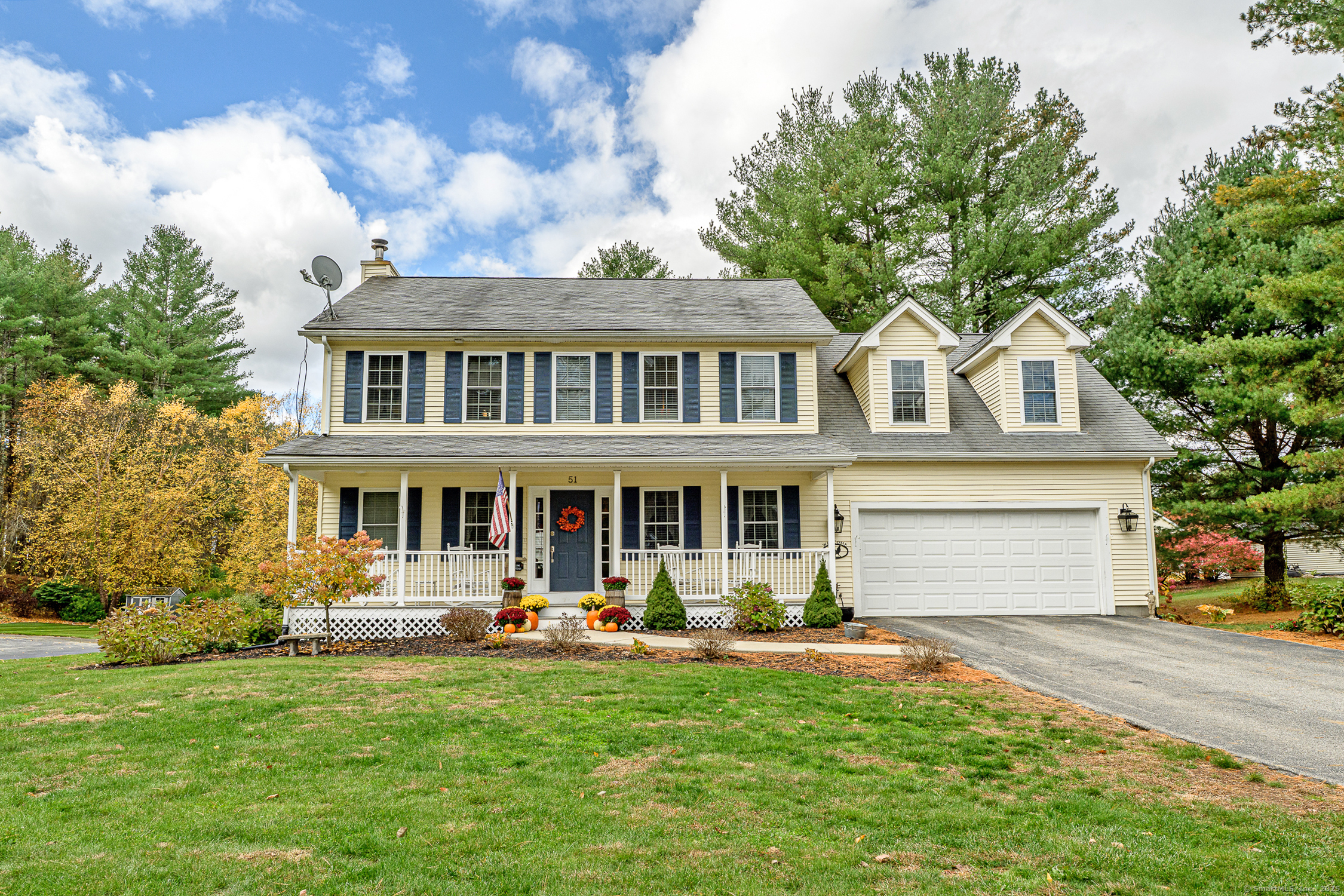
Bedrooms
Bathrooms
Sq Ft
Price
Brooklyn, Connecticut
Welcome to 51 Westview Drive in Brooklyn, Connecticut~ This beautifully maintained two-story Colonial offers nearly 2,300 square feet of inviting living space in one of Brooklyn's most established neighborhoods. This home is the perfect blend of charm, space, and functionality. Step inside to discover a warm and inviting open-concept layout ideal for entertaining. The bright, sunny kitchen features a walk-in pantry, new appliances, updated cabinets and a generous dining area with great windows and a walk-in pantry - all overlooking the private backyard. Hardwood floors flow throughout the home, adding timeless appeal. Upstairs, you'll find three spacious bedrooms including a serene primary suite complete with a walk-in shower, soaking tub, and generous closet space. A convenient second-floor laundry room adds everyday ease, and the bonus room offers endless flexibility-ideal for a home office, playroom, or potential fourth bedroom. Additional highlights include 2 1/2 bathrooms, a two-car garage, and a covered front porch that enhances the home's classic New England charm. Set in a convenient location with easy access to major routes, restaurants, and shopping, this property combines comfort, style, and practicality in one exceptional package.
Listing Courtesy of RE/MAX Bell Park Realty
Our team consists of dedicated real estate professionals passionate about helping our clients achieve their goals. Every client receives personalized attention, expert guidance, and unparalleled service. Meet our team:

Broker/Owner
860-214-8008
Email
Broker/Owner
843-614-7222
Email
Associate Broker
860-383-5211
Email
Realtor®
860-919-7376
Email
Realtor®
860-538-7567
Email
Realtor®
860-222-4692
Email
Realtor®
860-539-5009
Email
Realtor®
860-681-7373
Email
Realtor®
860-249-1641
Email
Acres : 0.67
Appliances Included : Electric Range, Microwave, Refrigerator, Dishwasher
Attic : Access Via Hatch
Basement : Full, Unfinished, Hatchway Access, Interior Access
Full Baths : 2
Half Baths : 1
Baths Total : 3
Beds Total : 3
City : Brooklyn
Cooling : Ceiling Fans, Central Air
County : Windham
Elementary School : Per Board of Ed
Fireplaces : 1
Foundation : Concrete
Fuel Tank Location : In Basement
Garage Parking : Attached Garage
Garage Slots : 2
Description : Interior Lot, In Subdivision, Treed, Dry, Level Lot, Open Lot
Neighborhood : N/A
Parcel : 2333155
Postal Code : 06234
Roof : Asphalt Shingle
Additional Room Information : Bonus Room, Laundry Room, Mud Room
Sewage System : Public Sewer Connected
Total SqFt : 2254
Tax Year : July 2025-June 2026
Total Rooms : 7
Watersource : Public Water Connected
weeb : RPR, IDX Sites, Realtor.com
Phone
860-384-7624
Address
20 Hopmeadow St, Unit 821, Weatogue, CT 06089