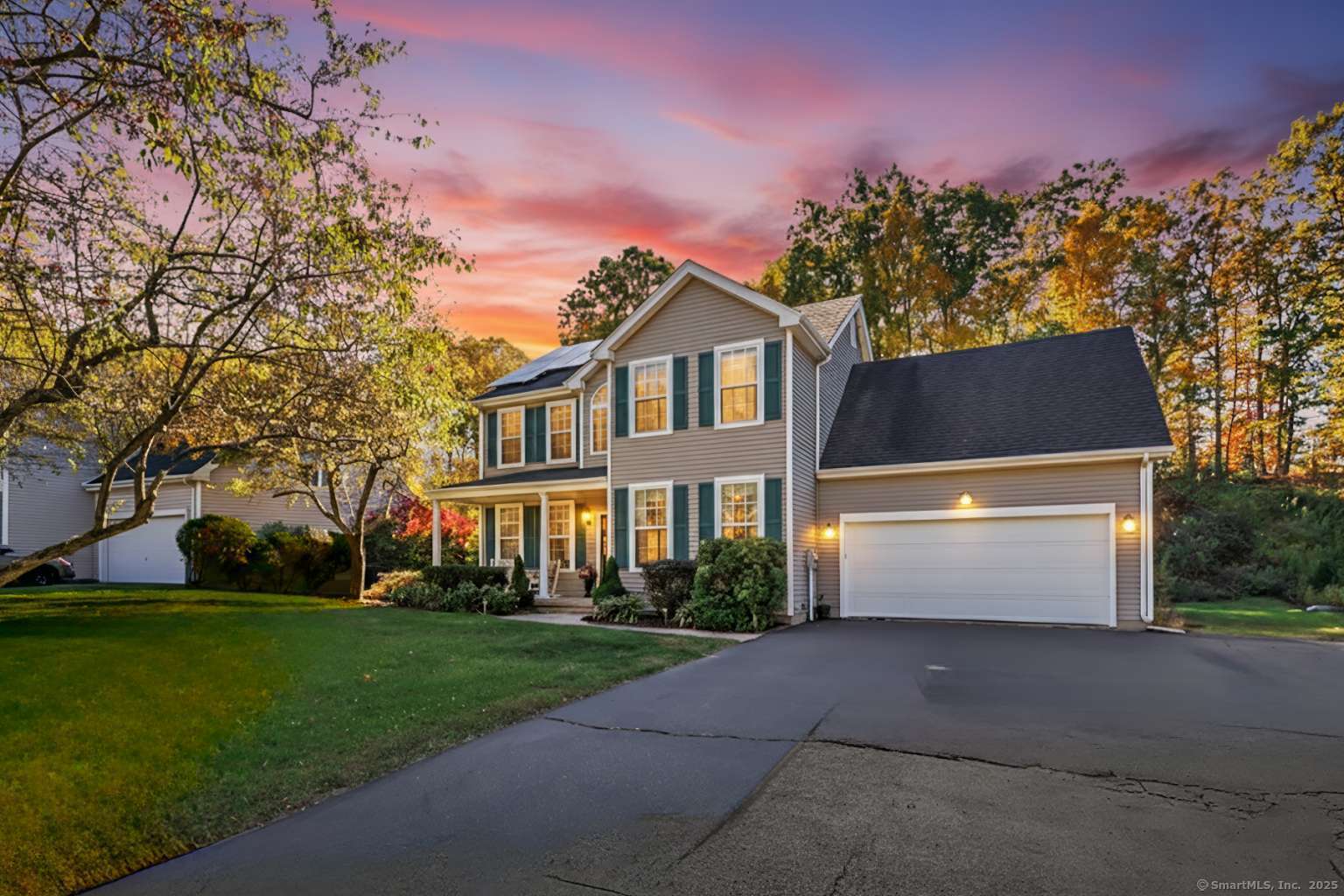
Bedrooms
Bathrooms
Sq Ft
Price
Cheshire, Connecticut
Pristine 4-bed, 2.5-bath Colonial in sought-after Moss Farms Village. Set on a quiet cul-de-sac, this thoughtfully updated home features a spacious kitchen, vaulted living room with fireplace, spacious primary suite & huge bonus room. Enjoy peaceful outdoor living with a deck overlooking a quiet forest & a beautifully landscaped yard. This 1998-built home offers 2,305 square feet of main living space, plus a 575-square-foot finished basement & attached two-car garage - everything you need to move right in & start making memories. The main level welcomes you with hardwood floors & an open, flowing layout. The kitchen connects seamlessly to the living room, anchored by a cozy propane fireplace - perfect for gathering on cooler evenings. The living room extends through a set of French doors, making it ideal for a larger gathering space or home office. A formal dining room provides space for everyday meals or special occasions. Upstairs, the primary suite is a true retreat with a walk-in closet & en-suite bath featuring double vanity, shower, and private water closet. Three additional bedrooms & a second full bath round out the upper level. The large fourth bedroom upstairs can also be used as a bonus room for fun & entertainment or a spacious playroom. The finished lower level can be transformed into a home office, fitness room or recreation space. A large laundry room & ample storage keep everyday life organized. Seller willing to provide concessions to buyer at closing.
Listing Courtesy of www.HomeZu.com
Our team consists of dedicated real estate professionals passionate about helping our clients achieve their goals. Every client receives personalized attention, expert guidance, and unparalleled service. Meet our team:

Broker/Owner
860-214-8008
Email
Broker/Owner
843-614-7222
Email
Associate Broker
860-383-5211
Email
Realtor®
860-919-7376
Email
Realtor®
860-538-7567
Email
Realtor®
860-222-4692
Email
Realtor®
860-539-5009
Email
Realtor®
860-681-7373
Email
Realtor®
860-249-1641
Email
Acres : 0.29
Appliances Included : Electric Range, Microwave, Refrigerator, Icemaker, Dishwasher, Disposal, Washer, Electric Dryer
Attic : Pull-Down Stairs
Basement : Full, Partially Finished
Full Baths : 2
Half Baths : 1
Baths Total : 3
Beds Total : 4
City : Cheshire
Cooling : Central Air
County : New Haven
Elementary School : Highland
Fireplaces : 1
Foundation : Concrete
Fuel Tank Location : In Basement
Garage Parking : Attached Garage
Garage Slots : 2
Description : Lightly Wooded, On Cul-De-Sac
Neighborhood : Moss Farm
Parcel : 1088249
Postal Code : 06410
Roof : Asphalt Shingle
Additional Room Information : Bonus Room, Laundry Room
Sewage System : Public Sewer Connected
Total SqFt : 2880
Tax Year : July 2025-June 2026
Total Rooms : 9
Watersource : Public Water Connected
weeb : RPR, IDX Sites, Realtor.com
Phone
860-384-7624
Address
20 Hopmeadow St, Unit 821, Weatogue, CT 06089