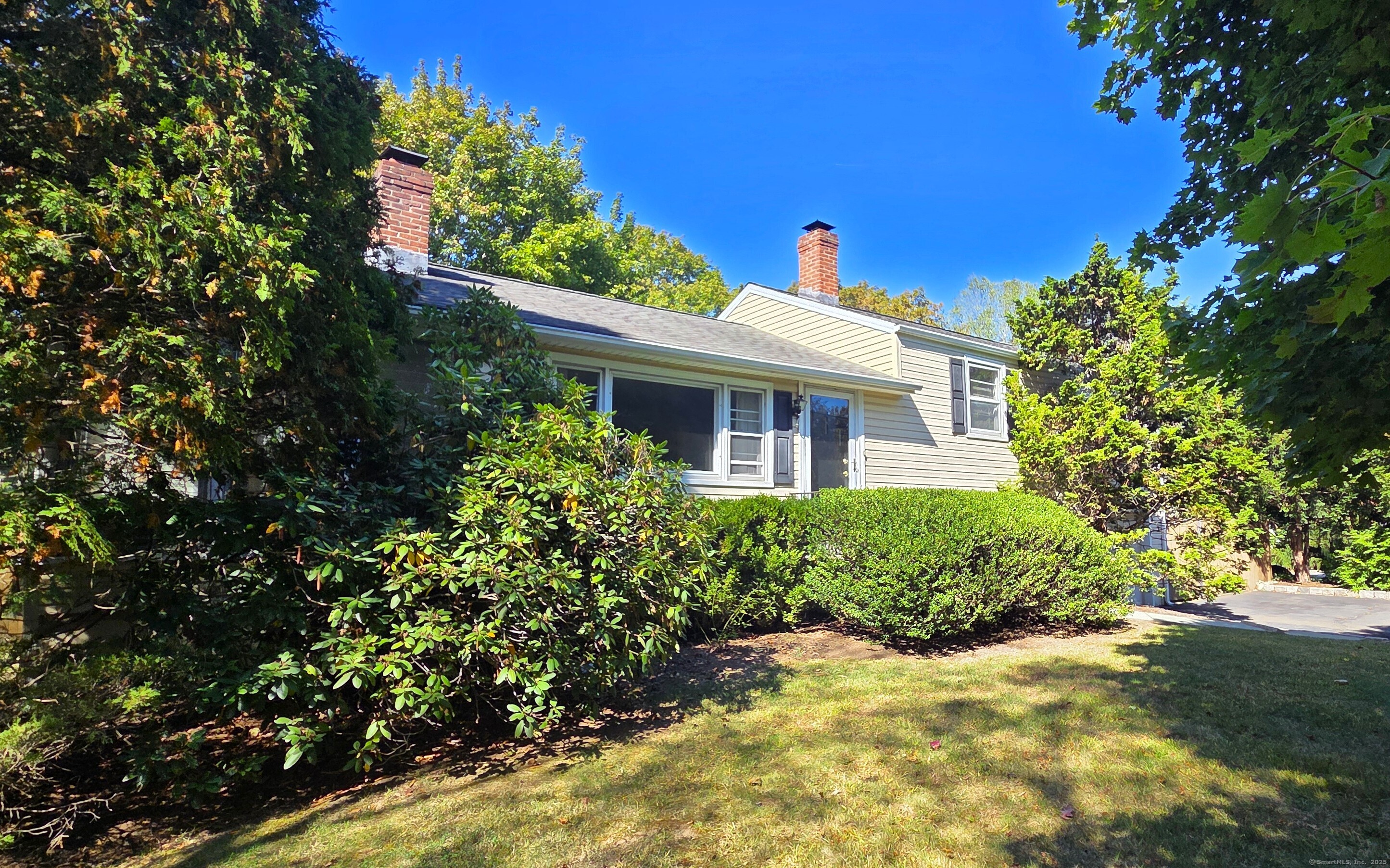
Bedrooms
Bathrooms
Sq Ft
Price
Westport, Connecticut
Located just minutes from trendy downtown Westport, this inviting split-level home combines comfort and convenience. Set on over a quarter acre of level, fenced-in property, it offers plenty of space for outdoor enjoyment. Step inside to a bright and welcoming living room featuring an oversized picture window, hardwood floors, and a wood-burning fireplace. The formal dining room opens to a spacious two-level deck and a delightful three-season sunroom-a cozy, sunken retreat perfect for relaxing. The eat-in kitchen features white cabinetry and views of the backyard. Upstairs, you'll find the primary bedroom, two additional bedrooms, and a full bath with a tub/shower combination. The lower-level family room is a wonderful surprise, offering full-height ceilings, another wood-burning fireplace, and a full bath with a walk-in shower. This area also includes access to the garage and a convenient laundry closet. Down one more level you'll find room for storage and a potential office space. There is also an attic for additional storage. Outside, enjoy dining al fresco on the deck or relaxing in the backyard shaded by mature trees. Additional features include central A/C, a one-car garage and a wide driveway providing ample parking. With its versatile layout, move-in ready condition, and close proximity to Main Street shops, restaurants, and the Merritt Parkway, this home delivers the perfect blend of comfort, functionality, and location.
Listing Courtesy of Alliance R.E. Consultants
Our team consists of dedicated real estate professionals passionate about helping our clients achieve their goals. Every client receives personalized attention, expert guidance, and unparalleled service. Meet our team:

Broker/Owner
860-214-8008
Email
Broker/Owner
843-614-7222
Email
Associate Broker
860-383-5211
Email
Realtor®
860-919-7376
Email
Realtor®
860-538-7567
Email
Realtor®
860-222-4692
Email
Realtor®
860-539-5009
Email
Realtor®
860-681-7373
Email
Acres : 0.27
Appliances Included : Electric Cooktop, Wall Oven, Refrigerator
Attic : Pull-Down Stairs
Basement : Partial
Full Baths : 2
Baths Total : 2
Beds Total : 3
City : Westport
Cooling : Central Air
County : Fairfield
Elementary School : Coleytown
Fireplaces : 2
Foundation : Concrete, Stone
Fuel Tank Location : In Basement
Garage Parking : Attached Garage
Garage Slots : 1
Description : Fence - Privacy, Level Lot
Middle School : Coleytown
Amenities : Park, Playground/Tot Lot, Shopping/Mall
Neighborhood : Downtown North
Parcel : 418255
Postal Code : 06880
Roof : Fiberglass Shingle
Sewage System : Septic
SgFt Description : SQFT includes raised basement with FP and bathroom noted on field card as 246 sf
Total SqFt : 1450
Tax Year : July 2025-June 2026
Total Rooms : 6
Watersource : Public Water Connected
weeb : RPR, IDX Sites, Realtor.com
Phone
860-384-7624
Address
20 Hopmeadow St, Unit 821, Weatogue, CT 06089