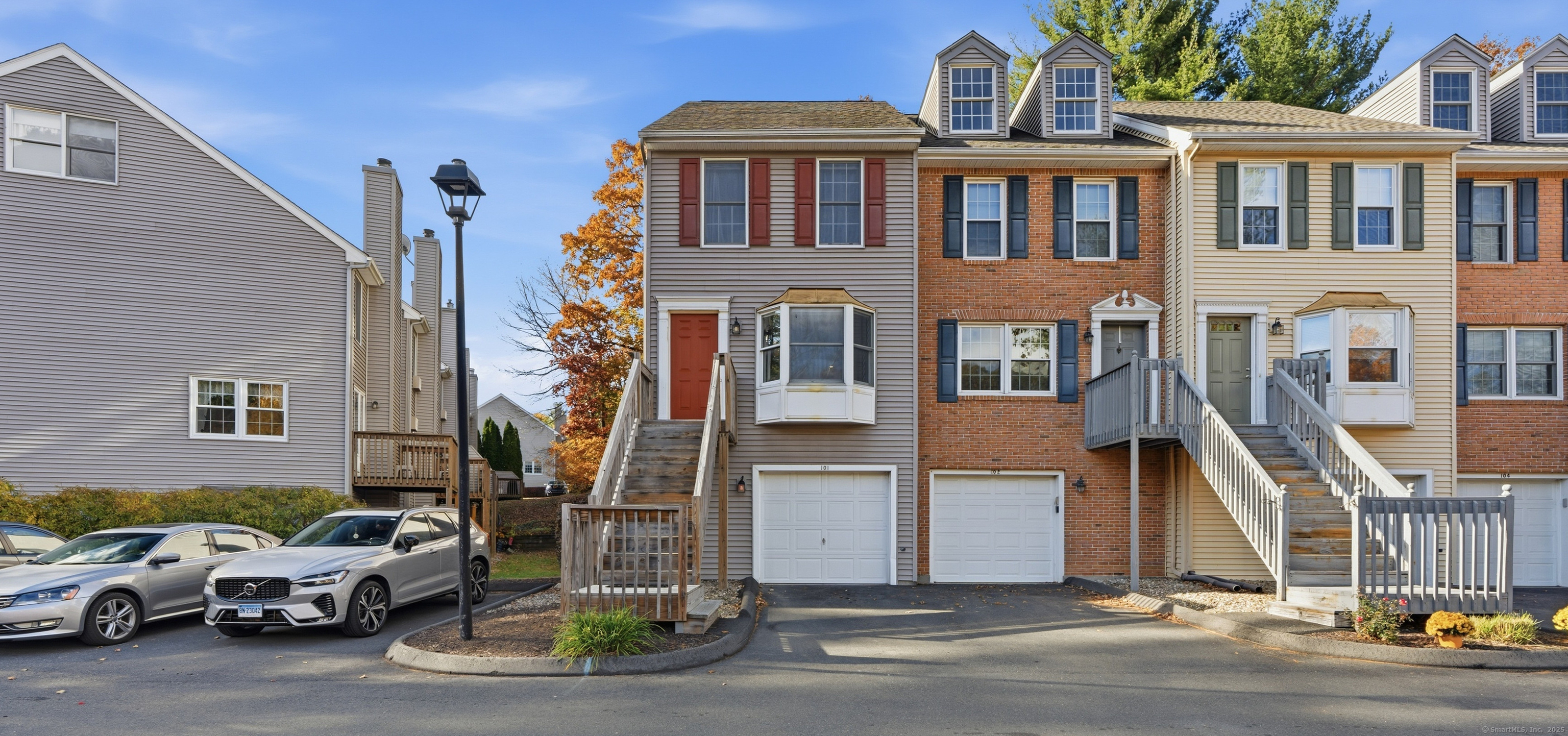
Bedrooms
Bathrooms
Sq Ft
Price
Torrington, Connecticut
Sun filled townhome nestled in the Litchfield Hills! This welcoming end unit has tons of space and flexibility. With a versatile floor-plan you could have three possible bedrooms and 1.5 baths, or use the third-floor area that as an office, 3rd bedroom area, workout area, or hangout spot. You'll love the hardwood kitchen floors in the eat-in kitchen, energy-efficient windows, and cozy wood-burning fireplace in the living room. Stainless steel appliances give the kitchen a modern touch, and outside you've got both a deck and a patio to enjoy. The finished basement includes a washer and dryer and adds even more room to spread out as an additional den. It's one of the bigger units in the complex, thanks to that extra floor and finished lower level and even has a one car attached garage.
Listing Courtesy of LPT Realty
Our team consists of dedicated real estate professionals passionate about helping our clients achieve their goals. Every client receives personalized attention, expert guidance, and unparalleled service. Meet our team:

Broker/Owner
860-214-8008
Email
Broker/Owner
843-614-7222
Email
Associate Broker
860-383-5211
Email
Realtor®
860-919-7376
Email
Realtor®
860-538-7567
Email
Realtor®
860-222-4692
Email
Realtor®
860-539-5009
Email
Realtor®
860-681-7373
Email
Realtor®
860-249-1641
Email
Appliances Included : Oven/Range, Microwave, Refrigerator, Dishwasher, Disposal, Washer, Dryer
Association Fee Includes : Snow Removal, Property Management
Attic : Heated, Finished, Walk-up
Basement : Partial, Heated, Garage Access, Interior Access, Partially Finished, Liveable Space, Partial With Walk-Out
Full Baths : 1
Half Baths : 1
Baths Total : 2
Beds Total : 2
City : Torrington
Complex : Village at Paugnet Forest
Cooling : Wall Unit
County : Litchfield
Elementary School : Per Board of Ed
Fireplaces : 1
Garage Parking : Under House Garage, Paved, Off Street Parking
Garage Slots : 1
Description : Lightly Wooded
Middle School : Torrington
Neighborhood : N/A
Parcel : 885947
Total Parking Spaces : 2
Pets : 1 small dog or cat
Pets Allowed : Restrictions
Postal Code : 06790
Sewage System : Public Sewer Connected
Total SqFt : 1080
Tax Year : July 2025-June 2026
Total Rooms : 7
Watersource : Public Water Connected
weeb : RPR, IDX Sites, Realtor.com
Phone
860-384-7624
Address
20 Hopmeadow St, Unit 821, Weatogue, CT 06089