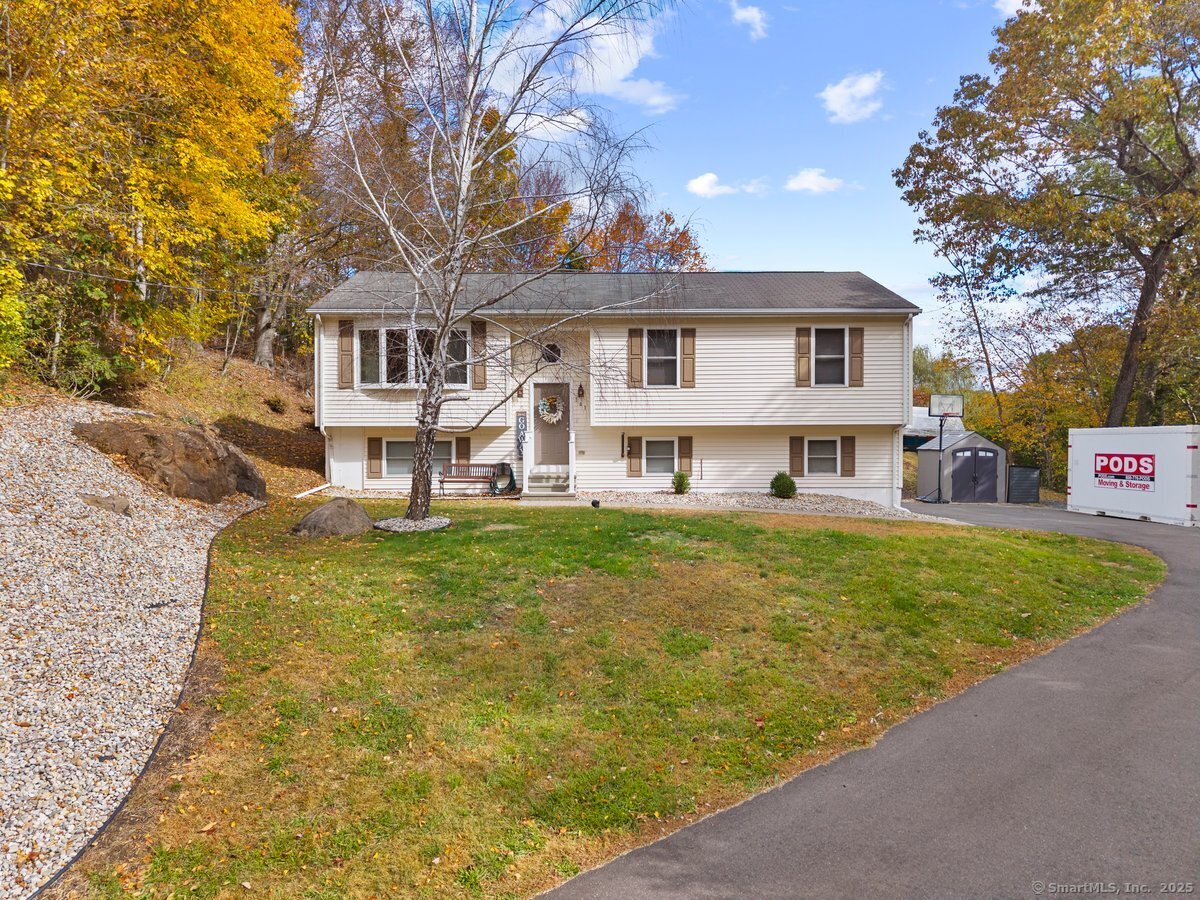
Bedrooms
Bathrooms
Sq Ft
Price
East Haven, Connecticut
Welcome to this beautifully updated raised ranch, surrounded by nature and offering a warm, inviting open floor plan. The remodeled kitchen features vaulted ceilings, quartz countertops, new stainless steel appliances & flows seamlessly into the dining and living areas. The living room is filled with natural light through a large picture window, creating a bright and welcoming space along with hardwood floors. Off the dining area is a 4 seaon room also with vaulted ceilings, laminate flooring with an abundance of natural lighting. The main level includes a primary bedroom with an updated full bath & double closets, along with 2 additional bedrooms & a 2nd updated full bath. The newly finished lower level provides a spacious family room with new LVT flooring, a large laundry room, additional storage, and direct access to the two-car garage. Enjoy the beautiful views from your 4-season room and step outside to a new spacious Azek deck, leading down to an above-ground pool with a fantastic yard, ideal for gatherings & summer fun with serene surroundings & nature views in every direction. This home is part of the Grannis Lake Assoc, with a walking path to the lake, where you can enjoy fishing, kayaking & scenic walking. This home also features a secondary heating system with a pellet furnace that efficiently heats the entire house, offering comfort and energy savings throughout the colder months. Recent updates include hot water heater, driveway, deck, landscaping, lower level.
Listing Courtesy of YellowBrick Real Estate LLC
Our team consists of dedicated real estate professionals passionate about helping our clients achieve their goals. Every client receives personalized attention, expert guidance, and unparalleled service. Meet our team:

Broker/Owner
860-214-8008
Email
Broker/Owner
843-614-7222
Email
Associate Broker
860-383-5211
Email
Realtor®
860-919-7376
Email
Realtor®
860-538-7567
Email
Realtor®
860-222-4692
Email
Realtor®
860-539-5009
Email
Realtor®
860-681-7373
Email
Realtor®
860-249-1641
Email
Acres : 0.33
Appliances Included : Oven/Range, Microwave, Refrigerator, Dishwasher
Association Fee Includes : Lake/Beach Access
Attic : Access Via Hatch
Basement : Full, Partially Finished, Full With Walk-Out
Full Baths : 2
Baths Total : 2
Beds Total : 3
City : East Haven
Cooling : Central Air
County : New Haven
Elementary School : Per Board of Ed
Foundation : Concrete
Fuel Tank Location : In Basement
Garage Parking : Under House Garage, Paved, Off Street Parking, Driveway
Garage Slots : 2
Description : Secluded, Level Lot
Amenities : Basketball Court, Golf Course, Health Club, Lake, Public Transportation
Neighborhood : N/A
Parcel : 1102065
Total Parking Spaces : 6
Pool Description : Above Ground Pool
Postal Code : 06512
Roof : Asphalt Shingle
Sewage System : Public Sewer Connected
SgFt Description : Main level sq ft includes 4 seaon room
Total SqFt : 1674
Tax Year : July 2025-June 2026
Total Rooms : 8
Watersource : Public Water Connected
weeb : RPR, IDX Sites, Realtor.com
Phone
860-384-7624
Address
20 Hopmeadow St, Unit 821, Weatogue, CT 06089