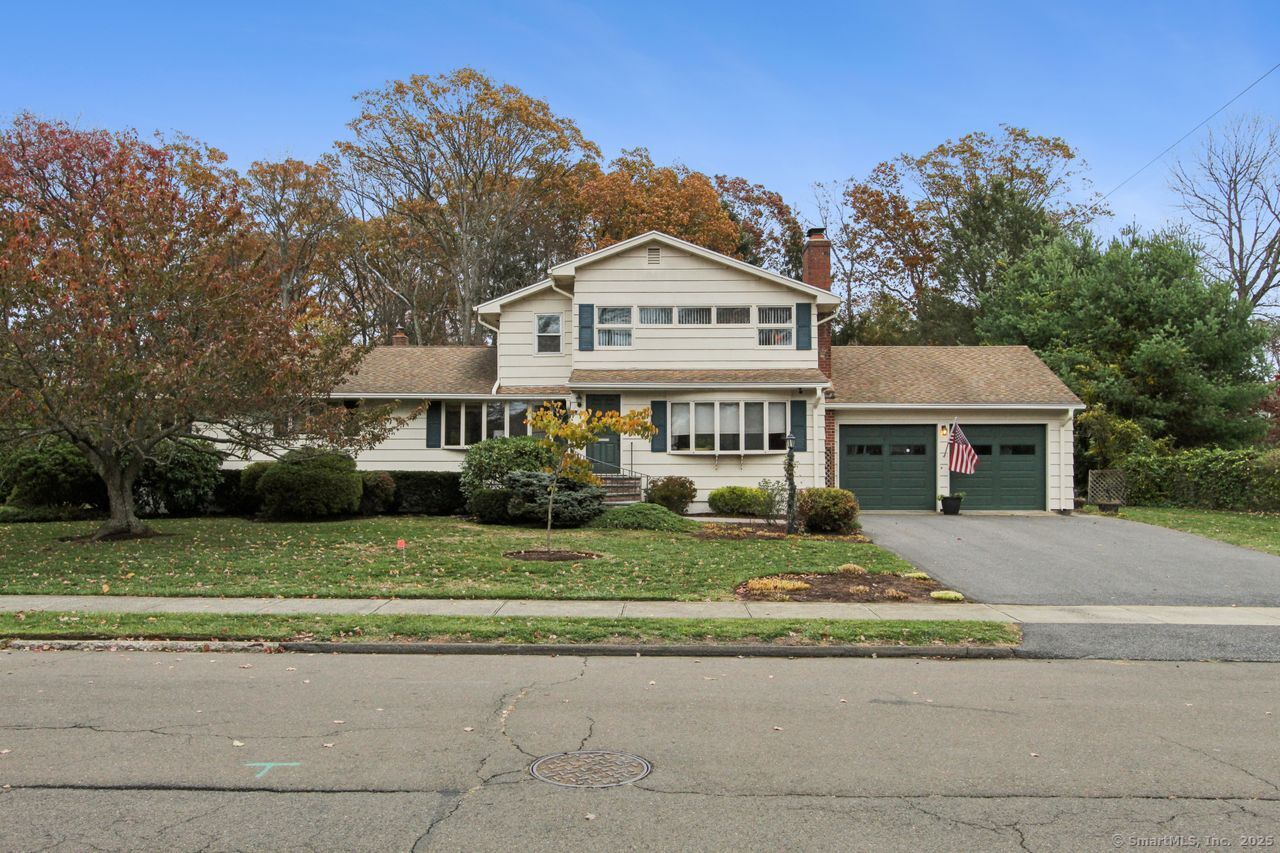
Bedrooms
Bathrooms
Sq Ft
Price
North Haven, Connecticut
Seller is requesting all offers be in November 4th at 9pm. Decision will be made Wednesday afternoon. . . Welcome to this beautifully expanded home in The Grove, offering a spacious and versatile layout perfect for modern living. The main level features three bedrooms, gleaming hardwood floors, a formal dining room ideal for entertaining, and a large, updated kitchen with an inviting dining area. Just off the kitchen, enjoy a sunken family room complete with a cozy gas fireplace-perfect for relaxing evenings. A standout feature of this home is the oversized spiral staircase leading to a private master suite on the second floor. This serene retreat includes sliding doors that open to a private balcony, creating a peaceful space to unwind. Additional highlights include two furnaces for optimal comfort, a whole-house generator for peace of mind. This home combines charm, functionality, and comfort in one of the area's most desirable neighborhoods.
Listing Courtesy of Coldwell Banker Realty
Our team consists of dedicated real estate professionals passionate about helping our clients achieve their goals. Every client receives personalized attention, expert guidance, and unparalleled service. Meet our team:

Broker/Owner
860-214-8008
Email
Broker/Owner
843-614-7222
Email
Associate Broker
860-383-5211
Email
Realtor®
860-919-7376
Email
Realtor®
860-538-7567
Email
Realtor®
860-222-4692
Email
Realtor®
860-539-5009
Email
Realtor®
860-681-7373
Email
Realtor®
860-249-1641
Email
Acres : 0.55
Appliances Included : Gas Cooktop, Wall Oven, Microwave, Refrigerator, Dishwasher, Disposal, Washer, Dryer
Attic : Access Via Hatch
Basement : Full, Unfinished, Full With Hatchway
Full Baths : 2
Half Baths : 1
Baths Total : 3
Beds Total : 4
City : North Haven
Cooling : None
County : New Haven
Elementary School : Per Board of Ed
Fireplaces : 1
Foundation : Concrete
Garage Parking : Attached Garage
Garage Slots : 2
Description : Level Lot
Middle School : North Haven
Neighborhood : N/A
Parcel : 2009073
Postal Code : 06473
Roof : Asphalt Shingle
Sewage System : Public Sewer Connected
Total SqFt : 2460
Tax Year : July 2025-June 2026
Total Rooms : 8
Watersource : Public Water Connected
weeb : RPR, IDX Sites, Realtor.com
Phone
860-384-7624
Address
20 Hopmeadow St, Unit 821, Weatogue, CT 06089