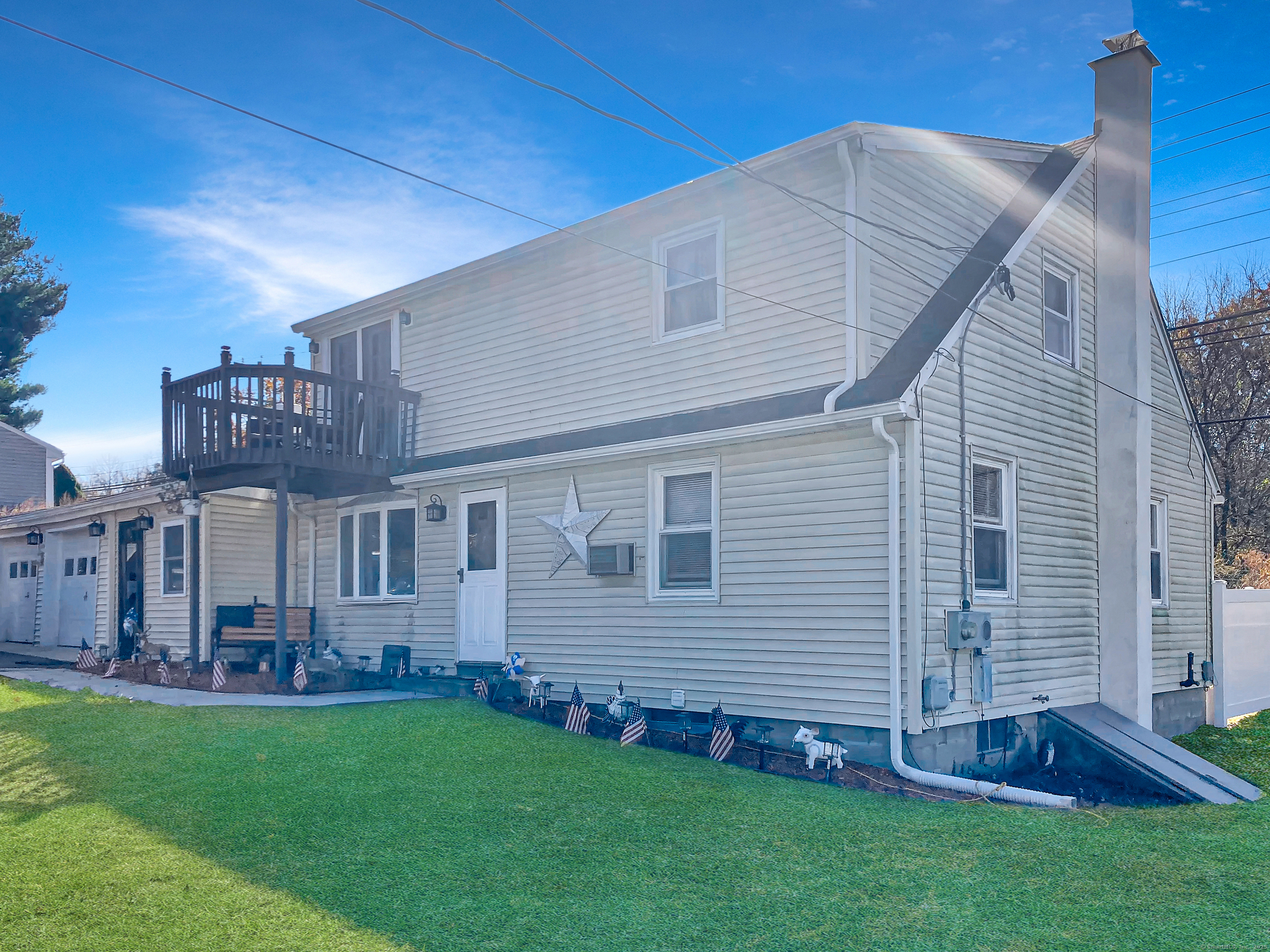
Bedrooms
Bathrooms
Sq Ft
Price
Bozrah, Connecticut
Welcome to this inviting 3-bedroom, 2-full-bath home offering a flexible floor plan and modern amenities throughout. The main level features a spacious, sunlit living room-perfect for family time or entertaining-alongside a large dining area with vaulted ceilings and French doors leading to the backyard deck. A possible 4th bedroom or home office on the main floor adds versatility for your needs. The updated kitchen boasts brand-new stainless-steel appliances and an open-concept layout that flows seamlessly into the living and dining areas. Hardwood flooring runs throughout the home, adding warmth and elegance to every room. Upstairs, the primary bedroom includes a full bath and private balcony access through French doors-an ideal spot to relax and enjoy your morning coffee. The property also includes an attached two-car garage for convenience. Located in a desirable suburban neighborhood near parks, schools, and shopping, with easy access to Route 2 for commuting. Don't miss this incredible opportunity-schedule your showing today before it's gone!
Listing Courtesy of Countryside Realty
Our team consists of dedicated real estate professionals passionate about helping our clients achieve their goals. Every client receives personalized attention, expert guidance, and unparalleled service. Meet our team:

Broker/Owner
860-214-8008
Email
Broker/Owner
843-614-7222
Email
Associate Broker
860-383-5211
Email
Realtor®
860-919-7376
Email
Realtor®
860-538-7567
Email
Realtor®
860-222-4692
Email
Realtor®
860-539-5009
Email
Realtor®
860-681-7373
Email
Realtor®
860-249-1641
Email
Acres : 0.4
Appliances Included : Oven/Range, Microwave, Refrigerator, Dishwasher, Washer, Dryer
Attic : Access Via Hatch
Basement : Full, Storage, Interior Access, Concrete Floor, Full With Hatchway
Full Baths : 2
Baths Total : 2
Beds Total : 3
City : Bozrah
Cooling : Wall Unit, Window Unit
County : New London
Elementary School : Per Board of Ed
Foundation : Concrete
Fuel Tank Location : In Basement
Garage Parking : Attached Garage
Garage Slots : 2
Description : Fence - Full, Level Lot, Cleared
Neighborhood : Fitchville
Parcel : 1454668
Postal Code : 06334
Roof : Asphalt Shingle
Sewage System : Septic
Total SqFt : 1636
Tax Year : July 2025-June 2026
Total Rooms : 7
Watersource : Public Water Connected
weeb : RPR, IDX Sites, Realtor.com
Phone
860-384-7624
Address
20 Hopmeadow St, Unit 821, Weatogue, CT 06089