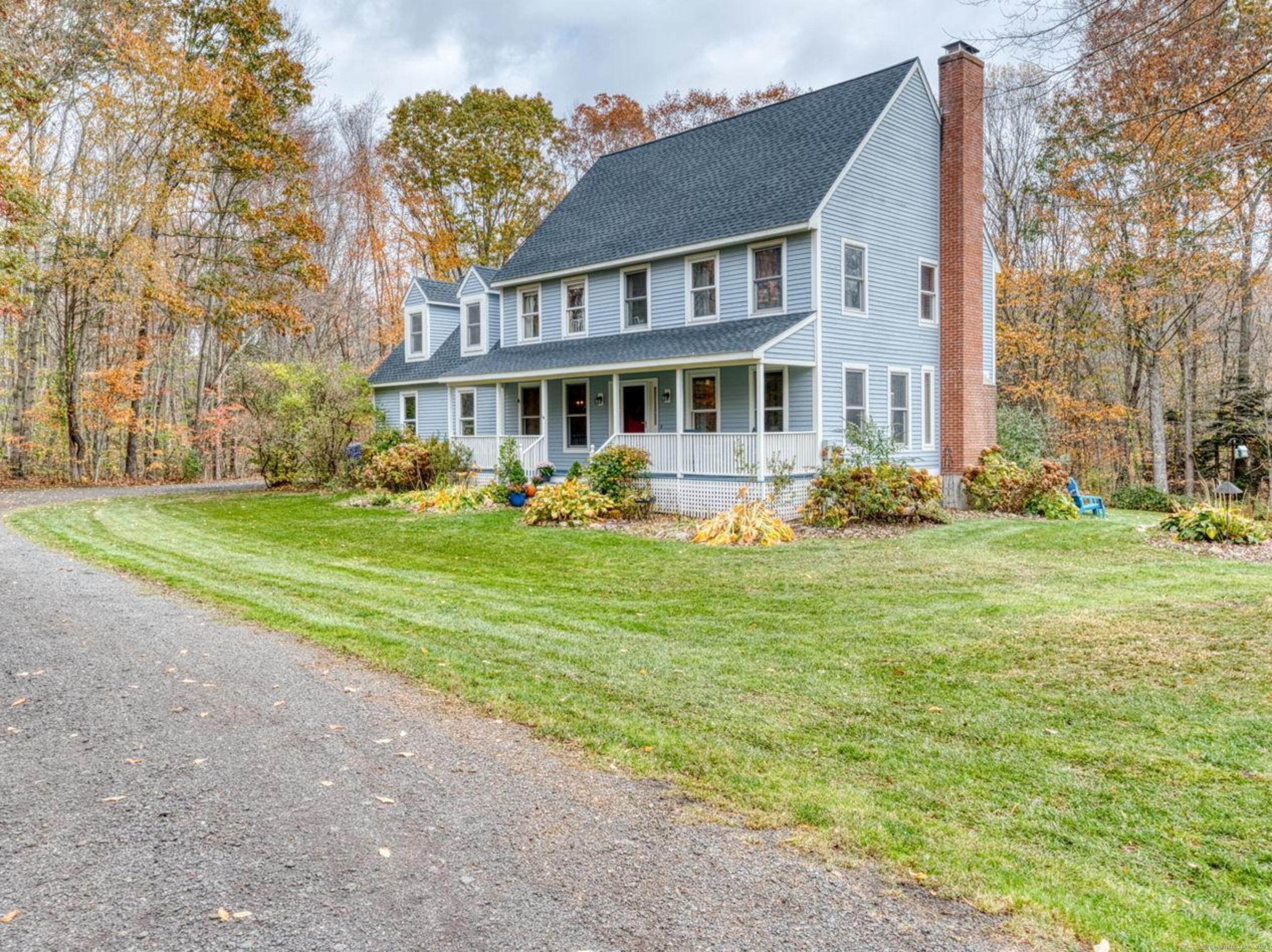
Bedrooms
Bathrooms
Sq Ft
Price
East Hampton, Connecticut
Private yet conveniently located, this lovely colonial style home sits on its own peaceful 7.57 acres set back from the road. Just right, starting at the inviting front porch spanning the front of house and continuing into the welcoming front entry. Each room has its own warmth. The kitchen is spacious and bright with a breakfast nook before the glass doors to the deck with views of the back yard and forest beyond. The kitchen flows to the airy family room featuring a fireplace for heat and flanked by floor to ceiling windows for beautiful natural light. Wood floors throughout, also on the first floor is an elegant formal dining room, and formal living room, 1/2 bath, & mud room/laundry room. Upstairs, the huge flex-room functions as a 4th bedroom, office and workout room. The primary bedroom suite has a walk-in closet enhanced with shelving for pocketbooks and shoes. Also on the second floor are the 2 additional bedrooms, a second full bath, an office nook, and stairs to the walk-up attic. Shared driveway maintenance attached. New roof in 2024. Just right and move in ready. Sellers request offers be submitted by 11/2 by 5pm.
Listing Courtesy of Century 21 AllPoints Realty
Our team consists of dedicated real estate professionals passionate about helping our clients achieve their goals. Every client receives personalized attention, expert guidance, and unparalleled service. Meet our team:

Broker/Owner
860-214-8008
Email
Broker/Owner
843-614-7222
Email
Associate Broker
860-383-5211
Email
Realtor®
860-919-7376
Email
Realtor®
860-538-7567
Email
Realtor®
860-222-4692
Email
Realtor®
860-539-5009
Email
Realtor®
860-681-7373
Email
Realtor®
860-249-1641
Email
Acres : 7.57
Appliances Included : Oven/Range, Refrigerator, Dishwasher
Attic : Walk-up
Basement : Full
Full Baths : 2
Half Baths : 1
Baths Total : 3
Beds Total : 3
City : East Hampton
Cooling : Attic Fan
County : Middlesex
Elementary School : Per Board of Ed
Fireplaces : 1
Foundation : Concrete
Fuel Tank Location : In Basement
Garage Parking : Attached Garage
Garage Slots : 2
Description : Secluded, Lightly Wooded, Level Lot
Amenities : Lake
Neighborhood : N/A
Parcel : 982179
Postal Code : 06424
Roof : Shingle
Additional Room Information : Mud Room
Sewage System : Septic
Total SqFt : 2254
Tax Year : July 2025-June 2026
Total Rooms : 7
Watersource : Private Well
weeb : RPR, IDX Sites, Realtor.com
Phone
860-384-7624
Address
20 Hopmeadow St, Unit 821, Weatogue, CT 06089