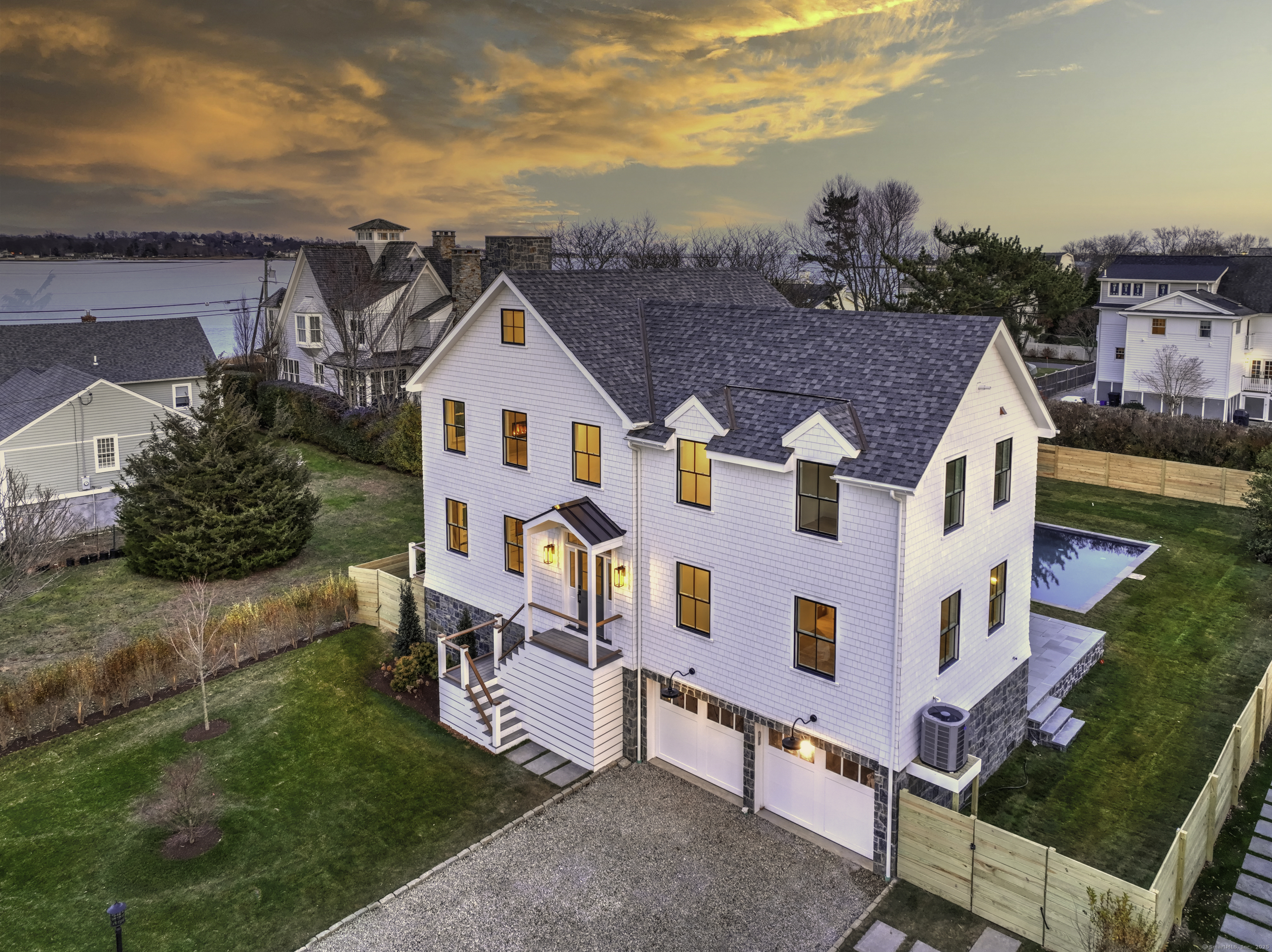
Bedrooms
Bathrooms
Sq Ft
Price
Westport, Connecticut
Modern coastal living on a quiet cul-de-sac in Westport's Saugatuck Shores. Completed in 2021, this five-bedroom, four-bath home spans more than 3,700 sq ft of finished space with a thoughtful open layout and timeless design. The main level features 9-ft ceilings, a sunlit living room with gas fireplace, and large windows framing serene water views. The kitchen offers custom cabinetry, quartz waterfall island, and premium stainless appliances, connecting seamlessly to the dining area for easy entertaining. A first-floor bedroom with full bath provides flexible use as a guest suite or home office. Upstairs, the primary suite includes a gas fireplace, walk-in closet, and spa-style bath with soaking tub and glass shower. Three additional bedrooms and two full baths complete the second floor. The third-level loft opens directly to a finished roof deck with sweeping water views-ideal for relaxing or gatherings. The property's outdoor spaces include a heated gunite saltwater pool, stone terrace, and level yard surrounded by low-maintenance landscaping. Additional features include white-oak flooring, energy-efficient systems, and an attached two-car garage. Conveniently located near Saugatuck Village, just 4 minutes to the Metro-North train station and about 13 minutes to Compo Beach, with quick access to Longshore Club Park, Ned Dimes Marina, and downtown Westport restaurants. A refined coastal retreat blending design, comfort, and proximity.
Listing Courtesy of Coldwell Banker Realty
Our team consists of dedicated real estate professionals passionate about helping our clients achieve their goals. Every client receives personalized attention, expert guidance, and unparalleled service. Meet our team:

Broker/Owner
860-214-8008
Email
Broker/Owner
843-614-7222
Email
Associate Broker
860-383-5211
Email
Realtor®
860-919-7376
Email
Realtor®
860-538-7567
Email
Realtor®
860-222-4692
Email
Realtor®
860-539-5009
Email
Realtor®
860-681-7373
Email
Realtor®
860-249-1641
Email
Acres : 0.25
Appliances Included : Gas Range, Oven/Range, Microwave, Range Hood, Refrigerator, Dishwasher, Washer, Dryer, Wine Chiller
Attic : Heated, Storage Space, Finished, Walk-up
Basement : None
Full Baths : 4
Baths Total : 4
Beds Total : 5
City : Westport
Cooling : Central Air, Zoned
County : Fairfield
Elementary School : Kings Highway
Fireplaces : 1
Flood Zone : 1
Foundation : Concrete
Fuel Tank Location : In Ground
Garage Parking : Attached Garage, Driveway
Garage Slots : 2
Description : Fence - Full, Dry, On Cul-De-Sac, Professionally Landscaped, Water View
Middle School : Coleytown
Amenities : Private School(s), Public Rec Facilities, Public Transportation, Tennis Courts
Neighborhood : Saugatuck Shore
Parcel : 410997
Total Parking Spaces : 4
Pool Description : Gunite, Heated, Alarm, Salt Water, In Ground Pool
Postal Code : 06880
Roof : Asphalt Shingle
Additional Room Information : Bonus Room, Laundry Room, Mud Room, Workshop
Sewage System : Public Sewer Connected
SgFt Description : SF INCL FIN LL
Total SqFt : 2944
Tax Year : July 2025-June 2026
Total Rooms : 9
Watersource : Public Water Connected
weeb : RPR, IDX Sites, Realtor.com
Phone
860-384-7624
Address
20 Hopmeadow St, Unit 821, Weatogue, CT 06089