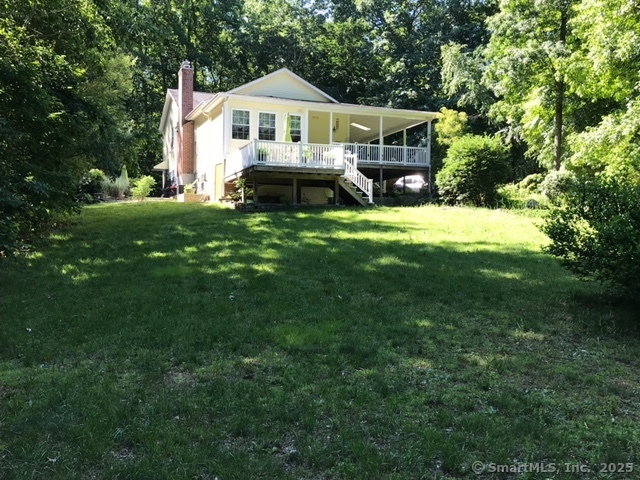
Bedrooms
Bathrooms
Sq Ft
Price
Colchester, Connecticut
This exceptional home sits on a rear lot with almost 7 acres of beautifully landscaped property with abundant privacy! The seller has just installed a brand new heating system, new central air, and a new water filtration system!! You enter the home from an amazing wrap around porch with a second tier used for outdoor dining. The main floor offers beautiful hardwood floors, a large gorgeous kitchen with custom cabinets, stainless steel appliances and a peninsula for casual dining. A corner was created for a small office space, and the living room has a stunning stone fireplace and custom made mantel. The living room steps into a fabulous dining room full of windows and a sliding glass door to the porch. This room was always a favorite because of all the natural sunlight and views of the property. The second level offers 3 good size bedrooms with ample closet space and hardwood floors. The remodeled primary bathroom has a walk in corner shower, all new plumbing fixtures, a vanity with a granite countertop, all new bathroom accessories and a large second closet with plenty of storage for additional items or clothing. The main full bathroom has a jacuzzi tub, large vanity, and the tub is centered between two custom linen closets. Down on the ground level is a family room with a half bath/laundry room and access to a stamped concrete patio and the door to a large two car garage. There is also plenty of storage in the unfinished basement that is accessed from inside the garage.
Listing Courtesy of Eagle Eye Realty PLLC
Our team consists of dedicated real estate professionals passionate about helping our clients achieve their goals. Every client receives personalized attention, expert guidance, and unparalleled service. Meet our team:

Broker/Owner
860-214-8008
Email
Broker/Owner
843-614-7222
Email
Associate Broker
860-383-5211
Email
Realtor®
860-919-7376
Email
Realtor®
860-538-7567
Email
Realtor®
860-222-4692
Email
Realtor®
860-539-5009
Email
Realtor®
860-681-7373
Email
Realtor®
860-249-1641
Email
Acres : 6.65
Appliances Included : Oven/Range, Microwave, Refrigerator, Dishwasher, Washer, Dryer
Attic : Pull-Down Stairs
Basement : Full, Garage Access, Interior Access, Concrete Floor
Full Baths : 2
Half Baths : 1
Baths Total : 3
Beds Total : 3
City : Colchester
Cooling : Ceiling Fans, Central Air
County : New London
Elementary School : Jack Jackter
Fireplaces : 1
Foundation : Concrete
Fuel Tank Location : In Basement
Garage Parking : Attached Garage
Garage Slots : 2
Description : Rear Lot, Lightly Wooded, Dry, Level Lot
Neighborhood : N/A
Parcel : 2336684
Postal Code : 06415
Roof : Asphalt Shingle
Sewage System : Septic
SgFt Description : Additional heated living space on ground level was added to the square footage.
Total SqFt : 1800
Tax Year : July 2025-June 2026
Total Rooms : 6
Watersource : Private Well
weeb : RPR, IDX Sites, Realtor.com
Phone
860-384-7624
Address
20 Hopmeadow St, Unit 821, Weatogue, CT 06089