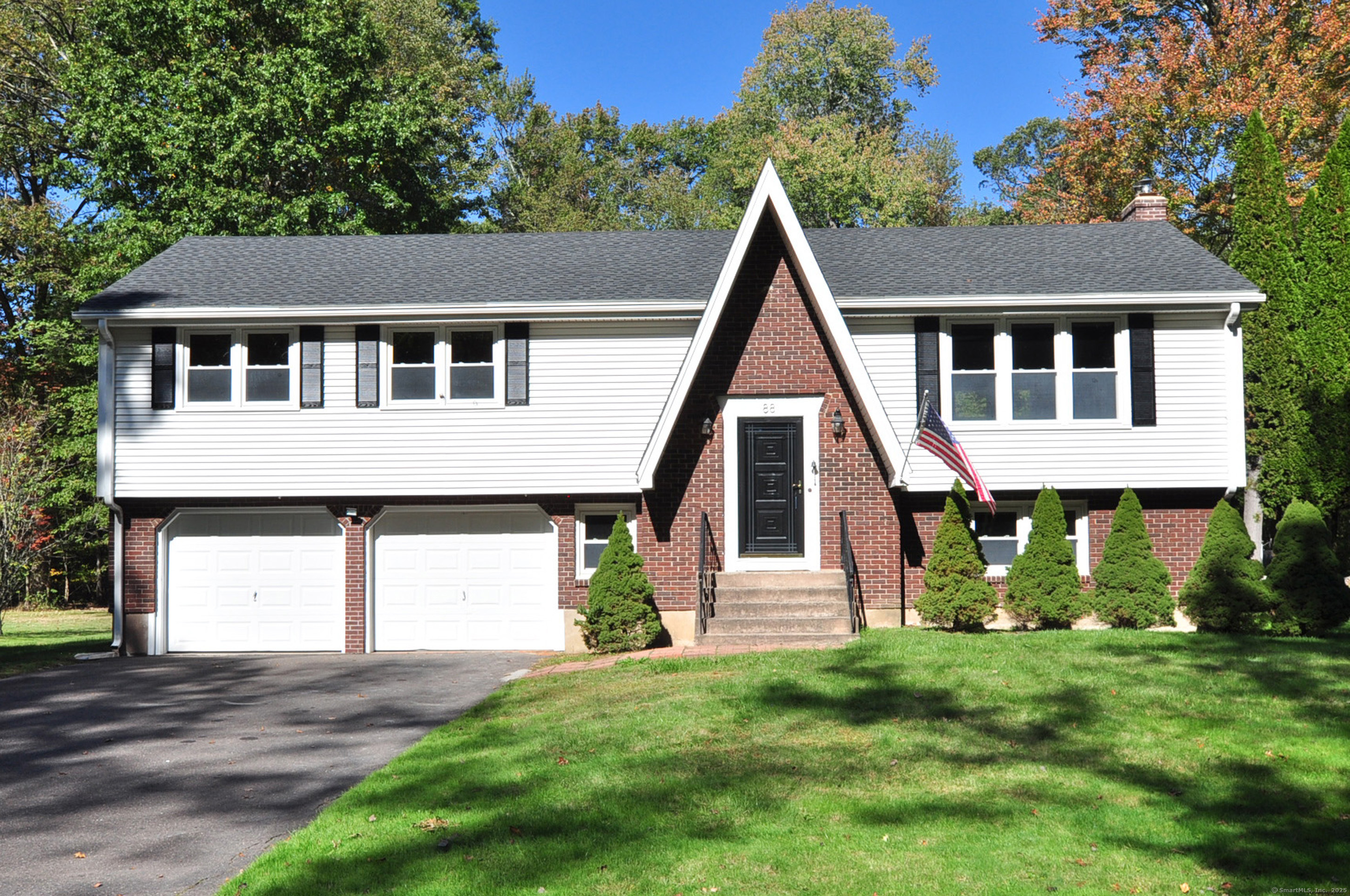
Bedrooms
Bathrooms
Sq Ft
Price
Windsor, Connecticut
Nestled in a peaceful neighborhood, this striking three bedroom two and one-half bath Raised Ranch offers great curb appeal. A cathedral ceiling and an innovative and open floor plan create a bright and inviting open space that unites the living room and dining room. The gorgeous kitchen boasts crisp, white cabinetry, granite counter tops, stainless steel appliances, a dine-in area, hardwood flooring, a custom curved wall and a door to the outdoor deck. The kitchen flows seamlessly into the inviting living room which offers a cathedral ceiling and hardwood flooring. Enjoy entertaining in the open dining room featuring hardwood flooring. At the end of your day, retreat to the comfort of the primary bedroom featuring a designated full bath, hardwood floors and two closets. Hardwood flooring leads you to two additional bedrooms and a second full bath which complete the main level floor plan. The lower level features a brick fireplace, recessed lighting, a half bath, a laundry area and is perfect for a recreation room, private gym and an office. The rear deck is ideal for outdoor dining or peaceful relaxation and overlooks the level backyard. The lovely and expansive backyard is perfect for summer barbecues, recreation and gardening. There is tremendous value found in the brand new roof, newer Bosch boiler & on demand hot water heater, newly and professionally painted interior with neutral tones, vinyl siding, Harvey windows and garden shed.. Come on...Let's take a look inside!
Listing Courtesy of Berkshire Hathaway NE Prop.
Our team consists of dedicated real estate professionals passionate about helping our clients achieve their goals. Every client receives personalized attention, expert guidance, and unparalleled service. Meet our team:

Broker/Owner
860-214-8008
Email
Broker/Owner
843-614-7222
Email
Associate Broker
860-383-5211
Email
Realtor®
860-919-7376
Email
Realtor®
860-538-7567
Email
Realtor®
860-222-4692
Email
Realtor®
860-539-5009
Email
Realtor®
860-681-7373
Email
Realtor®
860-249-1641
Email
Acres : 0.41
Appliances Included : Oven/Range, Microwave, Refrigerator, Dishwasher, Washer, Dryer
Attic : Pull-Down Stairs
Basement : Full, Heated, Fully Finished, Garage Access, Interior Access, Liveable Space, Full With Walk-Out
Full Baths : 2
Half Baths : 1
Baths Total : 3
Beds Total : 3
City : Windsor
Cooling : Wall Unit, Whole House Fan
County : Hartford
Elementary School : Per Board of Ed
Fireplaces : 1
Foundation : Concrete
Garage Parking : Under House Garage, Paved, Driveway
Garage Slots : 2
Description : Lightly Wooded, Level Lot
Middle School : Sage Park
Amenities : Park, Playground/Tot Lot, Public Rec Facilities, Shopping/Mall, Tennis Courts
Neighborhood : N/A
Parcel : 774505
Total Parking Spaces : 6
Postal Code : 06095
Roof : Asphalt Shingle
Additional Room Information : Foyer
Sewage System : Public Sewer Connected
Total SqFt : 1960
Tax Year : July 2025-June 2026
Total Rooms : 6
Watersource : Public Water Connected
weeb : RPR, IDX Sites, Realtor.com
Phone
860-384-7624
Address
20 Hopmeadow St, Unit 821, Weatogue, CT 06089