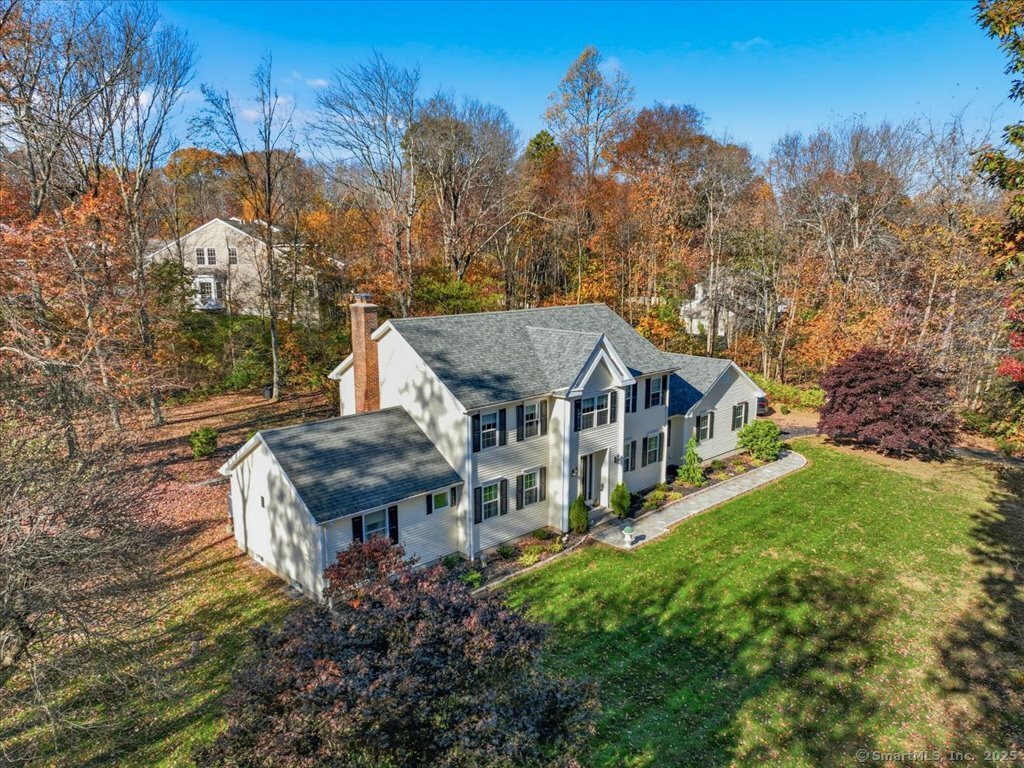
Bedrooms
Bathrooms
Sq Ft
Price
Oxford, Connecticut
Meticulously maintained one-owner colonial w/ 2 primary bedroom suites offers exceptional flexibility for multigenerational living or guests! Imagine owning your very own stunning 1.5 acres of privacy nestled on a cul-de-sac in the hills of Oxford - it's possible at 24 Lake Drive! Quality craftsmanship & thoughtful updates throughout. Welcoming foyer w/ an abundance of natural light showcases glistening hardwood floors that await you throughout this home. Gracious formal dining room w/ white wainscoting detail. Fabulous bright & modern eat-in kitchen w/ granite countertops, convenient center island, stainless steel appliances, charming breakfast nook & glass sliders overlooking the backyard. Family room w/ French doors open to spacious living room w/ cozy wood burning fireplace. Versatile 1st floor bedroom suite w/ full bath, adjacent office space & private deck access offers the perfect option for a main-level primary suite, guest accommodations, or au pair quarters. Spacious laundry room, half bath & attached two-car garage complete the 1st floor. Second level offers another elegant Primary Suite w/ full height wainscoting detail, walk-in closet & updated bath. Enjoy 2 more generous sized bedrooms, a den/office with sophisticated walnut built-in bookcase & a full updated hall bath all on this level. Partially finished lower level offers a wine cellar & abundant storage.
Listing Courtesy of William Raveis Real Estate
Our team consists of dedicated real estate professionals passionate about helping our clients achieve their goals. Every client receives personalized attention, expert guidance, and unparalleled service. Meet our team:

Broker/Owner
860-214-8008
Email
Broker/Owner
843-614-7222
Email
Associate Broker
860-383-5211
Email
Realtor®
860-919-7376
Email
Realtor®
860-538-7567
Email
Realtor®
860-222-4692
Email
Realtor®
860-539-5009
Email
Realtor®
860-681-7373
Email
Realtor®
860-249-1641
Email
Acres : 1.51
Appliances Included : Gas Range, Microwave, Refrigerator, Dishwasher, Washer, Dryer
Attic : Pull-Down Stairs
Basement : Full, Storage, Partially Finished, Concrete Floor, Full With Hatchway
Full Baths : 3
Half Baths : 1
Baths Total : 4
Beds Total : 4
City : Oxford
Cooling : Ceiling Fans
County : New Haven
Elementary School : Quaker Farms School
Fireplaces : 1
Foundation : Concrete
Fuel Tank Location : In Basement
Garage Parking : Attached Garage, Paved, Driveway
Garage Slots : 2
Description : Lightly Wooded, Sloping Lot, On Cul-De-Sac
Neighborhood : N/A
Parcel : 1308684
Total Parking Spaces : 6
Postal Code : 06478
Roof : Asphalt Shingle
Additional Room Information : Foyer
Sewage System : Septic
Total SqFt : 2832
Tax Year : July 2025-June 2026
Total Rooms : 11
Watersource : Private Well
weeb : RPR, IDX Sites, Realtor.com
Phone
860-384-7624
Address
20 Hopmeadow St, Unit 821, Weatogue, CT 06089