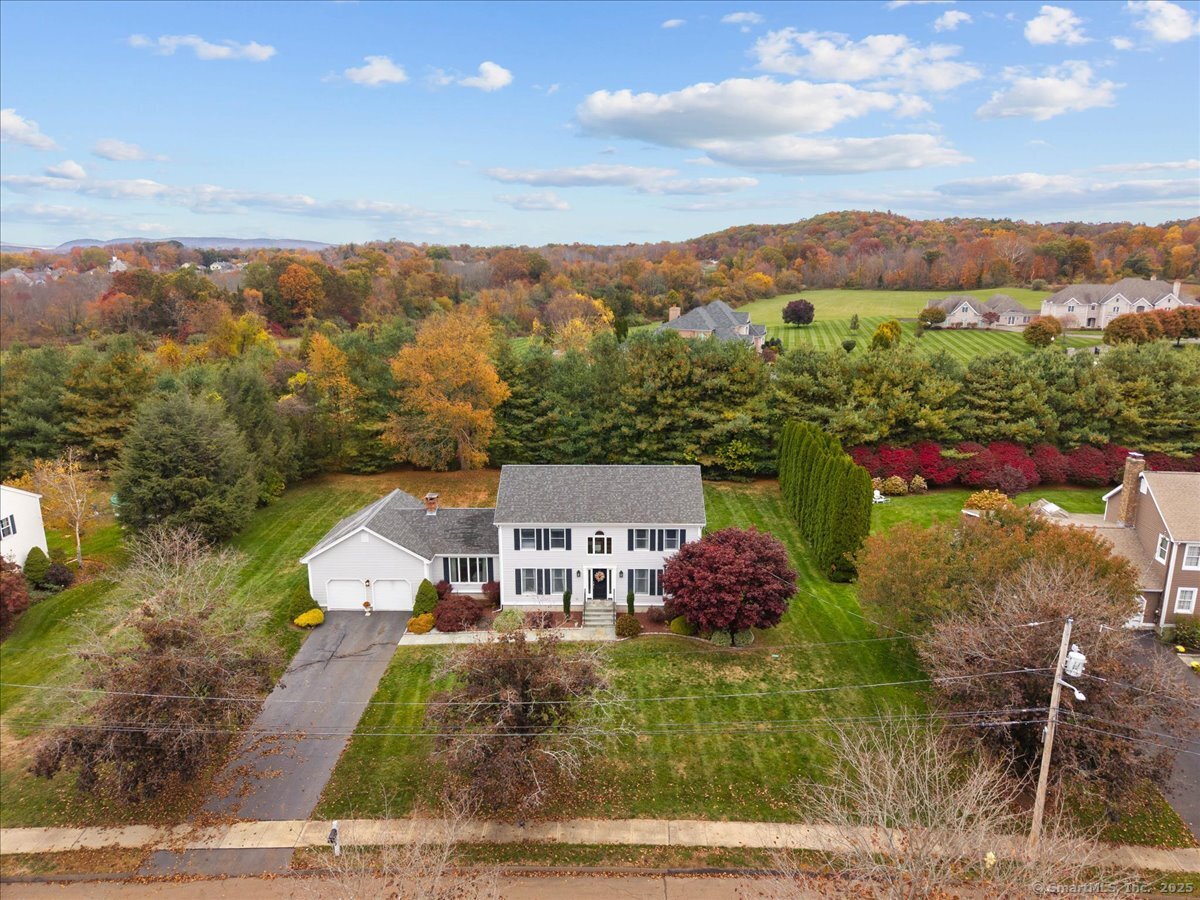
Bedrooms
Bathrooms
Sq Ft
Price
North Haven, Connecticut
Welcome to 32 Justine Drive, North Haven - ideally located on a quiet cul-de-sac in one of the town's most desirable neighborhoods. This beautifully maintained Colonial offers over 2,400 square feet of comfortable living space with 3 bedrooms and 2.5 baths, combining timeless style with thoughtful upkeep. Step inside to find a bright, inviting layout that flows easily from the formal living and dining rooms to the heart of the home - a spacious kitchen and family room perfect for everyday living or entertaining. Upstairs, three generous bedrooms include a well-appointed primary suite with ample closet space. The clean, dry unfinished basement offers excellent storage or future expansion potential, while the attached two-car garage provides convenience year-round. Outside, enjoy a beautifully landscaped backyard complete with a fire pit and mature plantings, creating a private retreat for relaxing or gathering with friends. Lovingly cared for and move-in ready, 32 Justine Drive presents a rare opportunity to own in one of North Haven's most sought-after locations.
Listing Courtesy of William Pitt Sotheby's Int'l
Our team consists of dedicated real estate professionals passionate about helping our clients achieve their goals. Every client receives personalized attention, expert guidance, and unparalleled service. Meet our team:

Broker/Owner
860-214-8008
Email
Broker/Owner
843-614-7222
Email
Associate Broker
860-383-5211
Email
Realtor®
860-919-7376
Email
Realtor®
860-538-7567
Email
Realtor®
860-222-4692
Email
Realtor®
860-539-5009
Email
Realtor®
860-681-7373
Email
Acres : 0.58
Appliances Included : Oven/Range, Microwave, Refrigerator, Dishwasher
Attic : Pull-Down Stairs
Basement : Full, Unfinished, Storage, Concrete Floor
Full Baths : 2
Half Baths : 1
Baths Total : 3
Beds Total : 3
City : North Haven
Cooling : Central Air
County : New Haven
Elementary School : Per Board of Ed
Fireplaces : 1
Foundation : Concrete
Description : Level Lot, On Cul-De-Sac, Cleared, Professionally Landscaped
Neighborhood : Montowese
Parcel : 2015050
Postal Code : 06473
Roof : Asphalt Shingle
Additional Room Information : Sitting Room
Sewage System : Septic
Total SqFt : 2400
Tax Year : July 2025-June 2026
Total Rooms : 7
Watersource : Public Water Connected
weeb : RPR, IDX Sites
Phone
860-384-7624
Address
20 Hopmeadow St, Unit 821, Weatogue, CT 06089