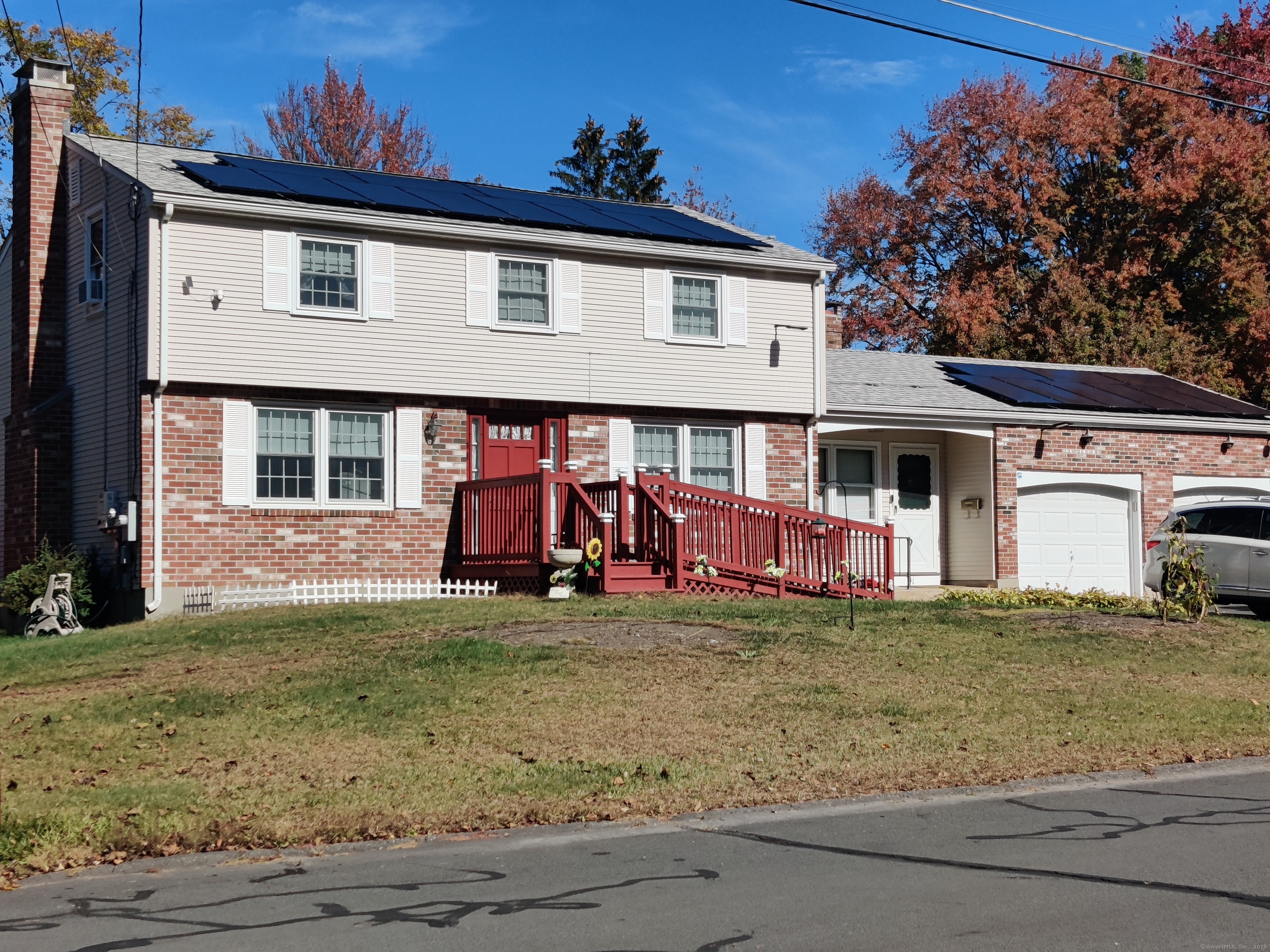
Bedrooms
Bathrooms
Sq Ft
Price
Enfield, Connecticut
This charming, updated Colonial home in a desirable Enfield neighborhood offers an excellent opportunity for families seeking efficiency and flexible space, including easy access home features. Enjoy an updated kitchen with eat-in area that features a gorgeous new farmers sink, modern faucet, beautiful backsplash, new countertops, and convenient under-cabinet lighting. The adjacent updated dining room is equally beautiful. The lovely hardwood finished floors run throughout most of the house including the light filled living room with a modern fireplace. The bathrooms are also updated. In addition, enjoy significant savings and a reduced carbon footprint with a Leased Solar Panel System. Combined with the efficient Attic Fan, this actively works to lower/eliminate utility bills and keep rooms comfortable, including no a/c bill for owners. The layout is perfectly suited for multi-generational families, featuring a spacious main-level Family Room/Den with a gorgeous brick fireplace. Ideal for a private suite or home office, as well as an expansive 18'x24' Three-Season Enclosed Porch with sliders & outlets that add year-round versatility for entertaining, hobbies, or additional living space. Situated on a lovely, private level lot with a two-car garage, new driveway (2023) and freshly painted interior, this move-in-ready property provides a blend of comfortable living and unbeatable commuter convenience, located just a quick drive from both Hartford, CT and Springfield
Listing Courtesy of Realty One Group Cutting Edge
Our team consists of dedicated real estate professionals passionate about helping our clients achieve their goals. Every client receives personalized attention, expert guidance, and unparalleled service. Meet our team:

Broker/Owner
860-214-8008
Email
Broker/Owner
843-614-7222
Email
Associate Broker
860-383-5211
Email
Realtor®
860-919-7376
Email
Realtor®
860-538-7567
Email
Realtor®
860-222-4692
Email
Realtor®
860-539-5009
Email
Realtor®
860-681-7373
Email
Acres : 0.4
Appliances Included : Electric Cooktop, Wall Oven, Range Hood, Refrigerator, Dishwasher
Attic : Crawl Space, Access Via Hatch
Basement : Full, Unfinished, Hatchway Access, Interior Access, Concrete Floor
Full Baths : 1
Half Baths : 1
Baths Total : 2
Beds Total : 4
City : Enfield
Cooling : Attic Fan, Wall Unit
County : Hartford
Elementary School : Per Board of Ed
Fireplaces : 2
Foundation : Concrete
Garage Parking : Detached Garage, Paved, Off Street Parking, Driveway
Garage Slots : 2
Handicap : 32" Minimum Door Widths, Hard/Low Nap Floors, Low Cabinetry, Low Counters, Multiple Entries/Exits, Ramps
Description : Fence - Partial, Interior Lot, In Subdivision, Level Lot
Amenities : Commuter Bus, Library, Medical Facilities, Park, Playground/Tot Lot, Public Rec Facilities, Public Transportation, Shopping/Mall
Neighborhood : N/A
Parcel : 531869
Total Parking Spaces : 4
Pool Description : Vinyl, Above Ground Pool
Postal Code : 06082
Roof : Asphalt Shingle
Additional Room Information : Bonus Room
Sewage System : Public Sewer Connected
Total SqFt : 1918
Tax Year : July 2025-June 2026
Total Rooms : 7
Watersource : Public Water Connected
weeb : RPR, IDX Sites, Realtor.com
Phone
860-384-7624
Address
20 Hopmeadow St, Unit 821, Weatogue, CT 06089