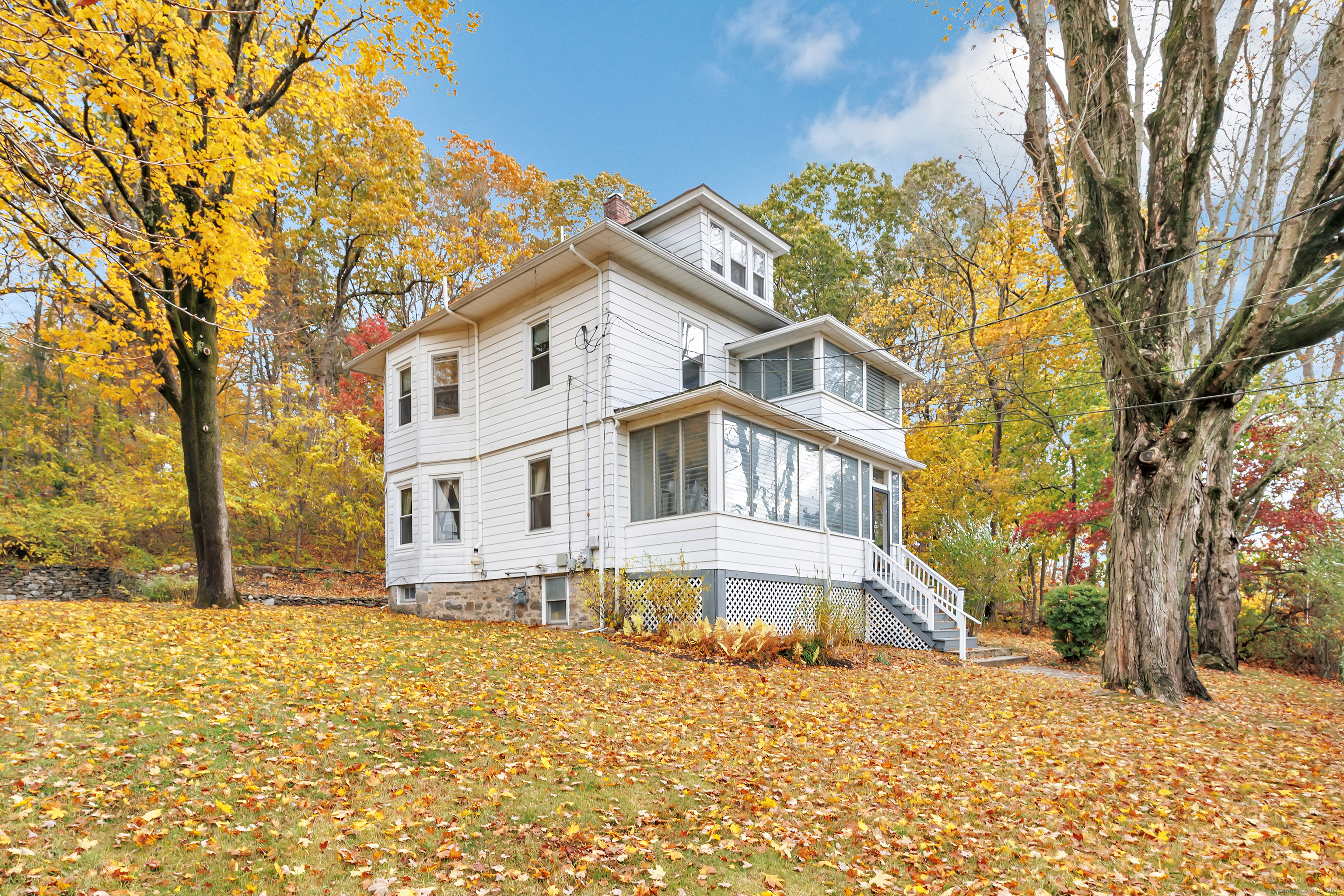
Bedrooms
Bathrooms
Sq Ft
Price
Derby, Connecticut
Step back in time with this beautifully maintained 1919 home that blends timeless character with modern updates. Nestled on a private .66-acre lot, this residence showcases natural woodwork, hardwood floors, and a wood-burning fireplace that add warmth and charm throughout. Enjoy elegant entertaining in the gracious dining room featuring bay windows and abundant natural light. The updated kitchen offers plenty of space for cooking and storage, complete with a large pantry and convenient laundry room. Both bathrooms have been thoughtfully updated with contemporary finishes. The second floor primary bedroom provides a peaceful retreat on the third floor, boasting a dressing room, ample closet space, a soaking tub, and a walk-in shower. This home offers the perfect blend of historic craftsmanship and modern comfort-all on a spacious, private lot ideal for outdoor living. Conveniently located near Derby Middle and High Schools, sports complex, Osborndale State Park, Griffin Hospital, and Routes 34 & 8. Newer gas furnace and hot water tank, roof 20 years old. City sewer and water.
Listing Courtesy of Berkshire Hathaway NE Prop.
Our team consists of dedicated real estate professionals passionate about helping our clients achieve their goals. Every client receives personalized attention, expert guidance, and unparalleled service. Meet our team:

Broker/Owner
860-214-8008
Email
Broker/Owner
843-614-7222
Email
Associate Broker
860-383-5211
Email
Realtor®
860-919-7376
Email
Realtor®
860-538-7567
Email
Realtor®
860-222-4692
Email
Realtor®
860-539-5009
Email
Realtor®
860-681-7373
Email
Realtor®
860-249-1641
Email
Acres : 0.66
Appliances Included : Gas Range, Microwave, Refrigerator, Dishwasher, Washer, Dryer
Basement : Full, Unfinished, Storage, Interior Access, Concrete Floor, Full With Hatchway
Full Baths : 2
Half Baths : 1
Baths Total : 3
Beds Total : 4
City : Derby
Cooling : Ceiling Fans, Window Unit
County : New Haven
Elementary School : Per Board of Ed
Fireplaces : 1
Foundation : Stone
Garage Parking : None, Paved, Off Street Parking, Driveway
Handicap : Multiple Entries/Exits
Description : Secluded, Lightly Wooded, Treed, Sloping Lot
Middle School : Derby Middle
Amenities : Basketball Court, Commuter Bus, Library, Medical Facilities, Park, Private School(s), Public Pool, Walk to Bus Lines
Neighborhood : Derby Neck
Parcel : 1093796
Total Parking Spaces : 5
Postal Code : 06418
Roof : Asphalt Shingle
Additional Room Information : Foyer
Sewage System : Public Sewer Connected
SgFt Description : Square footage has been corrected with the City of Derby
Total SqFt : 2570
Tax Year : July 2025-June 2026
Total Rooms : 10
Watersource : Public Water Connected
weeb : RPR, IDX Sites, Realtor.com
Phone
860-384-7624
Address
20 Hopmeadow St, Unit 821, Weatogue, CT 06089