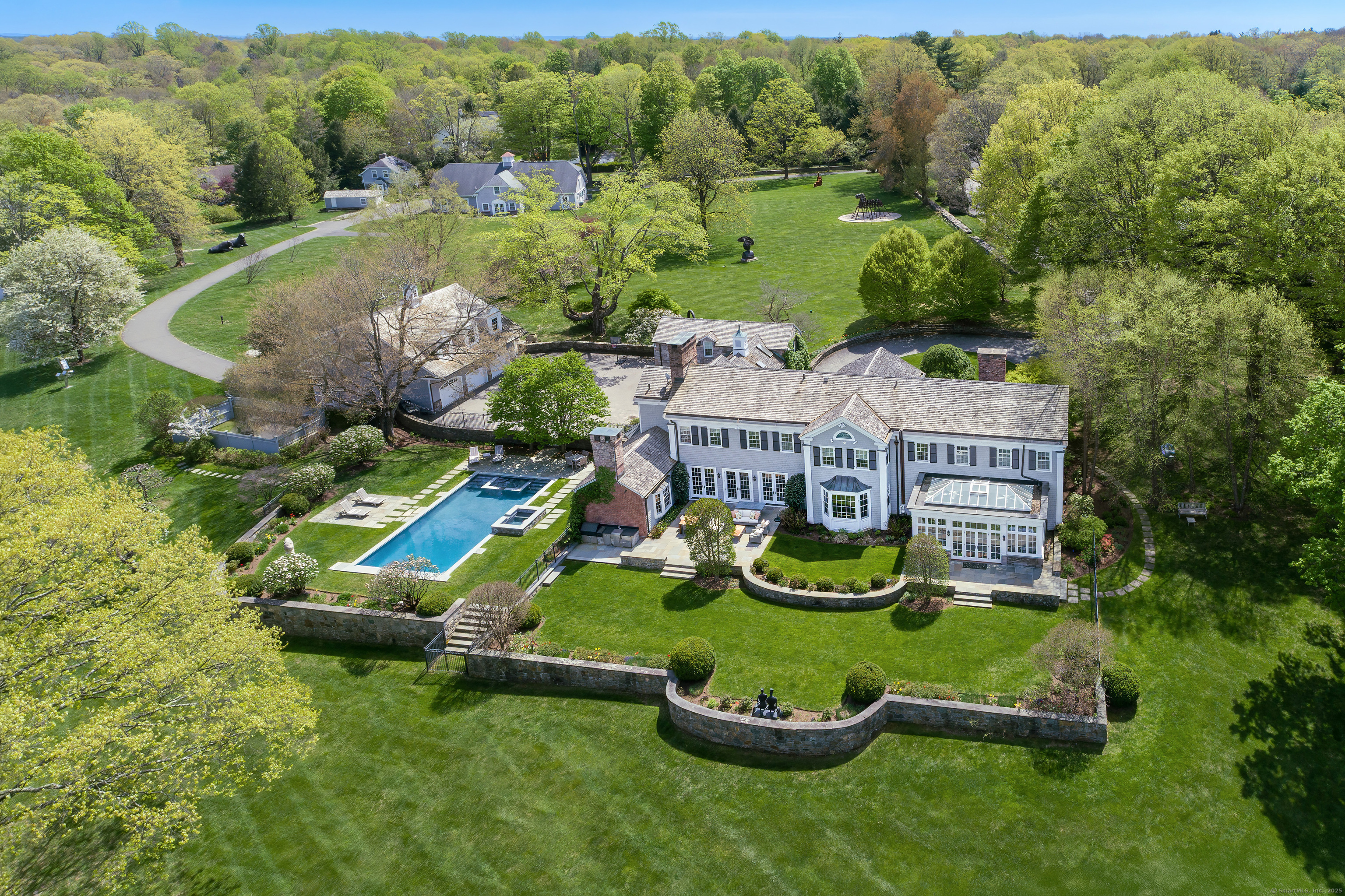
Bedrooms
Bathrooms
Sq Ft
Price
Ridgefield, Connecticut
Welcome to 384 West Lane, an exceptional Estate Property that defines timeless Connecticut luxury across 13 exquisite, park-like acres- straddling Westchester County & just an hour from NYC. At its heart stands a classic Georgian Manor-7,500 SqFt of architectural mastery where perfectly scaled rooms, soaring ceilings, and refined millwork create an atmosphere of enduring elegance. Designed by the renowned Dinyar Wadia, the Kitchen and adjoining living spaces form the centerpiece of the home, a seamless blend of artistry and functionality. Six private Bedroom Suites include a charming Stone Cottage connected by a graceful porte-cochere, while a bespoke Glass Conservatory invites nature inside. Every detail has been thoughtfully reimagined to meet the highest standards of modern living. The 6 Car heated garage includes an incredible, inspiring studio above. A transformed 9 stall barn now serves as a remarkable entertainment pavilion w/full KIT. Complementing the main residence, a renovated 3BR Guest House ensures privacy & comfort. The Luxury Estate unfolds in layers of beauty-saltwater pool w/spa, outdoor kitchen, bocce court, gardens, fire pit, and root cellar. Perfectly positioned minutes from Silver Spring CC and vibrant downtown Ridgefield, 384 West Lane is a rare composition of classical architecture, contemporary luxury, and cultivated sophistication. Once an Equestrian Farm, the outdoor ring & barn can easily transformed back to how it was. The Ultimate Country Retreat!
Listing Courtesy of Compass Connecticut, LLC
Our team consists of dedicated real estate professionals passionate about helping our clients achieve their goals. Every client receives personalized attention, expert guidance, and unparalleled service. Meet our team:

Broker/Owner
860-214-8008
Email
Broker/Owner
843-614-7222
Email
Associate Broker
860-383-5211
Email
Realtor®
860-919-7376
Email
Realtor®
860-538-7567
Email
Realtor®
860-222-4692
Email
Realtor®
860-539-5009
Email
Realtor®
860-681-7373
Email
Realtor®
860-249-1641
Email
Acres : 13.06
Appliances Included : Gas Cooktop, Oven/Range, Wall Oven, Microwave, Range Hood, Refrigerator, Dishwasher, Washer, Dryer
Attic : Walk-up
Basement : Full, Unfinished, Sump Pump, Storage, Full With Walk-Out
Full Baths : 5
Half Baths : 2
Baths Total : 7
Beds Total : 6
City : Ridgefield
Cooling : Central Air
County : Fairfield
Elementary School : Veterans Park
Foundation : Concrete, Masonry
Fuel Tank Location : In Basement
Garage Parking : Carport, Paved, Driveway
Garage Slots : 6
Description : Level Lot, Cleared
Middle School : East Ridge
Amenities : Bocci Court, Golf Course, Health Club, Library, Park, Stables/Riding, Tennis Courts
Neighborhood : West Lane
Parcel : 276621
Total Parking Spaces : 6
Pool Description : Gunite, Heated, Spa, In Ground Pool
Postal Code : 06877
Roof : Wood Shingle
Additional Room Information : Bonus Room, Breezeway, Foyer, Greenhouse, Laundry Room, Mud Room
Sewage System : Septic
SgFt Description : Total SQFT 9, 940
Total SqFt : 7541
Tax Year : July 2025-June 2026
Total Rooms : 12
Watersource : Private Well
weeb : RPR, IDX Sites, Realtor.com
Phone
860-384-7624
Address
20 Hopmeadow St, Unit 821, Weatogue, CT 06089