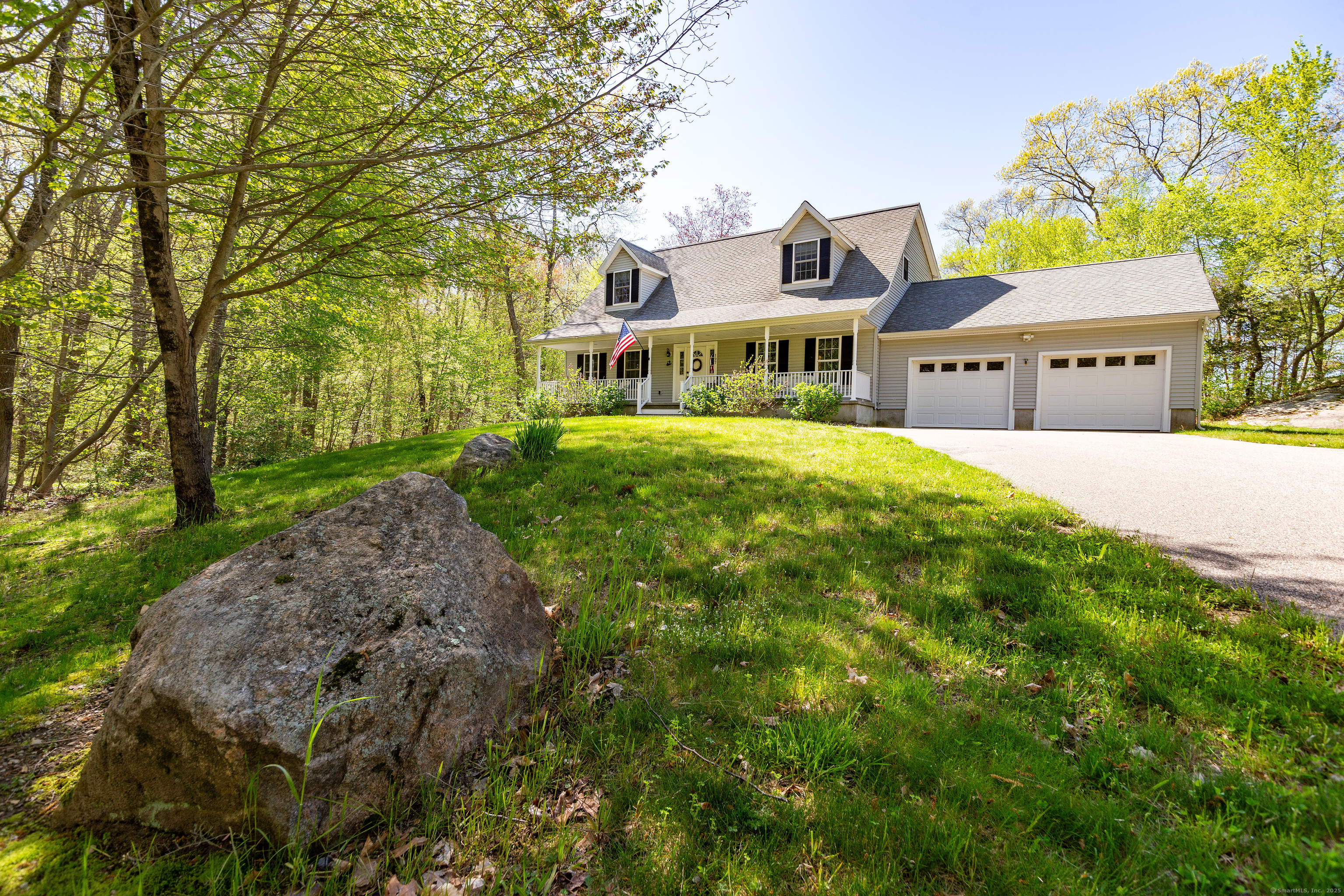
Bedrooms
Bathrooms
Sq Ft
Price
Montville, Connecticut
This charming 3-bedroom, 3-bath expandable Cape is nestled on nearly 5 acres of scenic land at 127 Massapeag Road. The property offers unmatched privacy and beautiful views of an established orchard, featuring 11 apple trees and 3 Asian pear trees. The home includes a welcoming farmer's porch, a Trex rear deck, and a large patio with a fire pit, creating ideal spaces for outdoor enjoyment. The backyard is fully fenced for added security and privacy. Inside, the home features a granite kitchen, hardwood floors throughout, a fireplaced family room, and central air conditioning for year-round comfort. The first-floor laundry adds convenience, while the partially finished walkout basement provides a versatile space that could serve as a "man cave," complete with a full bath, pellet stove, and a bar area. Upstairs, all bedrooms are generously sized, with the primary suite offering a large walk-in closet and a beautifully renovated bath with new tile and a glass shower enclosure. The property also includes a 2-car garage and ample outdoor space for recreation, expansion, or future development.
Listing Courtesy of BHHS Commonwealth/Robert Paul
Our team consists of dedicated real estate professionals passionate about helping our clients achieve their goals. Every client receives personalized attention, expert guidance, and unparalleled service. Meet our team:

Broker/Owner
860-214-8008
Email
Broker/Owner
843-614-7222
Email
Associate Broker
860-383-5211
Email
Realtor®
860-919-7376
Email
Realtor®
860-538-7567
Email
Realtor®
860-222-4692
Email
Realtor®
860-539-5009
Email
Realtor®
860-681-7373
Email
Acres : 4.97
Appliances Included : Cook Top, Oven/Range, Microwave, Refrigerator, Dishwasher, Washer, Dryer
Attic : Access Via Hatch
Basement : Full, Interior Access, Partially Finished, Liveable Space, Concrete Floor, Full With Walk-Out
Full Baths : 3
Baths Total : 3
Beds Total : 3
City : Montville
Cooling : Central Air
County : New London
Elementary School : Per Board of Ed
Fireplaces : 1
Foundation : Concrete
Fuel Tank Location : Above Ground
Garage Parking : Attached Garage, Paved, Driveway
Garage Slots : 2
Description : Fence - Full, Fence - Chain Link, Secluded, Lightly Wooded, Sloping Lot
Neighborhood : N/A
Parcel : 2568468
Total Parking Spaces : 6
Postal Code : 06382
Roof : Asphalt Shingle
Sewage System : Septic
Total SqFt : 2156
Tax Year : July 2025-June 2026
Total Rooms : 7
Watersource : Private Well
weeb : RPR, IDX Sites, Realtor.com
Phone
860-384-7624
Address
20 Hopmeadow St, Unit 821, Weatogue, CT 06089