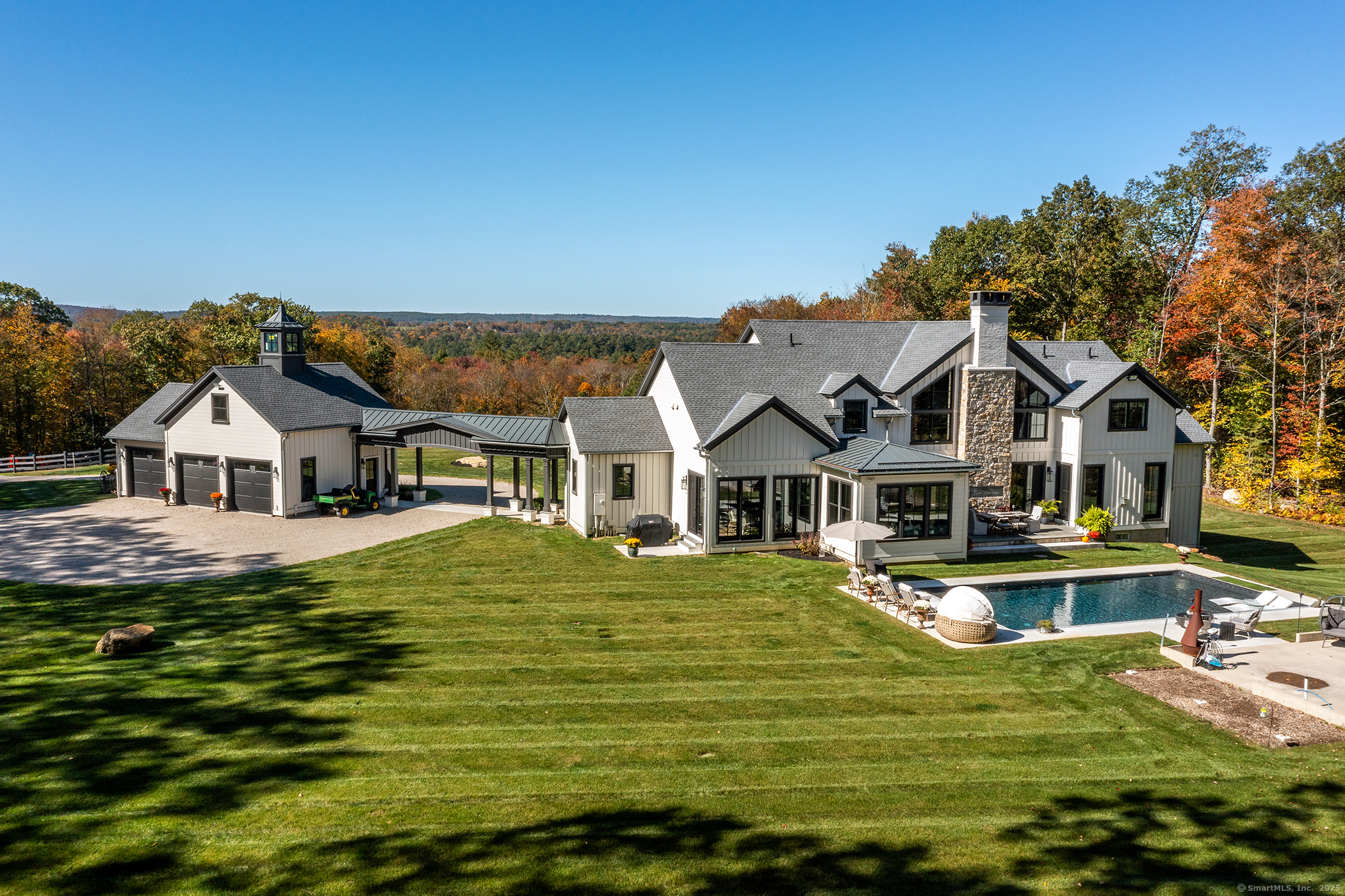
Bedrooms
Bathrooms
Sq Ft
Price
Harwinton, Connecticut
Unparalleled excellence in a custom built estate with forever views. Discover the timeless elegance of Brook Hollow Farm, a luxury property blending classic craftsmanship with modern design. Completely private with a long driveway lead to majestic views of Litchfield Hills with lush gardens and stone outcroppings. The open concept of living, dining, kitchen & sunroom detailed with reclaimed antique beams, white oak floors & custom millwork creates warmth and character. The family room impresses with 30-foot ceilings and a floor-to-ceiling stone fireplace flanked by windows.The chef's kitchen features a 10-foot quartz island, Wolf range, Bosch refrigerator, and Fisher & Paykel dishwasher with a pantry/laundry room, mud room and powder bath. The 1st floor, primary suite offers an 1800s fireplace mantel, French mirrored doors, and a marble bath with an antique vanity, double entry shower & separate tub. Additional features include two fireplaces, library, a whole-house generator, sound system, sprinkler and security systems and fine trim-work throughout. Upstairs are two en-suite bedrooms with seating area. Main house sq ft is 4323 sq ft. Total living sq ft is 5215. Gorgeous pool. A porte cochere leads to a 3-car heated & cooled garage. The custom 892 sq ft barn offers a full kitchen, bath, laundry, & additional flex space, plus four stalls (one with dog wash), tack room, workshop, and fenced paddocks with garden areas. A rare offering where heritage design meets modern luxury!
Listing Courtesy of Klemm Real Estate Inc
Our team consists of dedicated real estate professionals passionate about helping our clients achieve their goals. Every client receives personalized attention, expert guidance, and unparalleled service. Meet our team:

Broker/Owner
860-214-8008
Email
Broker/Owner
843-614-7222
Email
Associate Broker
860-383-5211
Email
Realtor®
860-919-7376
Email
Realtor®
860-538-7567
Email
Realtor®
860-222-4692
Email
Realtor®
860-539-5009
Email
Realtor®
860-681-7373
Email
Realtor®
860-249-1641
Email
Acres : 12.4
Appliances Included : Gas Cooktop, Convection Range, Microwave, Range Hood, Refrigerator, Dishwasher, Washer, Dryer, Wine Chiller
Attic : Access Via Hatch
Basement : Full
Full Baths : 3
Half Baths : 1
Baths Total : 4
Beds Total : 3
City : Harwinton
Cooling : Central Air
County : Litchfield
Elementary School : Per Board of Ed
Fireplaces : 1
Foundation : Concrete
Fuel Tank Location : In Ground
Garage Parking : Barn, Attached Garage
Garage Slots : 4
Description : Professionally Landscaped, Open Lot
Neighborhood : N/A
Parcel : 2591588
Pool Description : In Ground Pool
Postal Code : 06791
Roof : Metal
Sewage System : Septic
SgFt Description : doesn't include the garage or the finished barn
Total SqFt : 3719
Tax Year : July 2025-June 2026
Total Rooms : 10
Watersource : Private Well
weeb : RPR, IDX Sites, Realtor.com
Phone
860-384-7624
Address
20 Hopmeadow St, Unit 821, Weatogue, CT 06089