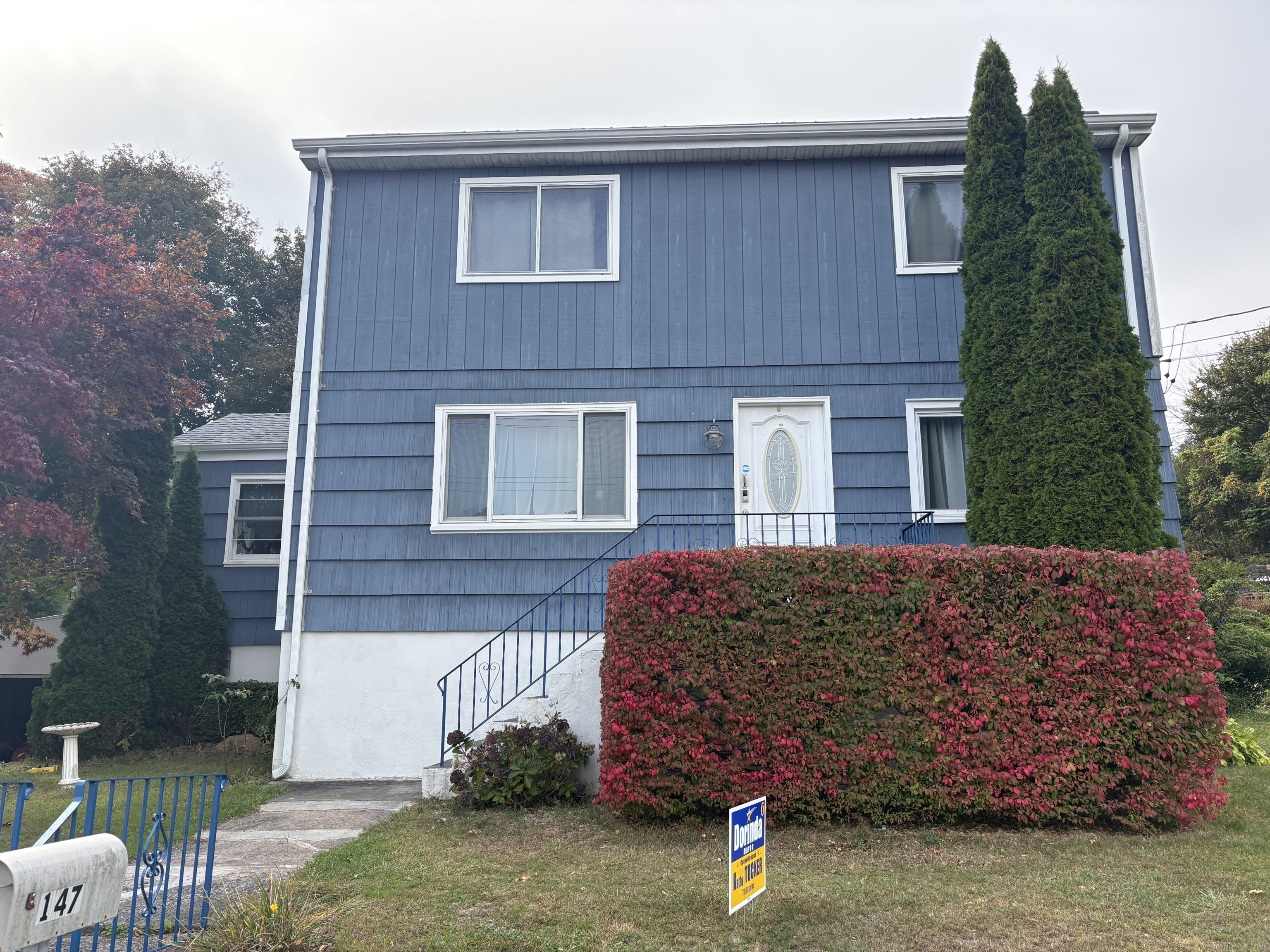
Bedrooms
Bathrooms
Sq Ft
Price
West Haven, Connecticut
Welcome to this charming & spacious Colonial-style home, featuring off street parking for 2 vehicles and a car port for your convenience. The main level includes a generously sized living room, that flows seamlessly into a formal dining room with sliders to an oversized deck perfect for entertaining. The kitchen offers abundant cabinetry and stainless appliances. two bedrooms and a full bathroom completes the main level. Upstairs, you'll find the generously sized primary bedroom, an additional bedroom, a half bathroom. Just off the primary, you'll find a versatile additional room that provides endless possibilities-a home office, playroom, or cozy den. The fully fenced-in yard space is ideal for outdoor enjoyment. Energy efficiency is a highlight w/solar panels helping to keep your electric costs minimal thanks to monthly electric credits. Major system updates include: new roof, new hot water heater, water filtration system, and main level has new Anderson windows in living room, kitchen, and dining room. Additional storage options include a full basement, partially finished and another section unfinished, providing ample room for all your space & storage needs.
Listing Courtesy of Coldwell Banker Realty
Our team consists of dedicated real estate professionals passionate about helping our clients achieve their goals. Every client receives personalized attention, expert guidance, and unparalleled service. Meet our team:

Broker/Owner
860-214-8008
Email
Broker/Owner
843-614-7222
Email
Associate Broker
860-383-5211
Email
Realtor®
860-919-7376
Email
Realtor®
860-538-7567
Email
Realtor®
860-222-4692
Email
Realtor®
860-539-5009
Email
Realtor®
860-681-7373
Email
Acres : 0.21
Appliances Included : Electric Range, Refrigerator
Basement : Full, Partially Finished
Full Baths : 1
Half Baths : 1
Baths Total : 2
Beds Total : 4
City : West Haven
Cooling : Window Unit
County : New Haven
Elementary School : Per Board of Ed
Foundation : Block, Stone
Fuel Tank Location : In Basement
Description : Fence - Privacy, Fence - Chain Link, Sloping Lot, Cleared
Neighborhood : N/A
Parcel : 1429143
Postal Code : 06516
Roof : Asphalt Shingle
Sewage System : Public Sewer Connected
Total SqFt : 1572
Tax Year : July 2025-June 2026
Total Rooms : 7
Watersource : Private Well
weeb : RPR, IDX Sites, Realtor.com
Phone
860-384-7624
Address
20 Hopmeadow St, Unit 821, Weatogue, CT 06089