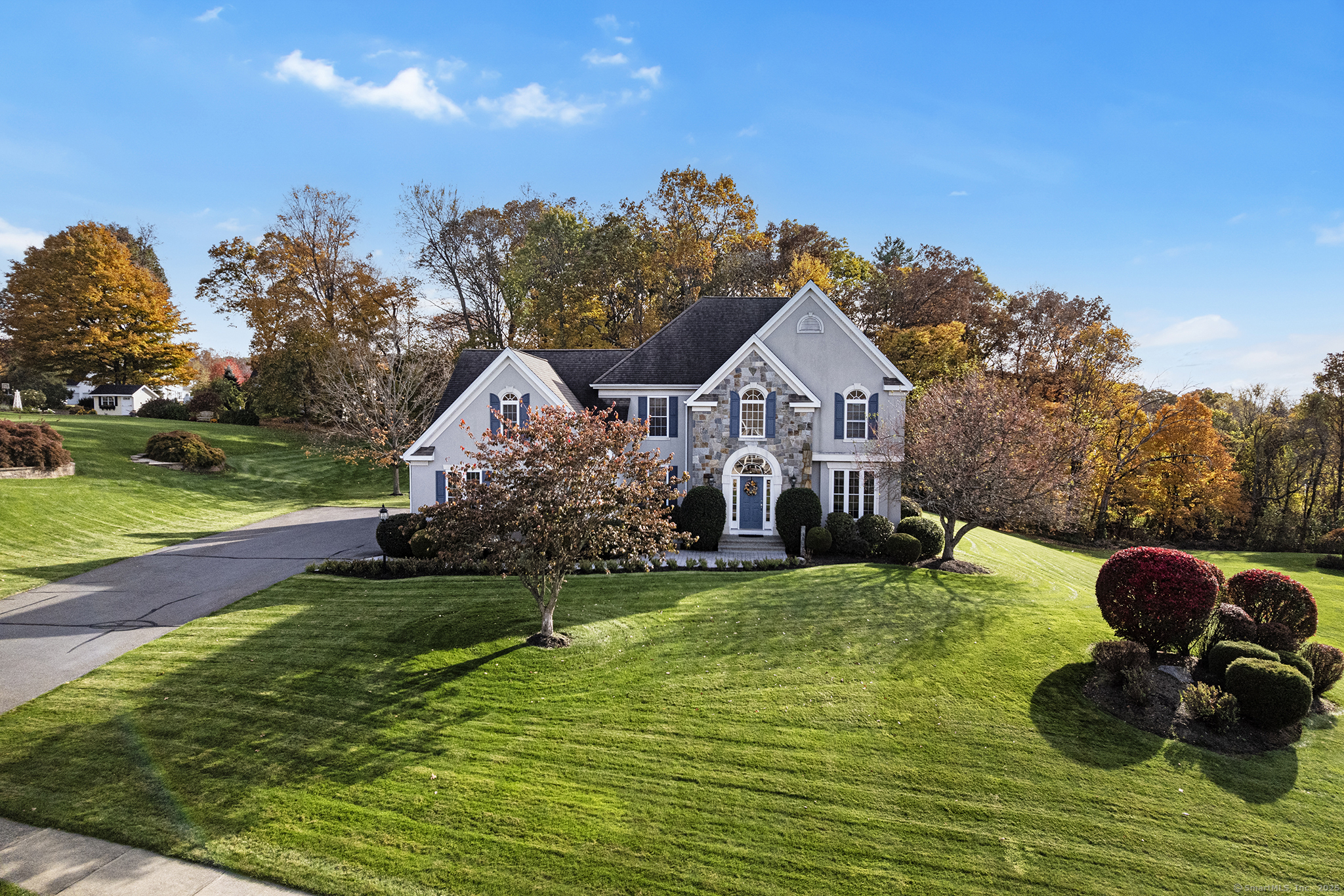
Bedrooms
Bathrooms
Sq Ft
Price
Southington, Connecticut
Welcome to 90 Windermere Ridge Drive, set in one of Southington's most desirable neighborhoods. This beautifully maintained residence, lovingly cared for by its original owners, showcases pride of ownership and thoughtful updates throughout. The main level offers flexible living spaces, including a gourmet kitchen with quality finishes and an expansive family room with soaring ceilings-perfect for gatherings and relaxation. A versatile main-level office or bedroom provides options for guests, remote work, or first-floor living. Dual staircases-front and rear enhance the home's elegant flow. The fully finished lower level adds generous space for recreation, fitness, hobbies, or extended living. SMART thermostats provide comfort and convenience. The professionally landscaped grounds feature an irrigation system with controllers for effortless maintenance and lush curb appeal. Enjoy breathtaking sunset views from the deck, creating a serene setting to unwind with morning coffee or an evening glass of wine. Whether you're seeking a peaceful retreat, work-from-home haven, or elegant space to entertain, this exceptional home delivers style, comfort, and flexibility in equal measure.
Listing Courtesy of Redfin Corporation
Our team consists of dedicated real estate professionals passionate about helping our clients achieve their goals. Every client receives personalized attention, expert guidance, and unparalleled service. Meet our team:

Broker/Owner
860-214-8008
Email
Broker/Owner
843-614-7222
Email
Associate Broker
860-383-5211
Email
Realtor®
860-919-7376
Email
Realtor®
860-538-7567
Email
Realtor®
860-222-4692
Email
Realtor®
860-539-5009
Email
Realtor®
860-681-7373
Email
Realtor®
860-249-1641
Email
Acres : 0.96
Appliances Included : Electric Range, Microwave, Refrigerator, Dishwasher, Disposal, Washer, Electric Dryer
Attic : Pull-Down Stairs
Basement : Full, Storage, Hatchway Access, Interior Access, Partially Finished, Liveable Space
Full Baths : 2
Half Baths : 2
Baths Total : 4
Beds Total : 4
City : Southington
Cooling : Central Air, Zoned
County : Hartford
Elementary School : Flanders
Fireplaces : 1
Foundation : Concrete
Fuel Tank Location : In Basement
Garage Parking : Attached Garage
Garage Slots : 2
Description : Dry, Professionally Landscaped, Rolling
Middle School : Depaolo
Amenities : Basketball Court, Golf Course, Medical Facilities, Park, Playground/Tot Lot, Public Pool, Public Rec Facilities, Shopping/Mall
Neighborhood : N/A
Parcel : 2349105
Postal Code : 06489
Roof : Asphalt Shingle
Sewage System : Public Sewer Connected
SgFt Description : Updated tax card.
Total SqFt : 4543
Tax Year : July 2025-June 2026
Total Rooms : 9
Watersource : Public Water Connected
weeb : RPR, IDX Sites, Realtor.com
Phone
860-384-7624
Address
20 Hopmeadow St, Unit 821, Weatogue, CT 06089