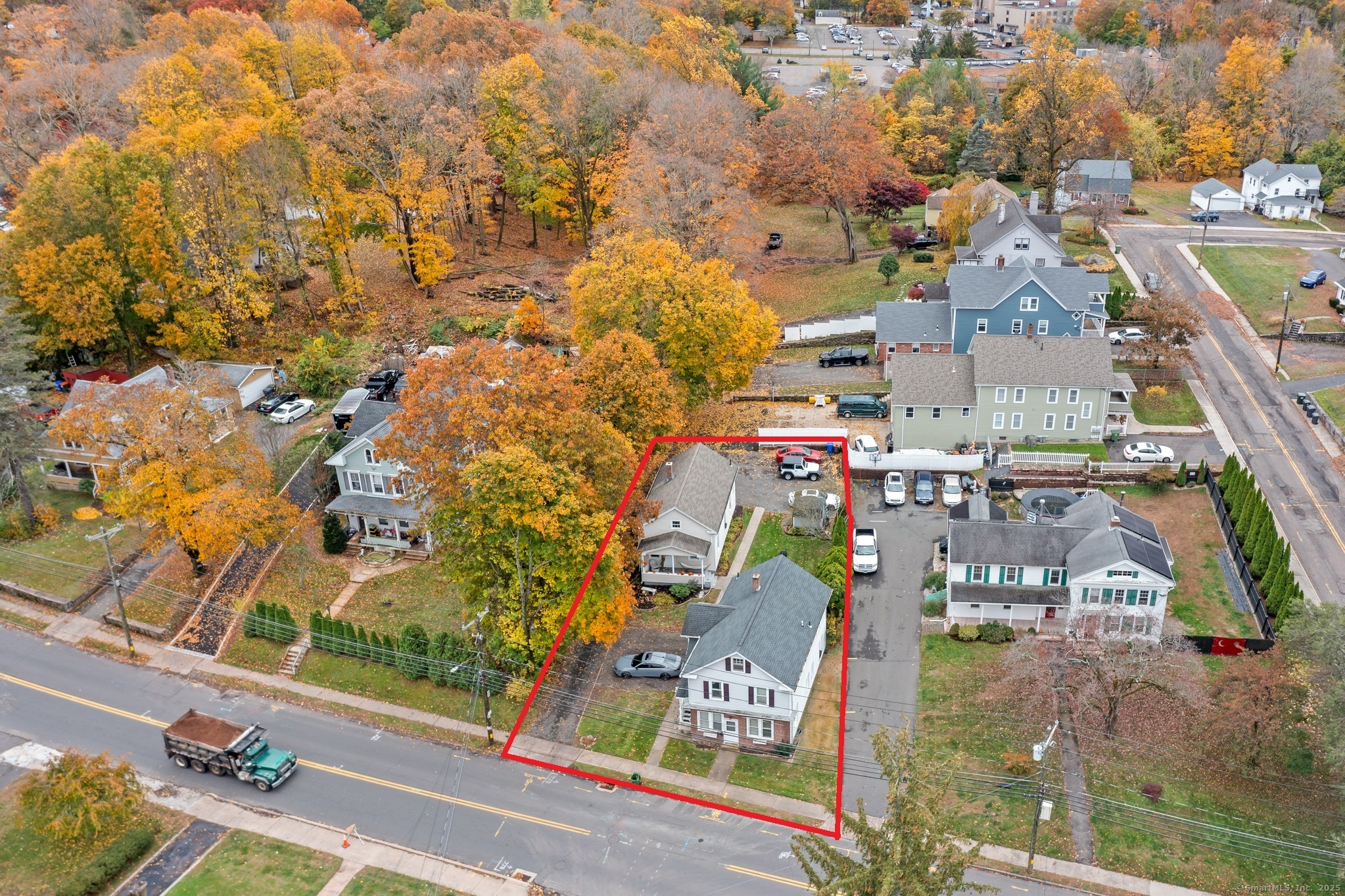
Total Rooms
Units
Sq Ft
Price
Southington, Connecticut
SELDOMLY AVAILABLE - OPPERTUNITY AWAITS!!! Updated 2-family home & updated 1 single family home await your needs! Resting on a level lot and in a sidewalk lined neighborhood you will find a rare opportunity not to be missed! Main house is a classic 2 family home with each floor hosting 863sqft, 2 bedrooms, 1 bathroom, hardwoods, kitchen, living room, dining area, in unit laundry & plenty of off-street parking. Updated single family cottage with 750sqft, 2 bedrooms, full bath, kitchen, dining area, living room, office & laundry space! Unfinished lower level and shared backyard with patio. Ideal for in-laws, expanding business, rental income or a way to start your investor portfolio! Ideal location with easy access to major highways, restaurants, Mt. Southington, country clubs, Museums', orchards, disc golf, minutes to center shops, eateries and more! Southington is centrally located in equally wonderful towns offering additional fun activities for everyone. Come explore this amazing town that is vastly saturated in history as well as the current lifestyle you have been looking for.
Listing Courtesy of Berkshire Hathaway NE Prop.
Our team consists of dedicated real estate professionals passionate about helping our clients achieve their goals. Every client receives personalized attention, expert guidance, and unparalleled service. Meet our team:

Broker/Owner
860-214-8008
Email
Broker/Owner
843-614-7222
Email
Associate Broker
860-383-5211
Email
Realtor®
860-919-7376
Email
Realtor®
860-538-7567
Email
Realtor®
860-222-4692
Email
Realtor®
860-539-5009
Email
Realtor®
860-681-7373
Email
Realtor®
860-249-1641
Email
Acres : 0.2
Basement : Full, Full With Hatchway
Full Baths : 3
Baths Total : 3
Beds Total : 6
City : Southington
Cooling : Ceiling Fans
County : Hartford
Elementary School : Per Board of Ed
Foundation : Concrete
Garage Parking : None, Paved, Off Street Parking, Driveway
Description : Level Lot
Middle School : Per Board of Ed
Neighborhood : N/A
Parcel : 2346559
Total Parking Spaces : 6
Postal Code : 06489
Roof : Asphalt Shingle
Sewage System : Public Sewer Connected
SgFt Description : 1672 sqft for the MF; 750sqft for the SF
Total SqFt : 2422
Tax Year : July 2025-June 2026
Total Rooms : 13
Watersource : Public Water Connected
weeb : RPR, IDX Sites, Realtor.com
Phone
860-384-7624
Address
20 Hopmeadow St, Unit 821, Weatogue, CT 06089