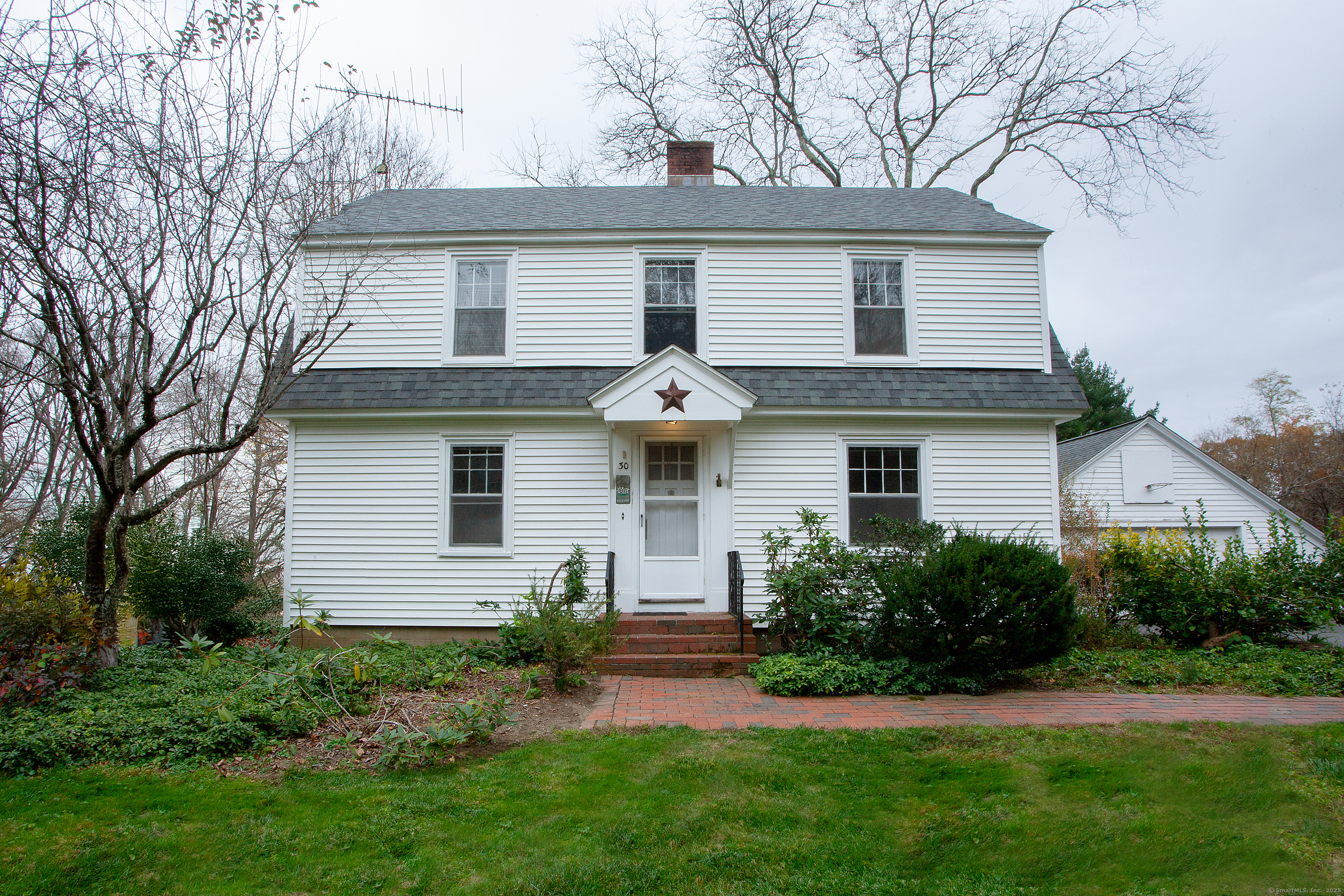
Bedrooms
Bathrooms
Sq Ft
Price
Granby, Connecticut
Discover the charm and potential of this classic 1947 Colonial, nestled in one of Granby's most desirable areas, known for its picturesque New England beauty. Filled with warmth and character, this timeless home is ready for your personal touch to make it shine once again. The inviting first floor features a cozy living room with a wood-burning fireplace and a spacious family room with a wood stove for added rustic comfort. A convenient first-floor bedroom suite offers flexible living options. Upstairs, you'll find three additional bedrooms, including a bright and roomy primary bedroom. Relax in the beautiful sunroom, a peaceful retreat overlooking the private backyard-perfect for enjoying nature year-round. The property offers access to miles of scenic hiking trails right from your doorstep. With its solid structure, classic layout, and serene setting, this Colonial offers endless opportunity to create your dream home in sought-after Granby. Recent updates include owned solar (2017), new driveway (2019), vinyl siding (2020), roof (2020), and high-efficiency boiler with hot water retention tank (2022). Conveniently located just minutes from the heart of Granby and Simsbury"
Listing Courtesy of Berkshire Hathaway NE Prop.
Our team consists of dedicated real estate professionals passionate about helping our clients achieve their goals. Every client receives personalized attention, expert guidance, and unparalleled service. Meet our team:

Broker/Owner
860-214-8008
Email
Broker/Owner
843-614-7222
Email
Associate Broker
860-383-5211
Email
Realtor®
860-919-7376
Email
Realtor®
860-538-7567
Email
Realtor®
860-222-4692
Email
Realtor®
860-539-5009
Email
Realtor®
860-681-7373
Email
Realtor®
860-249-1641
Email
Acres : 0.67
Appliances Included : Electric Cooktop, Oven/Range, Refrigerator, Dishwasher, Washer, Electric Dryer
Attic : Pull-Down Stairs
Basement : Full
Full Baths : 2
Half Baths : 1
Baths Total : 3
Beds Total : 4
City : Granby
Cooling : Central Air
County : Hartford
Elementary School : Per Board of Ed
Fireplaces : 1
Foundation : Block
Fuel Tank Location : In Basement
Garage Parking : Detached Garage, Paved, Driveway
Garage Slots : 2
Description : Borders Open Space, Dry, Level Lot, Cleared
Amenities : Golf Course, Health Club, Library, Park, Public Rec Facilities, Stables/Riding, Tennis Courts
Neighborhood : N/A
Parcel : 1937182
Total Parking Spaces : 6
Postal Code : 06035
Roof : Asphalt Shingle
Sewage System : Septic
Total SqFt : 2384
Tax Year : July 2025-June 2026
Total Rooms : 9
Watersource : Private Well
weeb : RPR, IDX Sites, Realtor.com
Phone
860-384-7624
Address
20 Hopmeadow St, Unit 821, Weatogue, CT 06089