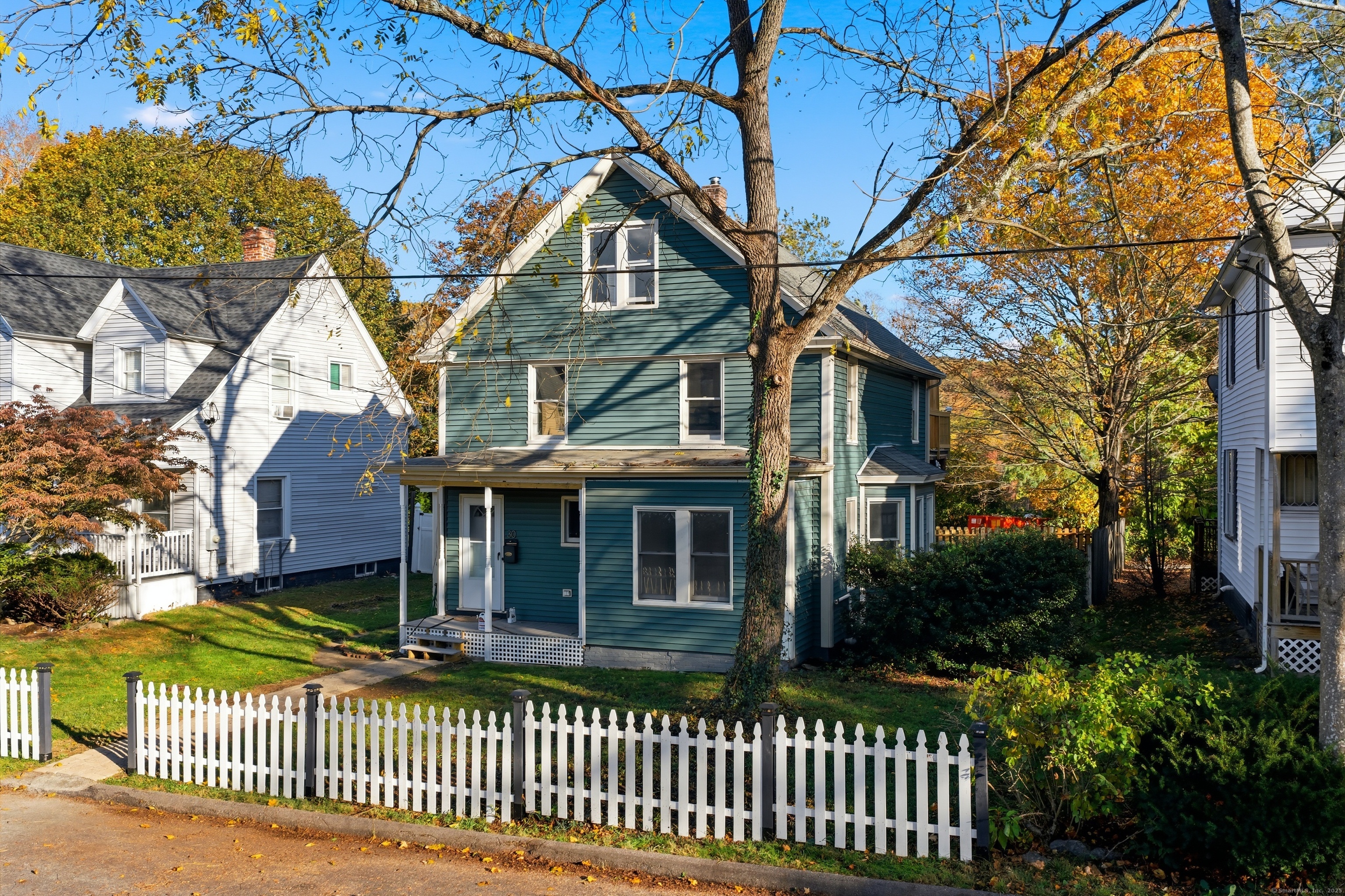
Bedrooms
Bathrooms
Sq Ft
Price
Norwich, Connecticut
Experience timeless charm with this Victorian with water views of the Thames River. Freshly painted interiors and refinished hardwood floors in the formal dining room and living room with bay window. The kitchen features a gas range and stainless steel refrigerator. Upstairs, you'll find two bedrooms plus two additional bedrooms on the third floor, perfect for guests, home offices, or creative space. Enjoy morning coffee from the 12x24 second-floor deck with peaceful river views. The spacious bathroom includes a classic clawfoot tub. The fenced backyard and white picket front fence complete the picture of New England charm. Conveniently located near Norwich's historic downtown and Norwich Marina, where you can explore local restaurants, breweries, and live entertainment. Easy access to I-395, Route 2, Backus Hospital, Mohegan Sun and Foxwoods makes this a great choice for commuters or anyone looking to enjoy the best of Southeastern Connecticut living. Includes land lot at 26 Thames Terrace for off-street parking.
Listing Courtesy of The Utopia Real Estate Company
Our team consists of dedicated real estate professionals passionate about helping our clients achieve their goals. Every client receives personalized attention, expert guidance, and unparalleled service. Meet our team:

Broker/Owner
860-214-8008
Email
Broker/Owner
843-614-7222
Email
Associate Broker
860-383-5211
Email
Realtor®
860-919-7376
Email
Realtor®
860-538-7567
Email
Realtor®
860-222-4692
Email
Realtor®
860-539-5009
Email
Realtor®
860-681-7373
Email
Realtor®
860-249-1641
Email
Acres : 0.5
Appliances Included : Oven/Range, Refrigerator, Dishwasher, Washer, Dryer
Attic : Heated, Finished, Floored, Walk-up
Basement : Full, Unfinished, Interior Access, Concrete Floor, Full With Hatchway
Full Baths : 1
Half Baths : 1
Baths Total : 2
Beds Total : 4
City : Norwich
Cooling : Ceiling Fans, Window Unit
County : New London
Elementary School : Per Board of Ed
Foundation : Concrete, Stone
Fuel Tank Location : In Basement
Garage Parking : None, Off Street Parking
Description : Fence - Wood, Fence - Full, Level Lot, Water View
Amenities : Commuter Bus, Golf Course, Library, Medical Facilities, Public Transportation, Walk to Bus Lines
Neighborhood : N/A
Parcel : 2031394
Total Parking Spaces : 2
Postal Code : 06360
Roof : Asphalt Shingle
Additional Room Information : Mud Room
Sewage System : Public Sewer Connected
SgFt Description : 3 levels of living space
Total SqFt : 1714
Tax Year : July 2025-June 2026
Total Rooms : 8
Watersource : Public Water Connected
weeb : RPR, IDX Sites, Realtor.com
Phone
860-384-7624
Address
20 Hopmeadow St, Unit 821, Weatogue, CT 06089