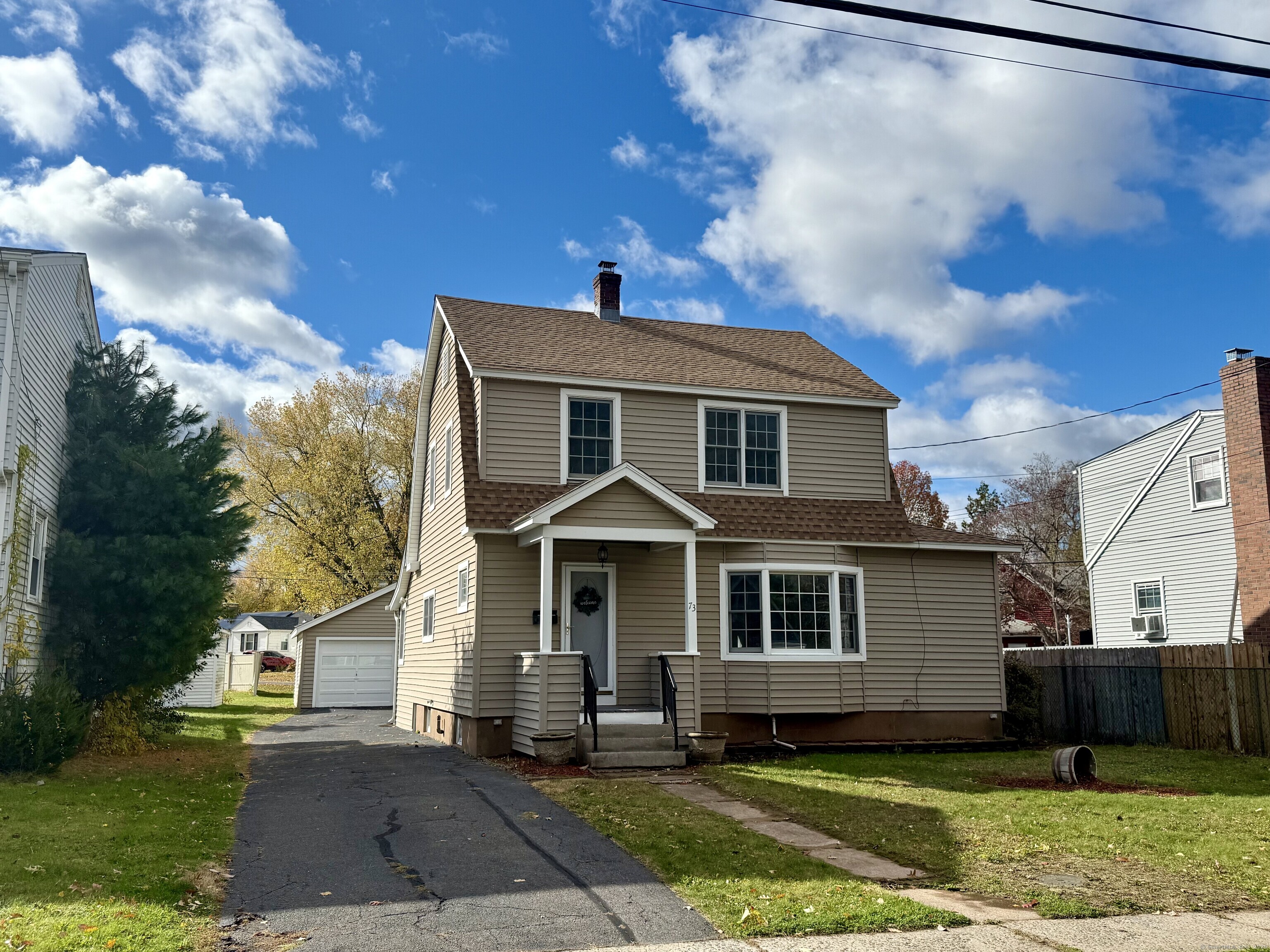
Bedrooms
Bathrooms
Sq Ft
Price
East Hartford, Connecticut
Beautiful colonial offering timeless charm and modern comfort! Step inside to find gleaming hardwood floors, original hardwood doors and glass door knobs, fresh paint throughout and an open floor plan that's perfect for today's lifestyle. The spacious living room features a large bay window that fills the space with natural light. Open and inviting dining room with sliders that lead you out to the composite deck, ideal for entertaining or relaxing outdoors. The home also offers a beautiful staircase, mudroom, and a 2 car garage for added convenience. Some additional highlights include a workshop in the walk out basement and driveway's in both the front leading to the garage and the backyard, makes for ample guest parking. Enjoy peace of mind with a brand-new roof, maintenance free vinyl siding. Close to RT 84, parks, restaurants and shopping. Warm, inviting and move in ready- this is the kind of home where new memories are made.
Listing Courtesy of Coldwell Banker Realty
Our team consists of dedicated real estate professionals passionate about helping our clients achieve their goals. Every client receives personalized attention, expert guidance, and unparalleled service. Meet our team:

Broker/Owner
860-214-8008
Email
Broker/Owner
843-614-7222
Email
Associate Broker
860-383-5211
Email
Realtor®
860-919-7376
Email
Realtor®
860-538-7567
Email
Realtor®
860-222-4692
Email
Realtor®
860-539-5009
Email
Realtor®
860-681-7373
Email
Realtor®
860-249-1641
Email
Acres : 0.17
Appliances Included : Oven/Range, Disposal
Attic : Pull-Down Stairs
Basement : Full, Full With Walk-Out
Full Baths : 1
Half Baths : 1
Baths Total : 2
Beds Total : 3
City : East Hartford
Cooling : Ceiling Fans, Wall Unit
County : Hartford
Elementary School : Franklin H. Mayberry
Foundation : Concrete
Fuel Tank Location : In Basement
Garage Parking : Detached Garage, Paved, Driveway
Garage Slots : 2
Description : Level Lot
Amenities : Basketball Court, Commuter Bus, Park, Playground/Tot Lot, Shopping/Mall
Neighborhood : N/A
Parcel : 512188
Total Parking Spaces : 6
Postal Code : 06108
Roof : Asphalt Shingle
Sewage System : Public Sewer Connected
Total SqFt : 1236
Tax Year : July 2025-June 2026
Total Rooms : 7
Watersource : Public Water Connected
weeb : RPR, IDX Sites, Realtor.com
Phone
860-384-7624
Address
20 Hopmeadow St, Unit 821, Weatogue, CT 06089