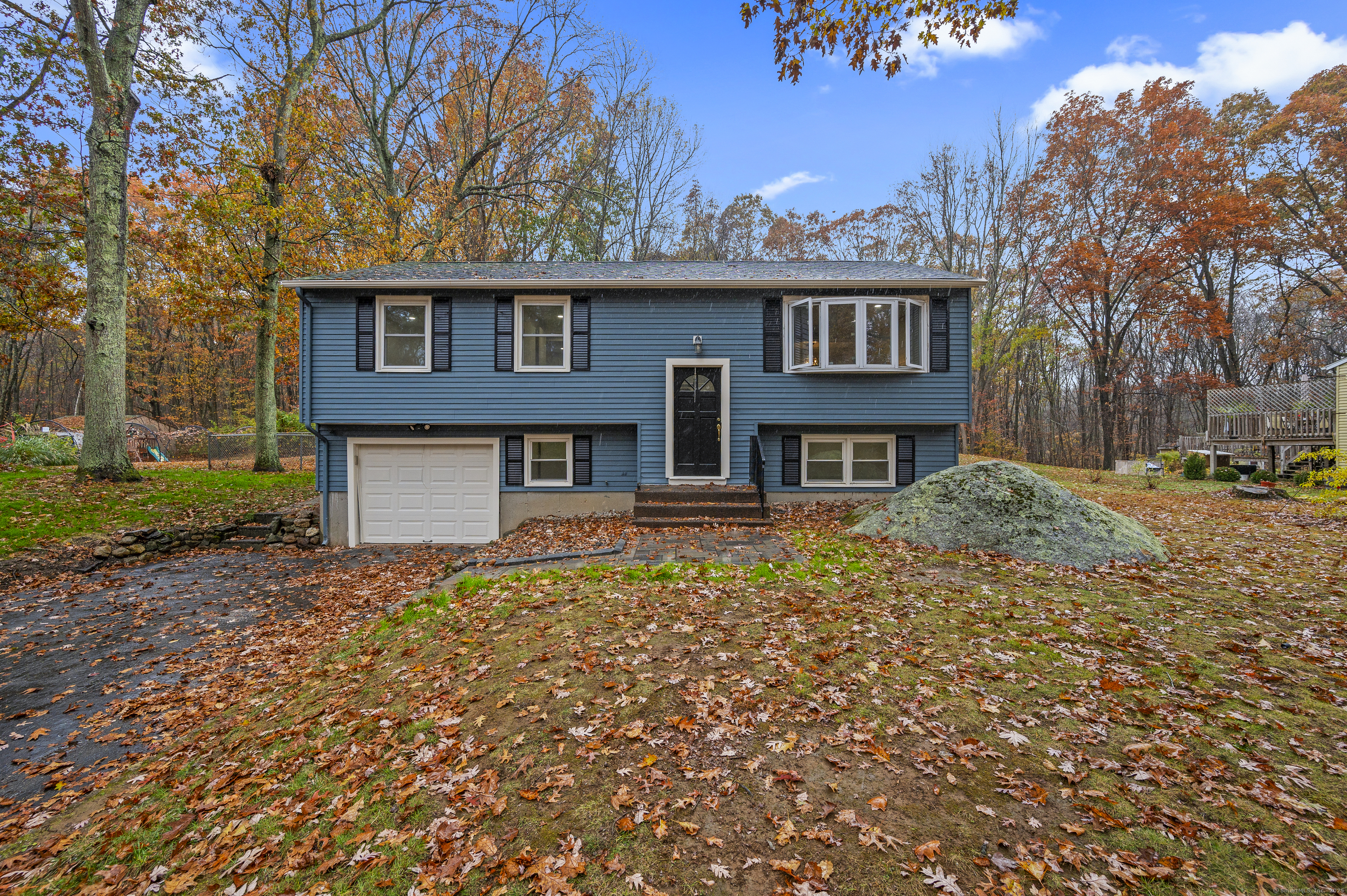
Bedrooms
Bathrooms
Sq Ft
Price
Colchester, Connecticut
Beautifully renovated 4-bedroom raised ranch on a quiet cul-de-sac close to schools, shopping, and town conveniences. This move-in-ready home offers 1,200 sq ft on the main level + 670 sq ft finished walk-out lower level with large windows for tons of natural light. Stunning new Shaker kitchen with Quartz counters, stainless steel appliances, and open-concept dining/living area featuring butter soft dark stained hardwood floors, modern lighting, and a bold shiplap accent wall. Three bedrooms and a beautifully tiled full bath on the main level. The walk-out lower level provides a spacious family room, 4th bedroom, half bath with laundry hook-ups, storage, and private entrance potential - ideal for in-law, guest suite, office, or multigenerational living. Enjoy the private yard with fenced pet area, patio, and peaceful cul-de-sac setting. Brand-new finishes throughout, quiet walkable neighborhood, and minutes to town, schools, parks, and dining. Turn-key and ready to enjoy!
Listing Courtesy of Berkshire Hathaway NE Prop.
Our team consists of dedicated real estate professionals passionate about helping our clients achieve their goals. Every client receives personalized attention, expert guidance, and unparalleled service. Meet our team:

Broker/Owner
860-214-8008
Email
Broker/Owner
843-614-7222
Email
Associate Broker
860-383-5211
Email
Realtor®
860-919-7376
Email
Realtor®
860-538-7567
Email
Realtor®
860-222-4692
Email
Realtor®
860-539-5009
Email
Realtor®
860-681-7373
Email
Realtor®
860-249-1641
Email
Acres : 0.47
Appliances Included : Oven/Range, Refrigerator, Dishwasher
Attic : Access Via Hatch
Basement : Full, Fully Finished
Full Baths : 1
Half Baths : 1
Baths Total : 2
Beds Total : 4
City : Colchester
Cooling : None
County : New London
Elementary School : Colchester
Fireplaces : 1
Foundation : Concrete
Garage Parking : Under House Garage, Driveway
Garage Slots : 1
Description : Fence - Partial, On Cul-De-Sac
Middle School : Johnston
Neighborhood : N/A
Parcel : 2336557
Total Parking Spaces : 4
Postal Code : 06415
Roof : Asphalt Shingle
Sewage System : Public Sewer Connected
SgFt Description : porch is fully heated
Total SqFt : 1881
Tax Year : July 2025-June 2026
Total Rooms : 7
Watersource : Public Water Connected
weeb : RPR, IDX Sites, Realtor.com
Phone
860-384-7624
Address
20 Hopmeadow St, Unit 821, Weatogue, CT 06089