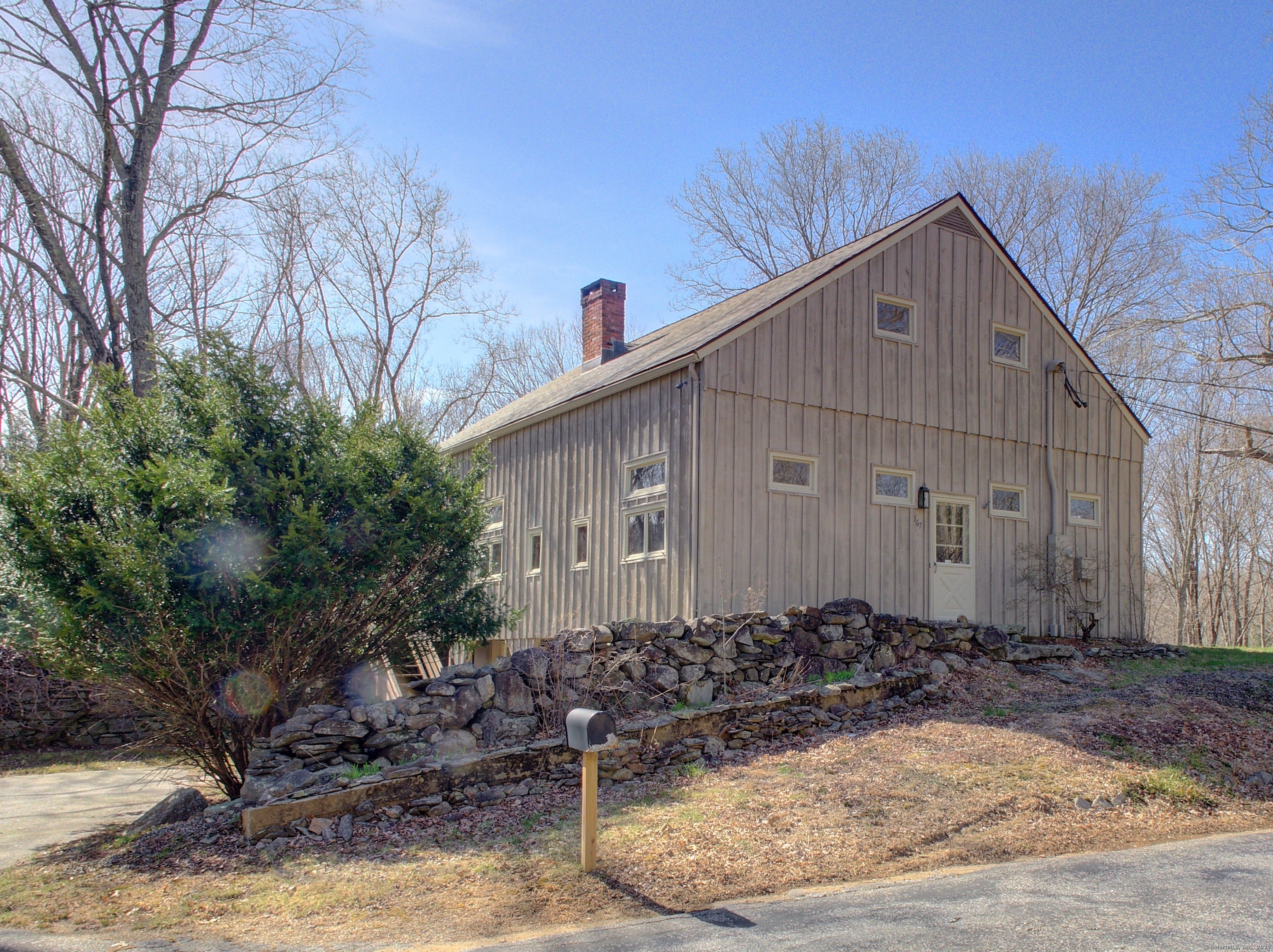
Bedrooms
Bathrooms
Sq Ft
Price
Mansfield, Connecticut
Where history meets opportunity - this distinctive property blends the character of a converted barn with the flexibility to serve as either a professional office or a potential two bed residential conversion (contingent upon zoning approval). Originally constructed as a hay barn and thoughtfully adapted for office use in the 1970s, the building features a versatile layout that lends itself to multiple future uses. The main level includes four private offices, three additional work areas (ideal for reception, creative workspace, or living areas in a future conversion), a bathroom, and a small break area. The upper level offers two additional offices - one currently used as a conference room - while the walk-out lower level provides generous storage or utility space. Outside, a multi-level deck overlooks peaceful woodlands, and a detached oversized two-car garage adds valuable functionality. Perfectly positioned between UConn and I-84, the property offers both convenience and seclusion. Situated on 3 acres, this property presents an exceptional opportunity for investors, owner-users, or those exploring a conversion to residential use.
Listing Courtesy of New England Retail Properties
Our team consists of dedicated real estate professionals passionate about helping our clients achieve their goals. Every client receives personalized attention, expert guidance, and unparalleled service. Meet our team:

Broker/Owner
860-214-8008
Email
Broker/Owner
843-614-7222
Email
Associate Broker
860-383-5211
Email
Realtor®
860-919-7376
Email
Realtor®
860-538-7567
Email
Realtor®
860-222-4692
Email
Realtor®
860-539-5009
Email
Realtor®
860-681-7373
Email
Realtor®
860-249-1641
Email
Acres : 3
Appliances Included : None
Basement : Full, Unfinished, Storage, Interior Access, Concrete Floor, Full With Walk-Out
Half Baths : 1
Baths Total : 1
City : Mansfield
Cooling : Central Air
County : Tolland
Elementary School : Mansfield Elementary School
Fireplaces : 1
Foundation : Concrete
Garage Parking : Detached Garage
Garage Slots : 2
Description : Corner Lot, Lightly Wooded, Rolling
Neighborhood : Storrs
Parcel : 1628609
Postal Code : 06268
Roof : Asphalt Shingle
Sewage System : Septic
Total SqFt : 1855
Tax Year : July 2025-June 2026
Total Rooms : 5
Watersource : Private Well
weeb : RPR, IDX Sites, Realtor.com
Phone
860-384-7624
Address
20 Hopmeadow St, Unit 821, Weatogue, CT 06089