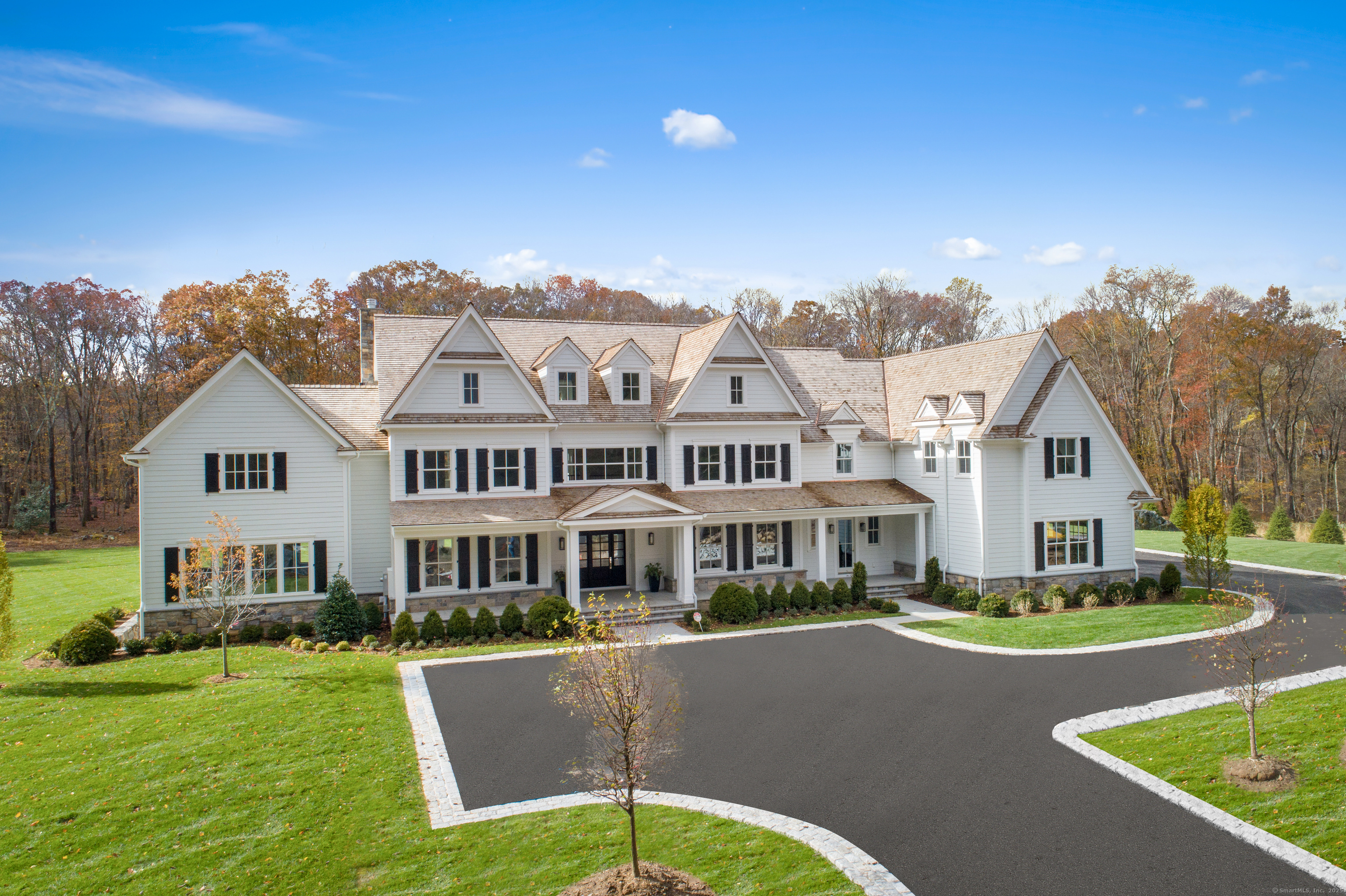
Bedrooms
Bathrooms
Sq Ft
Price
New Canaan, Connecticut
BRAND NEW CONSTRUCTION completed 11/1/25. IMMEDIATE OCCUPANCY. THE PHOTOS ARE AUTHENTIC TO THIS HOUSE. The Ultimate Compound! Exceptional new construction by custom home builder, Woodcrest Homes. Ultra-Prime West Road Location on 6.5 flat & dry private acres with room for a Pool, Pool House, Sports Court and Guest House (with special permit application). Seven ensuite bedrooms, transitional style throughout with beautiful finishes & clean lines. Four fireplaces with a wonderful flow & generously proportioned rooms. Glorious primary suite with stunning bath including radiant heat floors & cathedral ceiling. Paneled library, custom millwork throughout, bright chef's kitchen with adjacent breakfast room, family room with coffered ceiling, finished lower level and 3rd floor, large mudroom with radiant heat floors. Elevator to all 4 floors. Design services by Haley Design Company All photos are real examples of 928 West Road. Woodcrest Homes has a stellar reputation and a roster of highly satisfied clients. This is a dream estate with many possibilities to create your own compound on this private 6.5 acre West Road property.
Listing Courtesy of William Pitt Sotheby's Int'l
Our team consists of dedicated real estate professionals passionate about helping our clients achieve their goals. Every client receives personalized attention, expert guidance, and unparalleled service. Meet our team:

Broker/Owner
860-214-8008
Email
Broker/Owner
843-614-7222
Email
Associate Broker
860-383-5211
Email
Realtor®
860-919-7376
Email
Realtor®
860-538-7567
Email
Realtor®
860-222-4692
Email
Realtor®
860-539-5009
Email
Realtor®
860-681-7373
Email
Realtor®
860-249-1641
Email
Acres : 6.49
Appliances Included : Gas Range, Microwave, Range Hood, Refrigerator, Freezer, Dishwasher, Wine Chiller
Attic : Storage Space, Finished, Walk-up
Basement : Full, Fully Finished, Full With Walk-Out
Full Baths : 7
Half Baths : 2
Baths Total : 9
Beds Total : 7
City : New Canaan
Cooling : Central Air
County : Fairfield
Elementary School : West
Fireplaces : 4
Foundation : Concrete
Fuel Tank Location : In Basement
Garage Parking : Attached Garage
Garage Slots : 4
Description : Dry, Level Lot, Cleared, Professionally Landscaped, Open Lot
Middle School : Saxe Middle
Amenities : Golf Course, Health Club, Library, Park, Private School(s), Public Pool, Public Transportation, Tennis Courts
Neighborhood : N/A
Parcel : 184565
Postal Code : 06840
Roof : Wood Shingle
Additional Room Information : Foyer, Laundry Room, Mud Room, Sitting Room
Sewage System : Septic
SgFt Description : Completed New Construction.
Total SqFt : 11494
Tax Year : July 2025-June 2026
Total Rooms : 16
Watersource : Private Well
weeb : RPR, IDX Sites, Realtor.com
Phone
860-384-7624
Address
20 Hopmeadow St, Unit 821, Weatogue, CT 06089