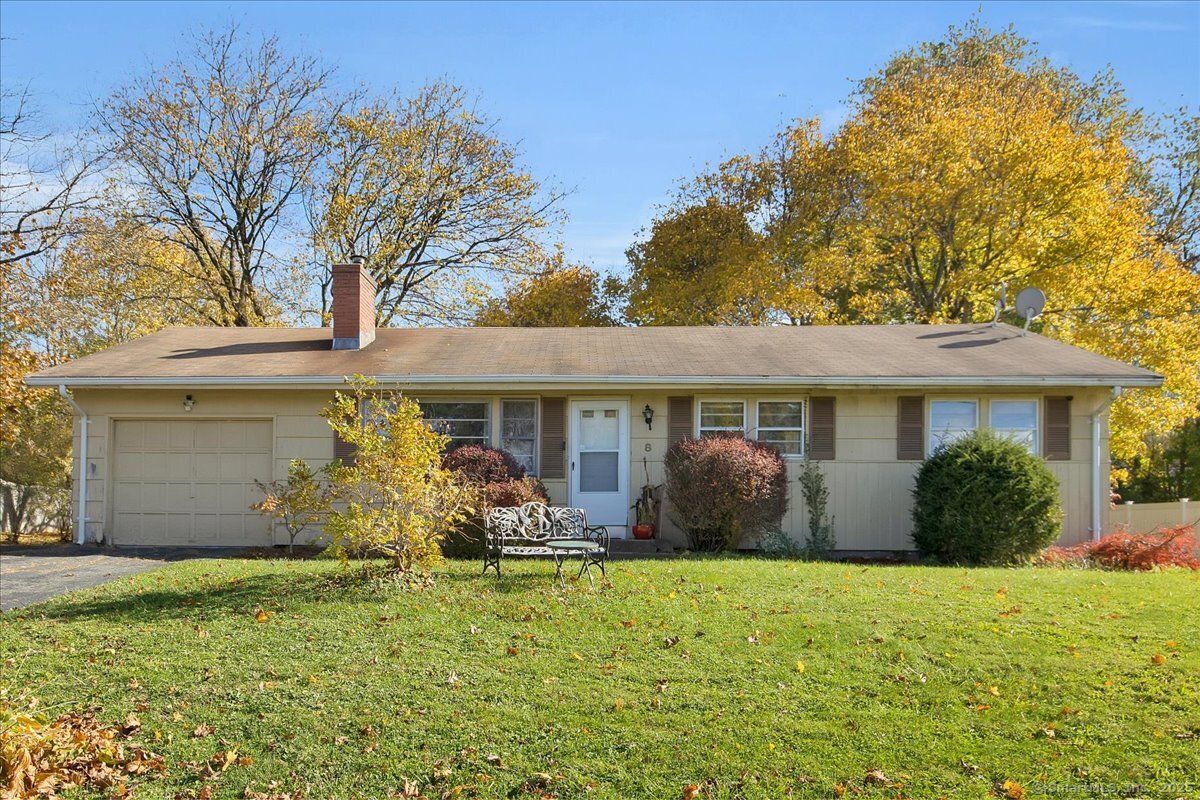
Bedrooms
Bathrooms
Sq Ft
Price
Vernon, Connecticut
Discover the charm and comfort of this 3-bedroom, 2-bath ranch style home set on a spacious, level lot in one of the area's most desirable established neighborhoods. Inside, you'll find beautiful hardwood floors throughout, a large first-floor family room and a welcoming living room both featuring a classic wood-burning fireplace. The updated kitchen shines with newly added granite countertops, offering the perfect blend of style and function. The primary bedroom includes its own full bath for added convenience. Enjoy multi-zone oil baseboard heating, public sewer connection, a private well, and a one-car attached garage for easy access. This home has great bones and plenty of potential-ready for your finishing touches. Being sold AS IS and will not qualify for government loans.
Listing Courtesy of ERA Blanchard & Rossetto
Our team consists of dedicated real estate professionals passionate about helping our clients achieve their goals. Every client receives personalized attention, expert guidance, and unparalleled service. Meet our team:

Broker/Owner
860-214-8008
Email
Broker/Owner
843-614-7222
Email
Associate Broker
860-383-5211
Email
Realtor®
860-919-7376
Email
Realtor®
860-538-7567
Email
Realtor®
860-222-4692
Email
Realtor®
860-539-5009
Email
Realtor®
860-681-7373
Email
Realtor®
860-249-1641
Email
Acres : 0.32
Appliances Included : Oven/Range, Microwave, Refrigerator, Dishwasher, Disposal, Washer, Dryer
Basement : Full, Sump Pump, Partially Finished, Full With Hatchway
Full Baths : 2
Baths Total : 2
Beds Total : 3
City : Vernon
Cooling : None
County : Tolland
Elementary School : Center Road
Fireplaces : 2
Foundation : Concrete
Fuel Tank Location : Above Ground
Garage Parking : Attached Garage, Paved
Garage Slots : 1
Description : Level Lot
Middle School : Vernon Center
Amenities : Golf Course, Health Club, Medical Facilities, Playground/Tot Lot, Shopping/Mall
Neighborhood : N/A
Parcel : 2354763
Total Parking Spaces : 4
Postal Code : 06066
Roof : Asphalt Shingle
Sewage System : Public Sewer Connected
SgFt Description : Public records
Total SqFt : 1470
Tax Year : July 2025-June 2026
Total Rooms : 7
Watersource : Private Well
weeb : RPR, IDX Sites, Realtor.com
Phone
860-384-7624
Address
20 Hopmeadow St, Unit 821, Weatogue, CT 06089