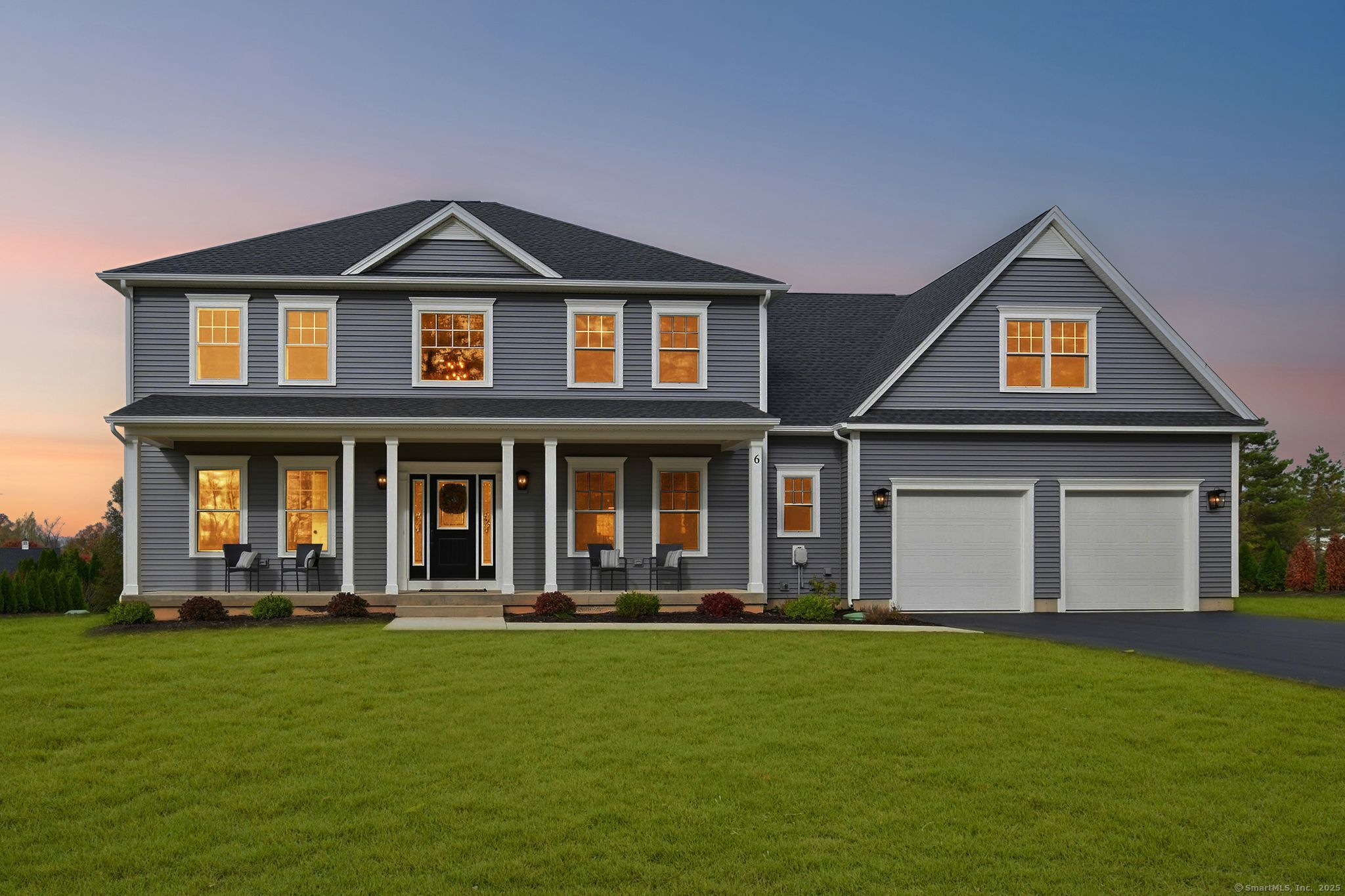
Bedrooms
Bathrooms
Sq Ft
Price
Suffield, Connecticut
Built by Briarwood Homes, this striking new construction rests quietly on a newly developed cul-de-sac in the heart of Suffield, offering over 3,900 square feet of refined, open-concept living. This expansive four-bedroom, three-and-a-half-bath Colonial is designed for modern comfort and versatility, featuring two primary bedroom suites, one on the main level and another upstairs, each with spacious walk-in closets, dual quartz vanities, stall showers, and Jacuzzi tubs for a true spa-like experience. A fifth bedroom or massive bonus room offers flexibility for a guest suite, in-law setup, home gym, or entertainment space. A soaring 18-foot foyer sets a dramatic tone, leading into a bright, open-concept layout where the formal dining area, gourmet kitchen, and cathedral-ceiling living room flow together beautifully for effortless entertaining. The kitchen features custom White Birch cabinetry, Pueblo Quartz countertops, a built-in microwave within an 11-foot island, and GE Cafe stainless appliances, while Nutmeg-stained red-oak hardwood floors and a main-level laundry room add warmth and everyday convenience. The living room's marble gas fireplace and sliders to the oversized Trex deck create an inviting indoor-outdoor connection. Additional highlights include a propane underground tank for heating, a Hunter Pro-C irrigation system, and an elegant stone front porch that completes this exquisite home. This home truly has it all and more. Schedule your private showing today!
Listing Courtesy of Serhant Connecticut, LLC
Our team consists of dedicated real estate professionals passionate about helping our clients achieve their goals. Every client receives personalized attention, expert guidance, and unparalleled service. Meet our team:

Broker/Owner
860-214-8008
Email
Broker/Owner
843-614-7222
Email
Associate Broker
860-383-5211
Email
Realtor®
860-919-7376
Email
Realtor®
860-538-7567
Email
Realtor®
860-222-4692
Email
Realtor®
860-539-5009
Email
Realtor®
860-681-7373
Email
Realtor®
860-249-1641
Email
Acres : 0.57
Appliances Included : Gas Cooktop, Oven/Range, Microwave, Range Hood, Refrigerator, Dishwasher
Attic : Access Via Hatch
Basement : Full, Unfinished, Garage Access
Full Baths : 3
Half Baths : 1
Baths Total : 4
Beds Total : 4
City : Suffield
Cooling : Central Air
County : Hartford
Elementary School : A. Ward Spaulding
Fireplaces : 1
Foundation : Concrete
Fuel Tank Location : In Ground
Garage Parking : Attached Garage, Paved, Driveway
Garage Slots : 2
Description : Interior Lot, Dry, Level Lot, On Cul-De-Sac, Cleared, Professionally Landscaped
Amenities : Golf Course, Health Club, Library, Medical Facilities, Park, Private School(s), Public Transportation
Neighborhood : N/A
Parcel : 2667306
Total Parking Spaces : 8
Postal Code : 06078
Roof : Asphalt Shingle
Additional Room Information : Bonus Room, Foyer, Mud Room
Sewage System : Public Sewer Connected
SgFt Description : 1881 Square feet in basement.
Total SqFt : 3912
Tax Year : July 2025-June 2026
Total Rooms : 14
Watersource : Public Water Connected
weeb : RPR, IDX Sites, Realtor.com
Phone
860-384-7624
Address
20 Hopmeadow St, Unit 821, Weatogue, CT 06089