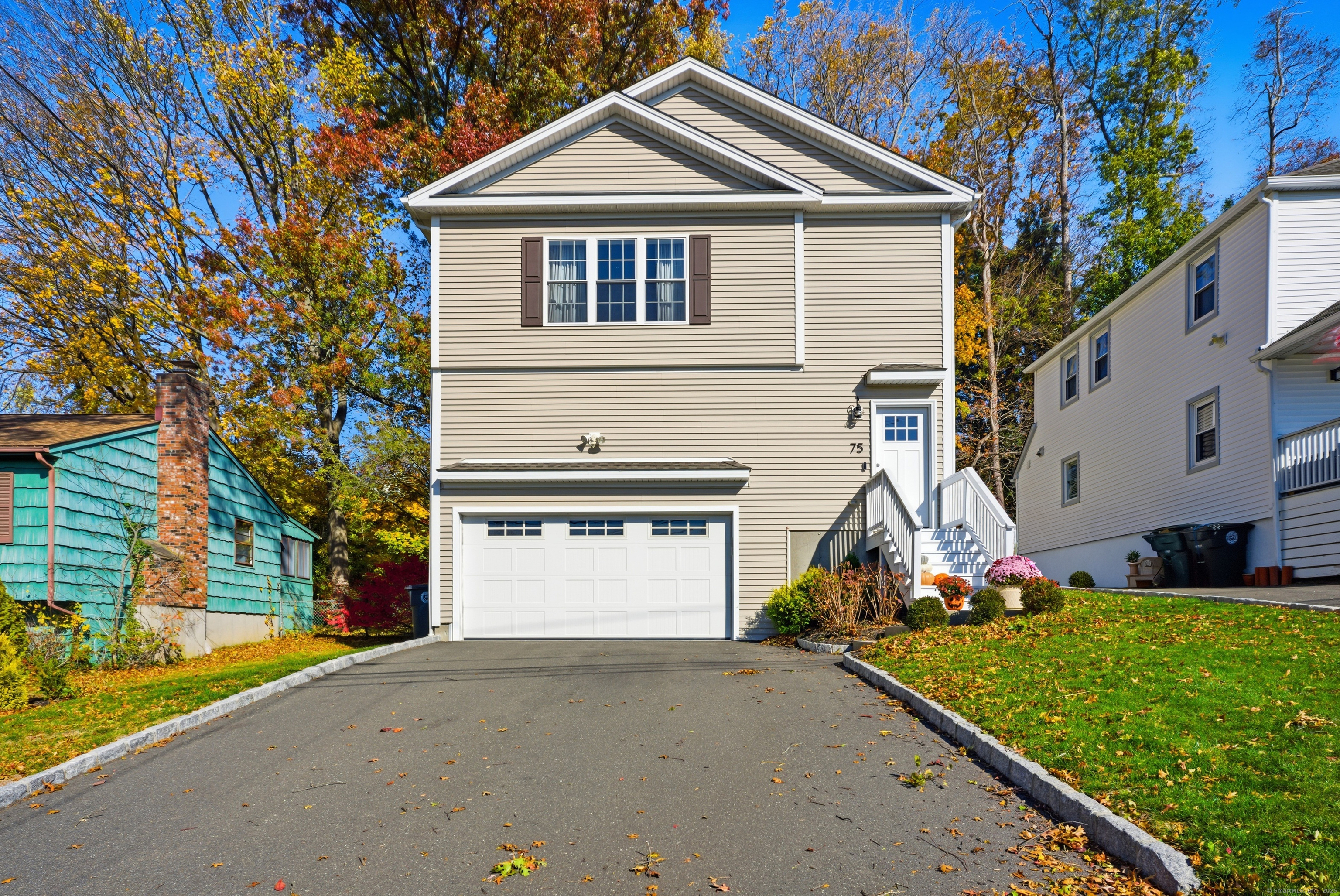
Bedrooms
Bathrooms
Sq Ft
Price
Milford, Connecticut
Welcome to 75 Long Island View Road - newly built in 2018, this home blends modern design, flexible living, and an ideal Milford location near beaches, shops, and restaurants. The main level features an open-concept layout with vaulted ceilings, hardwood floors, and a spacious living room flowing into the dining area and designer kitchen with center island, stainless appliances, and granite counters - perfect for entertaining. The primary suite includes a double-vanity bath and walk-in closet, while two additional bedrooms and another full bath complete this level. The finished lower level offers endless versatility with a large living area and wet bar, full bath, laundry, and sliders to the patio - ideal for a home office, playroom, guest suite, or in-law setup. An attached two-car garage, level fenced yard, and low-maintenance exterior make this home as practical as it is stylish. Set in a convenient neighborhood just minutes from beaches, parks, downtown Milford, and major highways, this home offers the best of coastal living with everyday ease. Move right in and enjoy!
Listing Courtesy of Coldwell Banker Realty
Our team consists of dedicated real estate professionals passionate about helping our clients achieve their goals. Every client receives personalized attention, expert guidance, and unparalleled service. Meet our team:

Broker/Owner
860-214-8008
Email
Broker/Owner
843-614-7222
Email
Associate Broker
860-383-5211
Email
Realtor®
860-919-7376
Email
Realtor®
860-538-7567
Email
Realtor®
860-222-4692
Email
Realtor®
860-539-5009
Email
Realtor®
860-681-7373
Email
Realtor®
860-249-1641
Email
Acres : 0.09
Appliances Included : Gas Range, Microwave, Refrigerator, Freezer, Dishwasher, Washer, Dryer
Attic : Storage Space, Pull-Down Stairs
Basement : Full, Heated, Fully Finished, Garage Access, Cooled, Interior Access, Full With Walk-Out
Full Baths : 3
Baths Total : 3
Beds Total : 3
City : Milford
Cooling : Central Air
County : New Haven
Elementary School : Calf Pen Meadow
Foundation : Concrete
Fuel Tank Location : Above Ground
Garage Parking : Attached Garage, Paved, Off Street Parking
Garage Slots : 2
Description : Level Lot
Middle School : East Shore
Amenities : Park, Playground/Tot Lot, Public Pool
Neighborhood : N/A
Parcel : 1208792
Total Parking Spaces : 4
Postal Code : 06460
Roof : Asphalt Shingle
Sewage System : Public Sewer Connected
Total SqFt : 2509
Tax Year : July 2025-June 2026
Total Rooms : 6
Watersource : Public Water Connected
weeb : RPR, IDX Sites, Realtor.com
Phone
860-384-7624
Address
20 Hopmeadow St, Unit 821, Weatogue, CT 06089