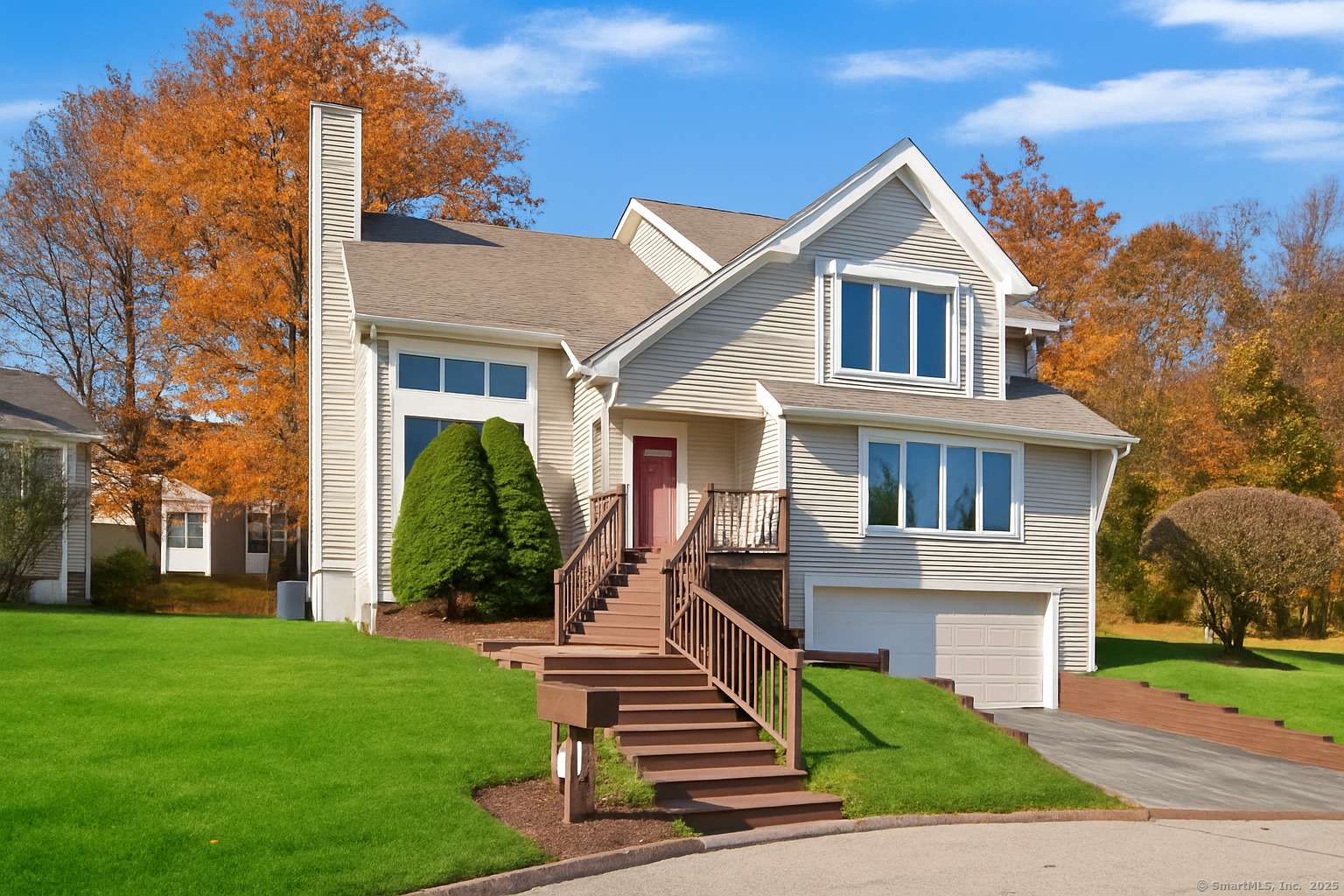
Bedrooms
Bathrooms
Sq Ft
Price
Shelton, Connecticut
16 Scenic Hill #16 | Shelton, Connecticut Exceptional, maintenance-free living awaits at this beautifully kept residence in one of Shelton's most desirable communities. Step inside to find an expansive new eat-in kitchen with granite countertops and abundant cabinetry - the perfect gathering spot at the heart of the home. The formal dining room features soaring ceilings and opens seamlessly to a spacious family room designed for effortless entertaining. A cozy living room with fireplace and a private office complete the main level, offering both comfort and flexibility for today's lifestyle. Upstairs, the primary suite impresses with a full bath and walk-in closet, while two additional bedrooms and another full bath provide room for everyone. The lower level offers a partially finished space - ideal for a gym, playroom, or hobby retreat. Enjoy outdoor living with sliders leading to a deck and yard surrounded by quiet greenery. All just minutes to shopping, restaurants, and the best of Fairfield County convenience. Experience the ease of modern living with timeless design - right here at 16 Scenic Hill.
Listing Courtesy of William Raveis Real Estate
Our team consists of dedicated real estate professionals passionate about helping our clients achieve their goals. Every client receives personalized attention, expert guidance, and unparalleled service. Meet our team:

Broker/Owner
860-214-8008
Email
Broker/Owner
843-614-7222
Email
Associate Broker
860-383-5211
Email
Realtor®
860-919-7376
Email
Realtor®
860-538-7567
Email
Realtor®
860-222-4692
Email
Realtor®
860-539-5009
Email
Realtor®
860-681-7373
Email
Realtor®
860-249-1641
Email
Appliances Included : Gas Cooktop, Wall Oven, Microwave, Refrigerator, Dishwasher, Washer, Electric Dryer
Association Fee Includes : Grounds Maintenance, Trash Pickup, Snow Removal
Attic : Pull-Down Stairs
Basement : Full
Full Baths : 2
Half Baths : 1
Baths Total : 3
Beds Total : 3
City : Shelton
Complex : Owl Hill
Cooling : Central Air
County : Fairfield
Elementary School : Elizabeth Shelton
Fireplaces : 1
Fuel Tank Location : In Ground
Garage Parking : Attached Garage, Under House Garage, Driveway
Garage Slots : 2
Description : On Cul-De-Sac
Middle School : Shelton
Amenities : Basketball Court, Golf Course, Health Club, Library, Playground/Tot Lot
Neighborhood : Huntington
Parcel : 291921
Total Parking Spaces : 2
Pets : See listing agent for ful
Pets Allowed : Restrictions
Postal Code : 06484
Sewage System : Public Sewer Connected
Total SqFt : 3098
Tax Year : July 2025-June 2026
Total Rooms : 9
Watersource : Public Water Connected
weeb : RPR, IDX Sites, Realtor.com
Phone
860-384-7624
Address
20 Hopmeadow St, Unit 821, Weatogue, CT 06089