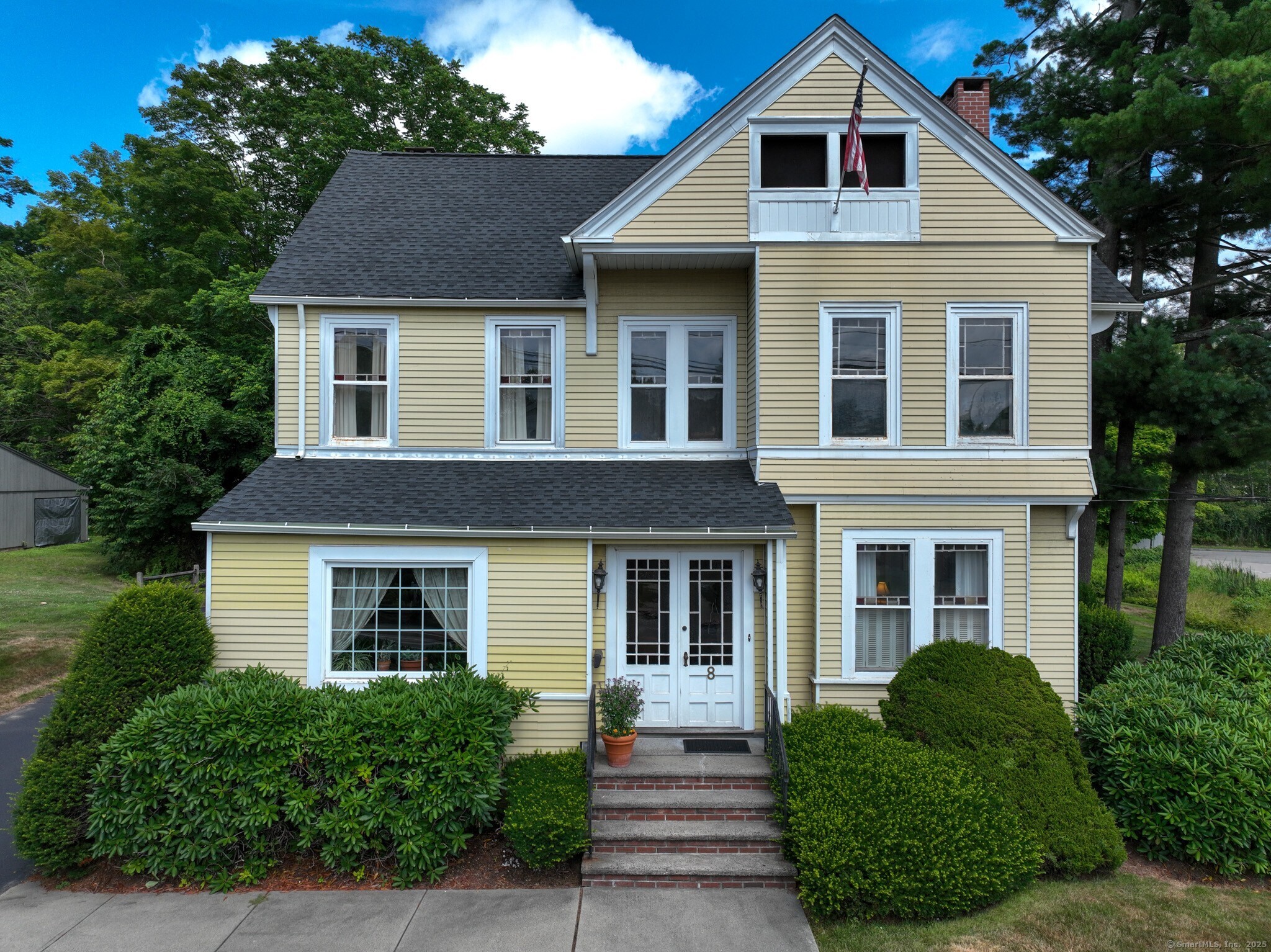
Sq Ft
Price
East Hampton, Connecticut
This Prime Location Commercial Victorian property, situated at a high-traffic intersection of RT 66 and Main, offers a unique blend of historic charm and modern functionality. Built in 1885, this property has had only three owners and retains its Victorian character, including 9-foot ceilings, a charming fireplace, and original gas/electric (Gasolier) light fixtures. The first floor features a spacious conference room, three offices, and a full bath, making it ideal for professional or business use. The second floor, once an apartment with a full bath and (4) Rooms, presents flexibility as either additional office space or a potential income-generating rental unit. The third floor has (1) Room and a large area which could possibly be another opportunity for additional rental income. Additionally, the property includes a separate two-car garage with a loft area, offering yet another opportunity for rental income or storage. Ample parking is available in the large rear parking lot, ensuring convenience for clients or tenants. With excellent visibility and over 6,000 vehicles passing daily, this property is a rare opportunity to own a piece of history while leveraging its commercial potential.
Listing Courtesy of William Raveis Real Estate
Our team consists of dedicated real estate professionals passionate about helping our clients achieve their goals. Every client receives personalized attention, expert guidance, and unparalleled service. Meet our team:

Broker/Owner
860-214-8008
Email
Broker/Owner
843-614-7222
Email
Associate Broker
860-383-5211
Email
Realtor®
860-919-7376
Email
Realtor®
860-538-7567
Email
Realtor®
860-222-4692
Email
Realtor®
860-539-5009
Email
Realtor®
860-681-7373
Email
Realtor®
860-249-1641
Email
Acres : 1.06
Full Baths : 2
Baths Total : 2
Ceiling Height : 9
City : East Hampton
Cooling : Window Unit
County : Middlesex
Flooring : Wood
Foundation : Stone
Garage Parking : Paved, Driveway, Unpaved
Description : Level Lot
Neighborhood : N/A
# Electric Services : 1
# Restrooms : 2
# Stories : 3
# Tenants : 1
Parcel : 979092
Covered Parking Spaces : 2
Uncovered Parking Spaces : 14
Total Parking Spaces : 16
Postal Code : 06424
Roof : Asphalt Shingle
Sewage System : Public Sewer Connected
Sewage Usage Fee : 580
Office SqFt : 2306
Total SqFt : 2306
Tax Year : July 2025-June 2026
Watersource : Private Well
weeb : RPR, IDX Sites, Realtor.com
Phone
860-384-7624
Address
20 Hopmeadow St, Unit 821, Weatogue, CT 06089