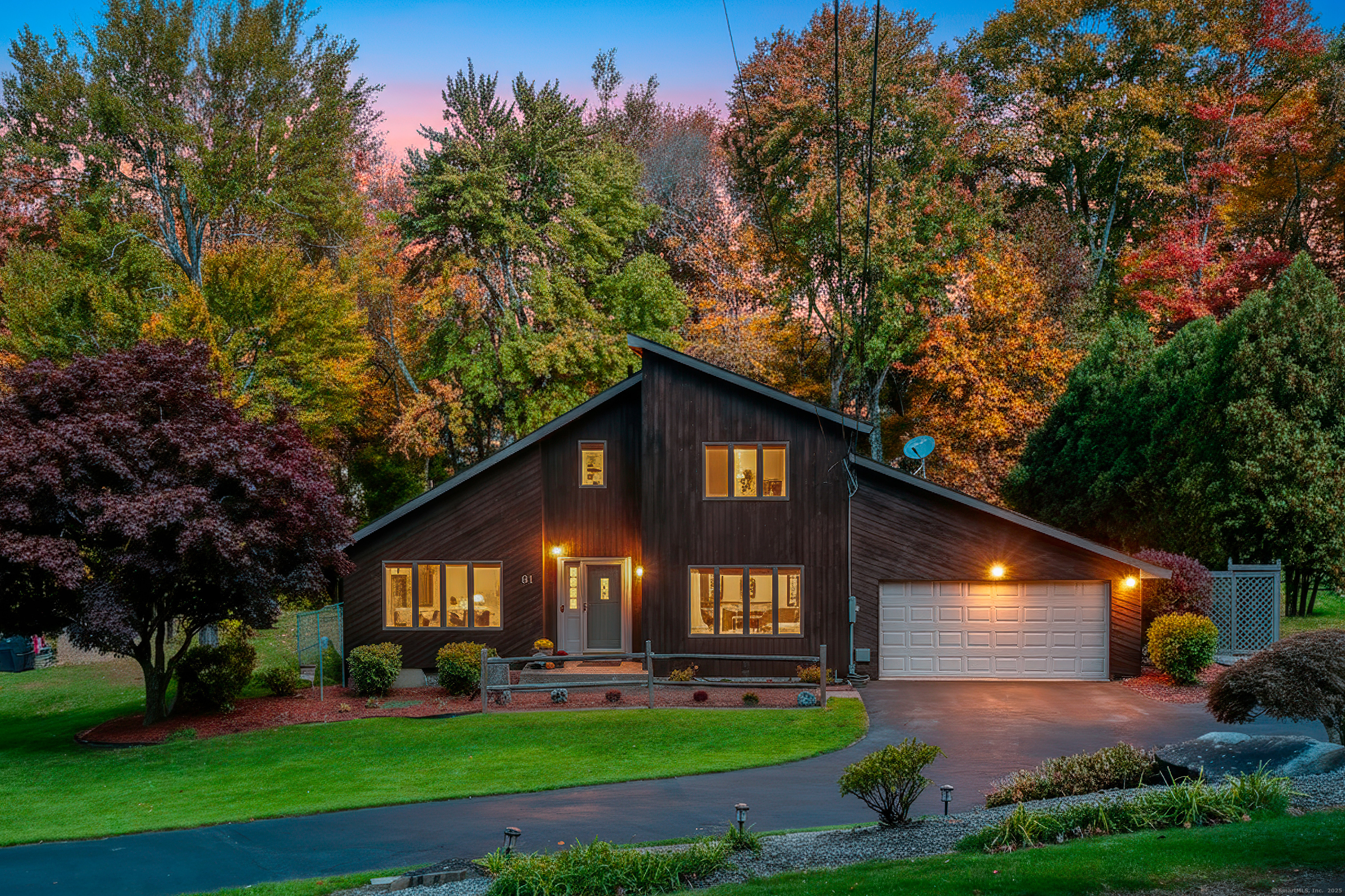
Bedrooms
Bathrooms
Sq Ft
Price
Vernon, Connecticut
Welcome to 81 Bouldercrest Lane, an exceptional contemporary residence set on a picturesque half-acre lot in a peaceful Vernon neighborhood. This beautifully updated home blends comfort, style, and functionality in a bright, open design. The flowing floor plan connects the living spaces seamlessly, highlighted by vaulted ceilings, generous windows, and abundant natural light. The inviting family room features a striking fieldstone fireplace with a pellet stove insert and sliders leading to the backyard deck-perfect for gatherings or quiet evenings at home. A spacious living room and formal dining room add versatility for entertaining or everyday relaxation. The modern updated kitchen stands out with granite countertops, tile backsplash, stainless steel appliances, and a new cooktop. The first-floor primary suite provides a retreat-like atmosphere with a freshly updated spa bath, while two additional bedrooms and another remodeled full bath are located upstairs. Step outside to a fenced-in backyard oasis with a large in-ground pool, expansive deck with seating and grill areas, and a convenient storage shed-ideal for outdoor enjoyment throughout the seasons. Improvements: new furnace, new pellet stove, new pool filter, new slider door to deck, and new garage doors with openers. Located near scenic Rails-to-Trails paths and Boulder Ridge Park, this move-in-ready home offers privacy, modern comfort, and effortless access to recreation and local amenities.
Listing Courtesy of Berkshire Hathaway NE Prop.
Our team consists of dedicated real estate professionals passionate about helping our clients achieve their goals. Every client receives personalized attention, expert guidance, and unparalleled service. Meet our team:

Broker/Owner
860-214-8008
Email
Broker/Owner
843-614-7222
Email
Associate Broker
860-383-5211
Email
Realtor®
860-919-7376
Email
Realtor®
860-538-7567
Email
Realtor®
860-222-4692
Email
Realtor®
860-539-5009
Email
Realtor®
860-681-7373
Email
Realtor®
860-249-1641
Email
Acres : 0.52
Appliances Included : Oven/Range, Microwave, Refrigerator, Dishwasher, Disposal
Basement : Full, Interior Access, Partially Finished, Liveable Space, Concrete Floor, Full With Walk-Out
Full Baths : 2
Half Baths : 1
Baths Total : 3
Beds Total : 3
City : Vernon
Cooling : Ceiling Fans, Ductless, Heat Pump, Split System
County : Tolland
Elementary School : Per Board of Ed
Fireplaces : 1
Foundation : Concrete
Fuel Tank Location : In Basement
Garage Parking : Attached Garage
Garage Slots : 2
Description : In Subdivision, Lightly Wooded, Level Lot, Professionally Landscaped
Middle School : Per Board of Ed
Amenities : Golf Course, Health Club, Lake, Library, Medical Facilities, Park, Private School(s), Shopping/Mall
Neighborhood : N/A
Parcel : 1662637
Pool Description : Vinyl, In Ground Pool
Postal Code : 06066
Roof : Asphalt Shingle
Sewage System : Public Sewer Connected
Total SqFt : 1722
Tax Year : July 2025-June 2026
Total Rooms : 7
Watersource : Public Water Connected
weeb : RPR, IDX Sites, Realtor.com
Phone
860-384-7624
Address
20 Hopmeadow St, Unit 821, Weatogue, CT 06089