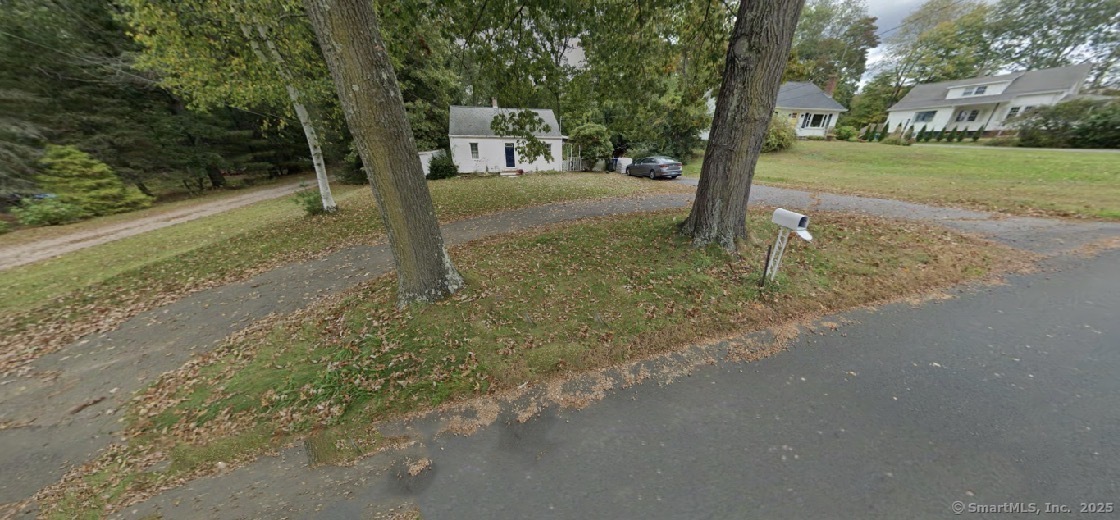
Bedrooms
Bathrooms
Sq Ft
Price
Ellington, Connecticut
Prime Ellington location. Lots of curb appeal. Just down the road from Shenipsit State Forest-Soapstone Mountain. A park that offers miles of trails, hiking and stunning views from Soapstone Mountain. Come bring your style and creativity for this 1953 cape cod style home. This 3-4bedroom 2bath has a traditional open layout offering diverse usage. The hardwoods bring warmth and the arches add character. The entire back of the second floor has a shed dormer for expanded square footage and headroom. Durable low maintenance vinyl siding, updated windows for better efficiency. Peace of mind with repointed chimney. Convenient circular driveway. The hardwood floors create a warm and inviting atmosphere. Just minutes to I84, Ellington Airport, 28 minutes to Bradley Airport. Picturesque Ellington is rich in heritage. The town offers lake resort community style living. This 1953 Cape Style home is being sold as-is and priced accordingly.
Listing Courtesy of Real Broker CT, LLC
Our team consists of dedicated real estate professionals passionate about helping our clients achieve their goals. Every client receives personalized attention, expert guidance, and unparalleled service. Meet our team:

Broker/Owner
860-214-8008
Email
Broker/Owner
843-614-7222
Email
Associate Broker
860-383-5211
Email
Realtor®
860-919-7376
Email
Realtor®
860-538-7567
Email
Realtor®
860-222-4692
Email
Realtor®
860-539-5009
Email
Realtor®
860-681-7373
Email
Realtor®
860-249-1641
Email
Acres : 0.4
Appliances Included : None
Basement : Full, Unfinished, Full With Hatchway
Full Baths : 2
Baths Total : 2
Beds Total : 4
City : Ellington
Cooling : Window Unit
County : Tolland
Elementary School : Per Board of Ed
Foundation : Block
Garage Parking : None, Paved, Driveway
Description : Lightly Wooded, Sloping Lot, Cleared, Open Lot
Middle School : Per Board of Ed
Amenities : Golf Course, Health Club, Lake, Library, Park, Public Pool, Public Rec Facilities, Public Transportation
Neighborhood : N/A
Parcel : 1618113
Total Parking Spaces : 10
Postal Code : 06029
Property Information : Planned Unit Development
Roof : Asphalt Shingle
Sewage System : Septic
SgFt Description : 1287 above grade and 780sq ft in the basement.
Total SqFt : 1287
Tax Year : July 2025-June 2026
Total Rooms : 6
Watersource : Private Well
weeb : RPR, IDX Sites, Realtor.com
Phone
860-384-7624
Address
20 Hopmeadow St, Unit 821, Weatogue, CT 06089