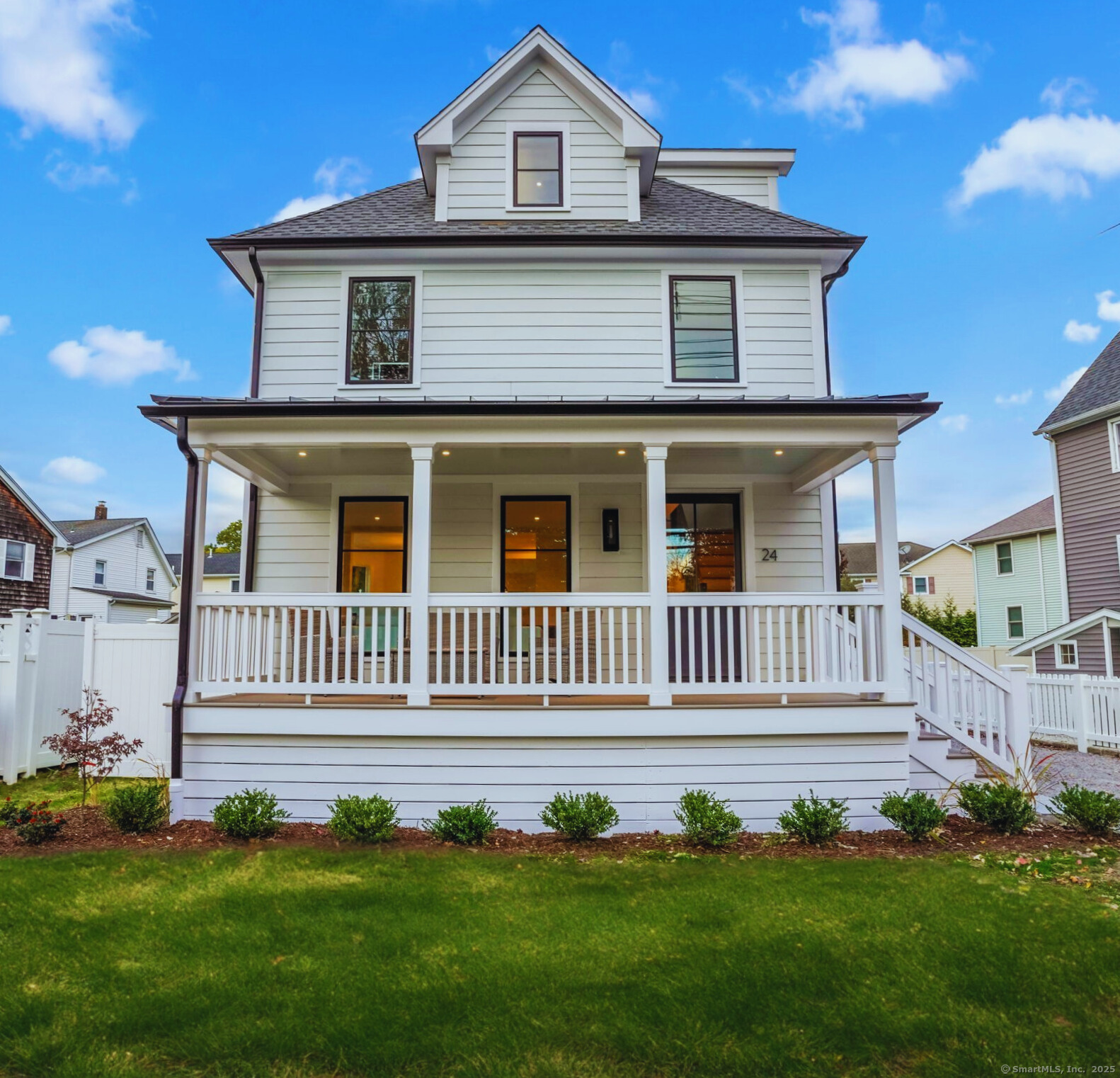
Bedrooms
Bathrooms
Sq Ft
Price
Greenwich, Connecticut
Rebuilt with precision and style, every inch newly designed for modern living at its finest, this fully transformed residence spans four finished levels with four bedrooms and four-and-a-half baths. Wide-plank white oak floors, oversized windows, and designer details create a fresh, elevated feel throughout. The open main level features a chef's kitchen with custom cabinetry, a beverage center, and high-end finishes that flow beautifully to a fenced yard with bluestone patio for easy entertaining. The primary suite includes an en-suite bath and walk-in closet, with two additional bedrooms nearby. The third floor offers a private bedroom and office, while the lower level features a family room and flexible space for a gym, media room, or playroom. A detached garage and landscaped yard complete this exceptional home, offering the best of in-town living-sidewalks to schools, restaurants, coffee shops and more, with Metro-North just minutes away.
Listing Courtesy of Compass Connecticut, LLC
Our team consists of dedicated real estate professionals passionate about helping our clients achieve their goals. Every client receives personalized attention, expert guidance, and unparalleled service. Meet our team:

Broker/Owner
860-214-8008
Email
Broker/Owner
843-614-7222
Email
Associate Broker
860-383-5211
Email
Realtor®
860-919-7376
Email
Realtor®
860-538-7567
Email
Realtor®
860-222-4692
Email
Realtor®
860-539-5009
Email
Realtor®
860-681-7373
Email
Realtor®
860-249-1641
Email
Acres : 0.13
Appliances Included : Oven/Range, Microwave, Range Hood, Refrigerator, Freezer, Dishwasher, Wine Chiller
Attic : Heated, Finished, Walk-up
Basement : Full, Heated, Sump Pump, Fully Finished, Cooled
Full Baths : 4
Half Baths : 1
Baths Total : 5
Beds Total : 4
City : Greenwich
Cooling : Central Air
County : Fairfield
Elementary School : Cos Cob
Foundation : Block, Concrete
Garage Parking : Detached Garage
Garage Slots : 1
Description : Level Lot
Middle School : Central
Amenities : Health Club, Library, Park, Playground/Tot Lot, Private School(s), Public Transportation, Shopping/Mall, Tennis Courts
Neighborhood : Cos Cob
Parcel : 1852044
Postal Code : 06807
Roof : Asphalt Shingle
Sewage System : Public Sewer Connected
SgFt Description : Post-Renovation Total Sq. Ft: 3, 221
Total SqFt : 3221
Tax Year : July 2025-June 2026
Total Rooms : 11
Watersource : Public Water Connected
weeb : RPR, IDX Sites, Realtor.com
Phone
860-384-7624
Address
20 Hopmeadow St, Unit 821, Weatogue, CT 06089